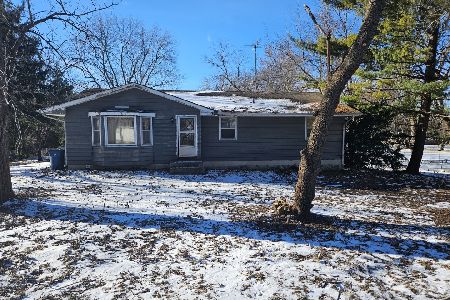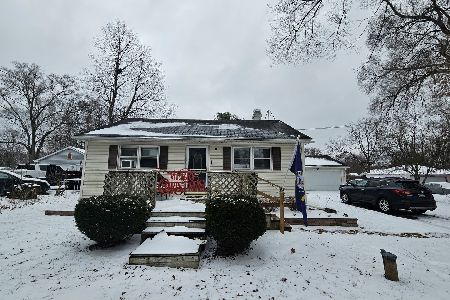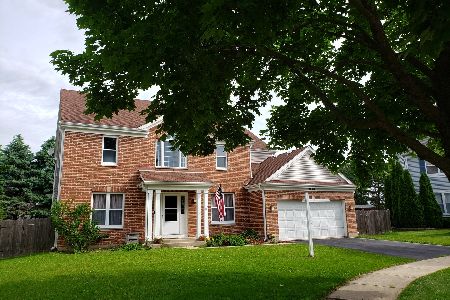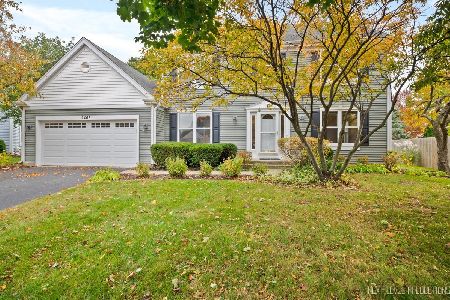2460 Barn Owl Lane, Elgin, Illinois 60123
$185,000
|
Sold
|
|
| Status: | Closed |
| Sqft: | 2,458 |
| Cost/Sqft: | $75 |
| Beds: | 4 |
| Baths: | 3 |
| Year Built: | 1992 |
| Property Taxes: | $7,709 |
| Days On Market: | 5218 |
| Lot Size: | 0,00 |
Description
Lovely Dorechester Model offers 4 bedrooms and 3 baths. New carpet, paint and stove. Ready to move into! Brick front with tons of upgrades. Great flr plan w/2 story family room and flr to ceiling brick FP. Catwalk overlooks foyer and family room. Mst bdrm has 2 WIC's and mstr bath has soaking tub, sep. shower and dbl sinks. Pls contact LA for mor info on how OO buyers may be eligible for 3.5% in CC assistance.
Property Specifics
| Single Family | |
| — | |
| Georgian | |
| 1992 | |
| Full | |
| — | |
| No | |
| — |
| Kane | |
| Woodbridge North | |
| 150 / Annual | |
| Other | |
| Public | |
| Public Sewer | |
| 07947613 | |
| 0621303010 |
Property History
| DATE: | EVENT: | PRICE: | SOURCE: |
|---|---|---|---|
| 3 Jan, 2012 | Sold | $185,000 | MRED MLS |
| 29 Nov, 2011 | Under contract | $184,900 | MRED MLS |
| 18 Nov, 2011 | Listed for sale | $184,900 | MRED MLS |
| 18 Aug, 2020 | Sold | $270,000 | MRED MLS |
| 30 Jun, 2020 | Under contract | $289,900 | MRED MLS |
| — | Last price change | $309,900 | MRED MLS |
| 5 Jun, 2020 | Listed for sale | $309,900 | MRED MLS |
Room Specifics
Total Bedrooms: 4
Bedrooms Above Ground: 4
Bedrooms Below Ground: 0
Dimensions: —
Floor Type: Carpet
Dimensions: —
Floor Type: Carpet
Dimensions: —
Floor Type: Carpet
Full Bathrooms: 3
Bathroom Amenities: Separate Shower,Double Sink,Soaking Tub
Bathroom in Basement: 0
Rooms: Den
Basement Description: Unfinished
Other Specifics
| 2 | |
| Concrete Perimeter | |
| Asphalt | |
| — | |
| — | |
| 75X137X68X145 | |
| — | |
| Full | |
| Vaulted/Cathedral Ceilings, Skylight(s) | |
| Range | |
| Not in DB | |
| — | |
| — | |
| — | |
| Wood Burning |
Tax History
| Year | Property Taxes |
|---|---|
| 2012 | $7,709 |
| 2020 | $9,123 |
Contact Agent
Nearby Similar Homes
Nearby Sold Comparables
Contact Agent
Listing Provided By
RE/MAX Professionals Select












