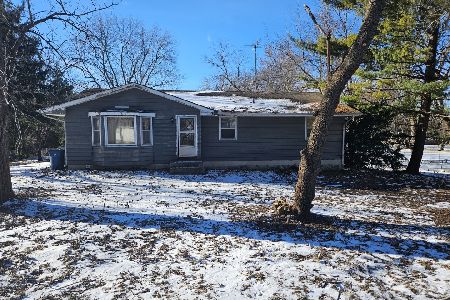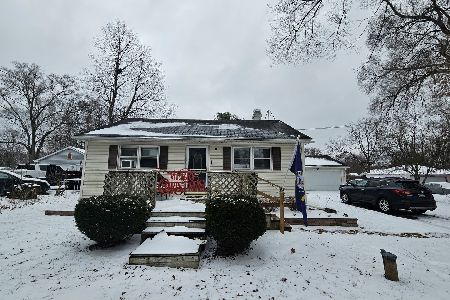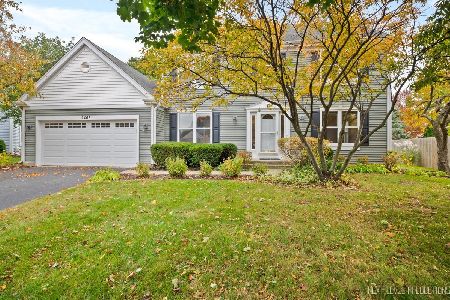2460 Barn Owl Lane, Elgin, Illinois 60124
$270,000
|
Sold
|
|
| Status: | Closed |
| Sqft: | 2,557 |
| Cost/Sqft: | $113 |
| Beds: | 4 |
| Baths: | 3 |
| Year Built: | 1992 |
| Property Taxes: | $9,123 |
| Days On Market: | 2095 |
| Lot Size: | 0,23 |
Description
Sellers are Motivated! All New Carpet put in Today 6-25-2020! Great Dorchester Model On Cul De Sac offers 5 bedrooms & 3 baths! Brick front, 5 Ft.High Cedar Fenced in Yard with Above Ground Swimming Pool with Storage Shed & Fire Pit! Also Separate Fenced in Garden Area~Newer Siding and Gutters (2019) Newer Air Conditioner (2018) Newer Furnace (2014) & Water Heater (2012) ~Vaulted Foyer & Family Room~ 2 Skylights & 7 Transoms in Family Room For lots of Sunshine! First Floor Den ~Double Sinks in Master Bath with Soaking Tub, Separate Shower and Separate Water Closet~2 Walk-In Closets in Master~Separate Formal Dining Room~Butlers Pantry~Finished Basement with Pool Table and light, Extra Bedroom and Extra Office ~ Close to Shopping, RT 20, I 90, Bus Service~So Much to Love! Brochure Can Be Found Under Additional Info
Property Specifics
| Single Family | |
| — | |
| Traditional | |
| 1992 | |
| Full | |
| — | |
| No | |
| 0.23 |
| Kane | |
| Woodbridge North | |
| 150 / Annual | |
| None | |
| Public | |
| Public Sewer | |
| 10737253 | |
| 0621303010 |
Nearby Schools
| NAME: | DISTRICT: | DISTANCE: | |
|---|---|---|---|
|
High School
Central High School |
301 | Not in DB | |
Property History
| DATE: | EVENT: | PRICE: | SOURCE: |
|---|---|---|---|
| 3 Jan, 2012 | Sold | $185,000 | MRED MLS |
| 29 Nov, 2011 | Under contract | $184,900 | MRED MLS |
| 18 Nov, 2011 | Listed for sale | $184,900 | MRED MLS |
| 18 Aug, 2020 | Sold | $270,000 | MRED MLS |
| 30 Jun, 2020 | Under contract | $289,900 | MRED MLS |
| — | Last price change | $309,900 | MRED MLS |
| 5 Jun, 2020 | Listed for sale | $309,900 | MRED MLS |















































Room Specifics
Total Bedrooms: 5
Bedrooms Above Ground: 4
Bedrooms Below Ground: 1
Dimensions: —
Floor Type: Carpet
Dimensions: —
Floor Type: Carpet
Dimensions: —
Floor Type: Carpet
Dimensions: —
Floor Type: —
Full Bathrooms: 3
Bathroom Amenities: Separate Shower,Double Sink,Soaking Tub
Bathroom in Basement: 0
Rooms: Office,Bedroom 5,Recreation Room,Den
Basement Description: Partially Finished
Other Specifics
| 2 | |
| Concrete Perimeter | |
| Asphalt | |
| Deck | |
| Cul-De-Sac,Fenced Yard,Irregular Lot | |
| 75X137X68X145 | |
| — | |
| Full | |
| Vaulted/Cathedral Ceilings, Skylight(s), First Floor Laundry, First Floor Full Bath, Walk-In Closet(s) | |
| Range, Microwave, Dishwasher, Refrigerator, Washer, Dryer, Range Hood | |
| Not in DB | |
| Curbs, Sidewalks, Street Lights, Street Paved | |
| — | |
| — | |
| Wood Burning |
Tax History
| Year | Property Taxes |
|---|---|
| 2012 | $7,709 |
| 2020 | $9,123 |
Contact Agent
Nearby Similar Homes
Nearby Sold Comparables
Contact Agent
Listing Provided By
REMAX All Pro - St Charles











