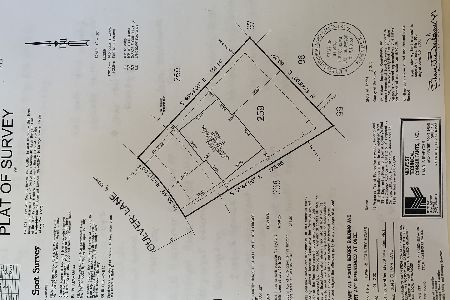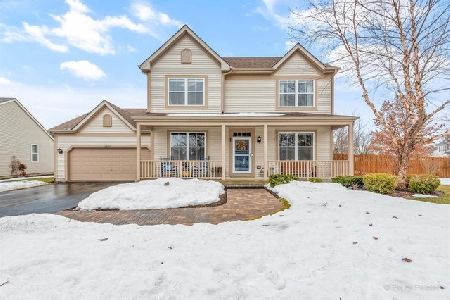2475 Lehman Drive, West Chicago, Illinois 60185
$333,000
|
Sold
|
|
| Status: | Closed |
| Sqft: | 2,440 |
| Cost/Sqft: | $139 |
| Beds: | 4 |
| Baths: | 4 |
| Year Built: | 2000 |
| Property Taxes: | $8,719 |
| Days On Market: | 2162 |
| Lot Size: | 0,19 |
Description
~*ST.CHARLES SCHOOLS*~ D#303~Two Separate Home Offices for Ease of Work from Home! A Cornerstone Lakes favorite, the Hearthstone plan! 6 bedroom + 3 Full/1 Half Bath + Den/Office + Full Finished Basement. The front Den/Office, with double doors, and Living Room, flow into the Dining Room. The open kitchen offers tons of cabinets & counter space w/large breakfast bar. This opens to eating area and extended Family Room w/fireplace. Upstairs, the Master Suite has walk-in closet. Its bathroom offers dual vanity, separate soaking tub, and shower + private commode area. 3 more bedrooms and Hall Bath, w/dual vanity and separate tub/commode area, allowing maximum efficiency, upstairs. Full finished basement features 2 more bedrooms, large Office/Hobby Room with built-ins, Media Room, Full Bath with shower plus crawl space. Kitchen sliding glass doors provide access to the patio w/ fire pit and generous fenced backyard. Mud Room w/sink off 2-car garage. Value-Added Features: (2017) 1st Floor Flooring; (2016) Water Heater; (2016-2019) Upper-Level Paint; (2012) Garbage Disposal. AGENTS AND/OR PROSPECTIVE BUYERS EXPOSED TO COVID 19 OR WITH A COUGH OR FEVER ARE NOT TO ENTER THE HOME UNTIL THEY RECEIVE MEDICAL CLEARANCE.
Property Specifics
| Single Family | |
| — | |
| — | |
| 2000 | |
| Full | |
| HEARTHSTONE | |
| No | |
| 0.19 |
| Du Page | |
| Cornerstone Lakes | |
| 100 / Annual | |
| Other | |
| Public | |
| Public Sewer | |
| 10653678 | |
| 0119307003 |
Nearby Schools
| NAME: | DISTRICT: | DISTANCE: | |
|---|---|---|---|
|
Grade School
Norton Creek Elementary School |
303 | — | |
|
Middle School
Wredling Middle School |
303 | Not in DB | |
|
High School
St. Charles East High School |
303 | Not in DB | |
Property History
| DATE: | EVENT: | PRICE: | SOURCE: |
|---|---|---|---|
| 28 May, 2020 | Sold | $333,000 | MRED MLS |
| 24 Apr, 2020 | Under contract | $338,108 | MRED MLS |
| — | Last price change | $342,108 | MRED MLS |
| 2 Mar, 2020 | Listed for sale | $342,108 | MRED MLS |
| 29 Nov, 2024 | Sold | $457,000 | MRED MLS |
| 25 Sep, 2024 | Under contract | $469,999 | MRED MLS |
| — | Last price change | $481,999 | MRED MLS |
| 18 Jul, 2024 | Listed for sale | $499,999 | MRED MLS |
Room Specifics
Total Bedrooms: 6
Bedrooms Above Ground: 4
Bedrooms Below Ground: 2
Dimensions: —
Floor Type: Carpet
Dimensions: —
Floor Type: Carpet
Dimensions: —
Floor Type: Carpet
Dimensions: —
Floor Type: —
Dimensions: —
Floor Type: —
Full Bathrooms: 4
Bathroom Amenities: Separate Shower,Double Sink,Garden Tub
Bathroom in Basement: 1
Rooms: Eating Area,Den,Bedroom 5,Bedroom 6,Office,Mud Room,Media Room
Basement Description: Finished,Crawl
Other Specifics
| 2 | |
| Concrete Perimeter | |
| Asphalt | |
| Patio, Storms/Screens, Fire Pit | |
| Fenced Yard,Landscaped | |
| 65X128 | |
| Unfinished | |
| Full | |
| Hardwood Floors, Built-in Features, Walk-In Closet(s) | |
| Double Oven, Microwave, Dishwasher, Refrigerator, Disposal, Cooktop | |
| Not in DB | |
| — | |
| — | |
| — | |
| Attached Fireplace Doors/Screen, Gas Starter |
Tax History
| Year | Property Taxes |
|---|---|
| 2020 | $8,719 |
Contact Agent
Nearby Similar Homes
Nearby Sold Comparables
Contact Agent
Listing Provided By
Keller Williams Inspire - Geneva










