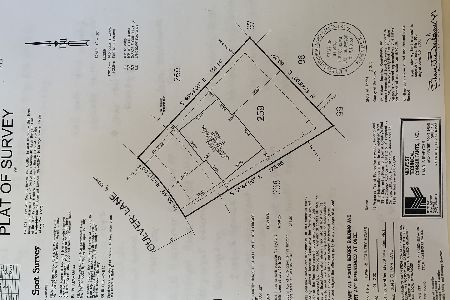2837 Culver Lane, West Chicago, Illinois 60185
$380,000
|
Sold
|
|
| Status: | Closed |
| Sqft: | 2,301 |
| Cost/Sqft: | $159 |
| Beds: | 3 |
| Baths: | 3 |
| Year Built: | 2000 |
| Property Taxes: | $8,569 |
| Days On Market: | 1797 |
| Lot Size: | 0,34 |
Description
2837 Culver lane sits on a beautiful oversized corner lot in the friendly neighborhood of Cornerstone Lakes. Walk up the brick paver path to the front porch where you can wave to the neighbors walking by while you are enjoying your morning coffee or evening glass of wine. You are greeted by the dining room and living room as you enter in and you will notice the beautiful hardwood flooring all on the main level and the tall 9' ceilings. This Rockledge Model is unique and has been opened up to create flow through the home and the big windows throughout let a fantastic amount of natural light in. The freshly updated Kitchen boasts 42'Cabinets, Corian countertops, tile backsplash and stainless steel appliances- Has a perfect view out the slider doors that lead to backyard. Feel right at home in the family room that has been neutrally painted and includes a gas log fireplace. Off of the Kitchen there's a brand new laundry room thoughtfully designed to make laundry a breeze! A powder room off the hall finishes the main level. Upstairs you will find the same hardwood floors in the hallway and the bright loft which could make for a perfect office. The master bedroom is off to the back of the home has views of the backyard, walk in closet, freshly updated dual vanity, soaker tub and separate shower. Two other bedrooms with generous sized closets complete the 2nd level. Downstairs in the Basement there is plenty of room for all your extra activities! With a 4th bedroom, craft/den/office/man cave and a 27x13 recreation room- there's so many options. This home does not lack storage space. With storage closets in the basement, a finished attic above the garage and the extra bump out in the garage you will not be disappointed. Spring is coming soon so you can enjoy grilling on the 25'x12' brick paver patio in your private backyard oasis. Sellers have carefully designed this space and have put a lot of love into this home. St. Charles D#303 Schools and Library! Walking paths around the neighborhood, easy access to bike paths, close to elementary school, parks, shopping and more!
Property Specifics
| Single Family | |
| — | |
| — | |
| 2000 | |
| Full | |
| ROCKLEDGE | |
| No | |
| 0.34 |
| Du Page | |
| — | |
| 100 / Annual | |
| Other,None | |
| Public | |
| Public Sewer | |
| 11010158 | |
| 0119307038 |
Nearby Schools
| NAME: | DISTRICT: | DISTANCE: | |
|---|---|---|---|
|
Grade School
Norton Creek Elementary School |
303 | — | |
|
Middle School
Wredling Middle School |
303 | Not in DB | |
|
High School
St. Charles East High School |
303 | Not in DB | |
Property History
| DATE: | EVENT: | PRICE: | SOURCE: |
|---|---|---|---|
| 23 Apr, 2021 | Sold | $380,000 | MRED MLS |
| 8 Mar, 2021 | Under contract | $365,000 | MRED MLS |
| 2 Mar, 2021 | Listed for sale | $365,000 | MRED MLS |
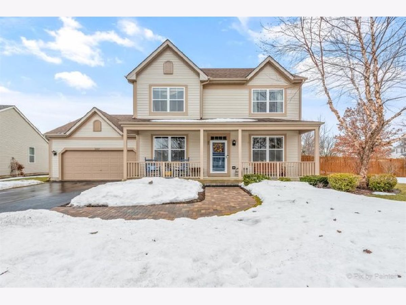
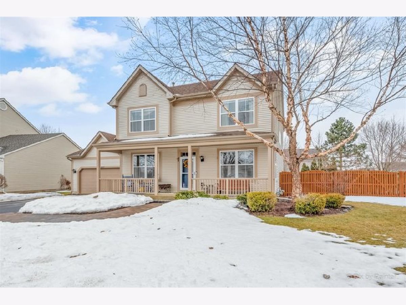
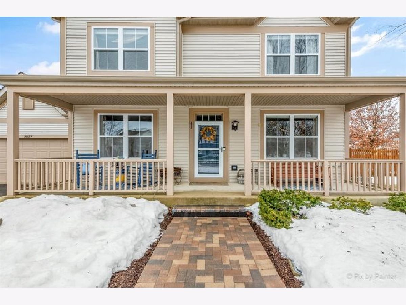
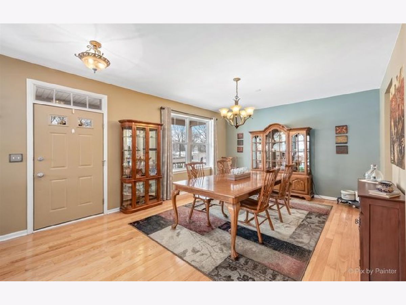
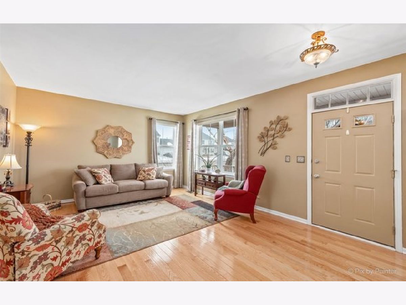
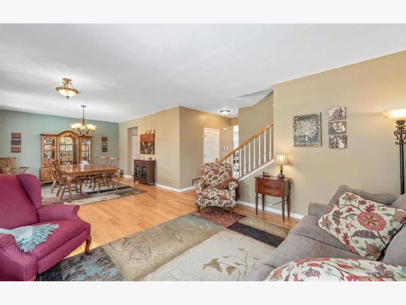
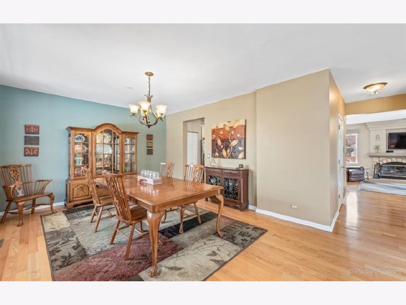
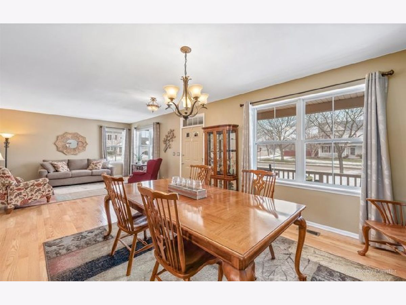
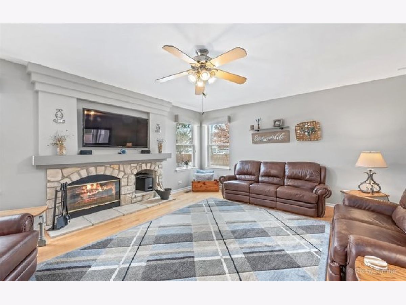
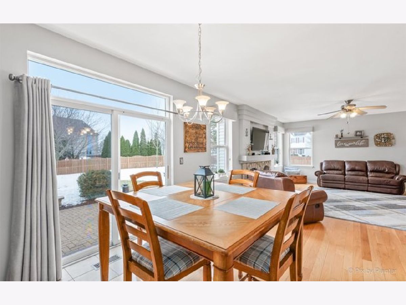
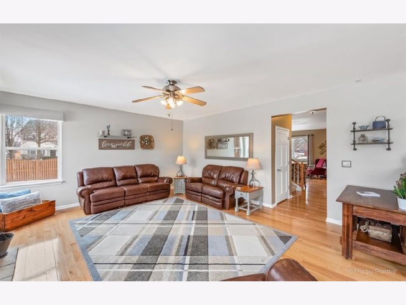
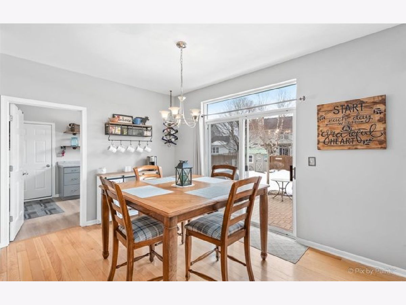
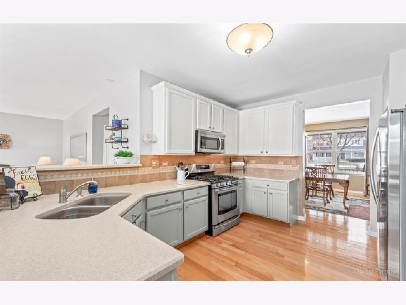

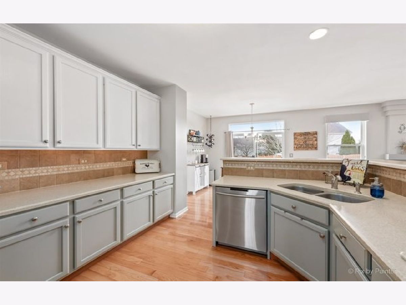
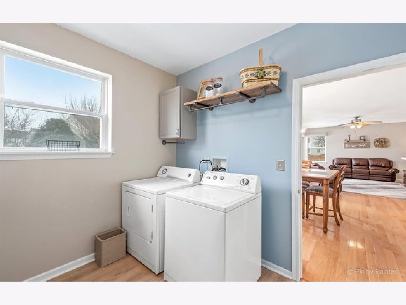
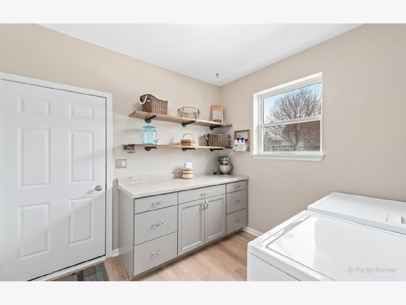

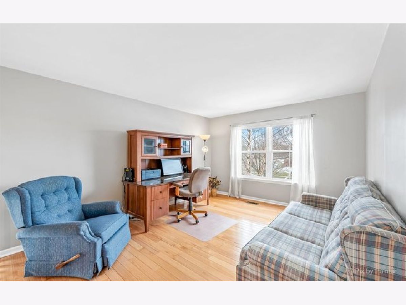

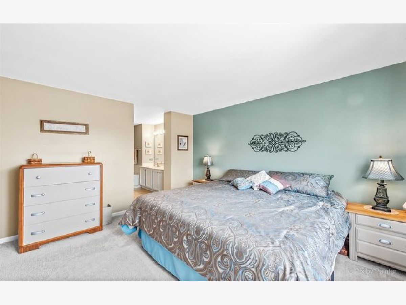

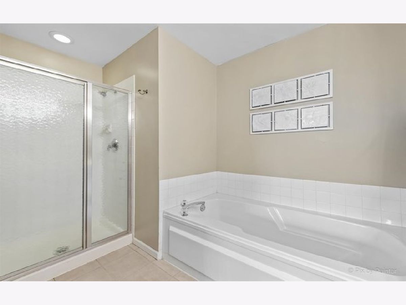


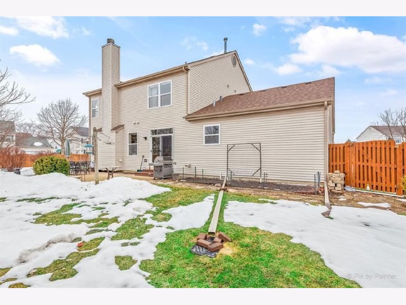
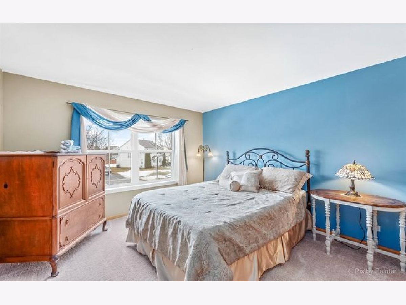
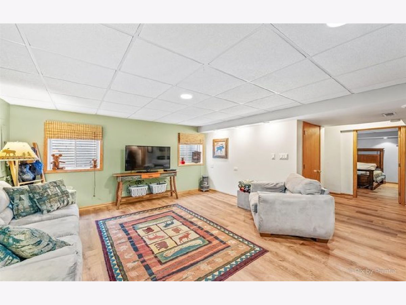
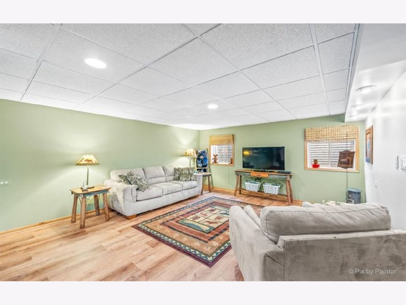
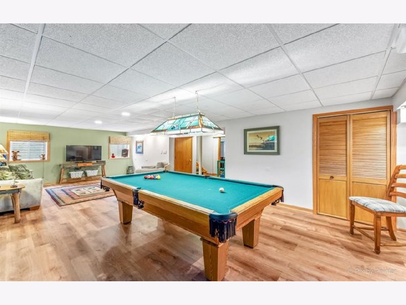
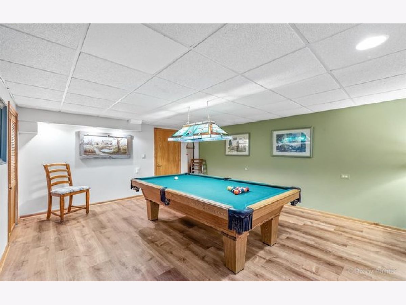

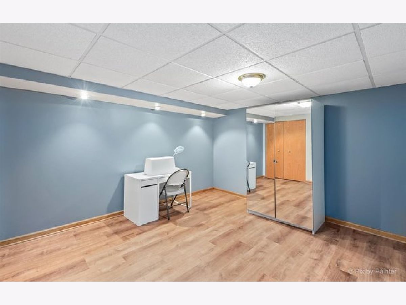

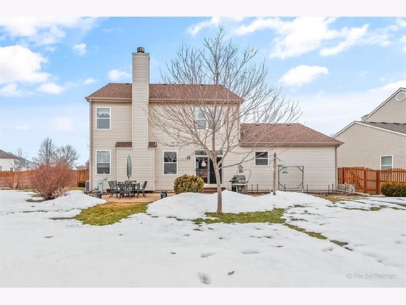


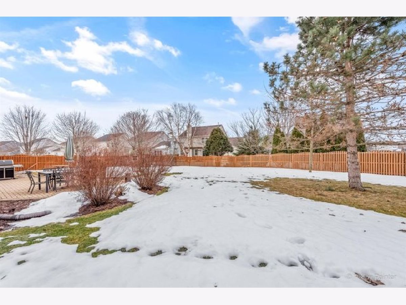


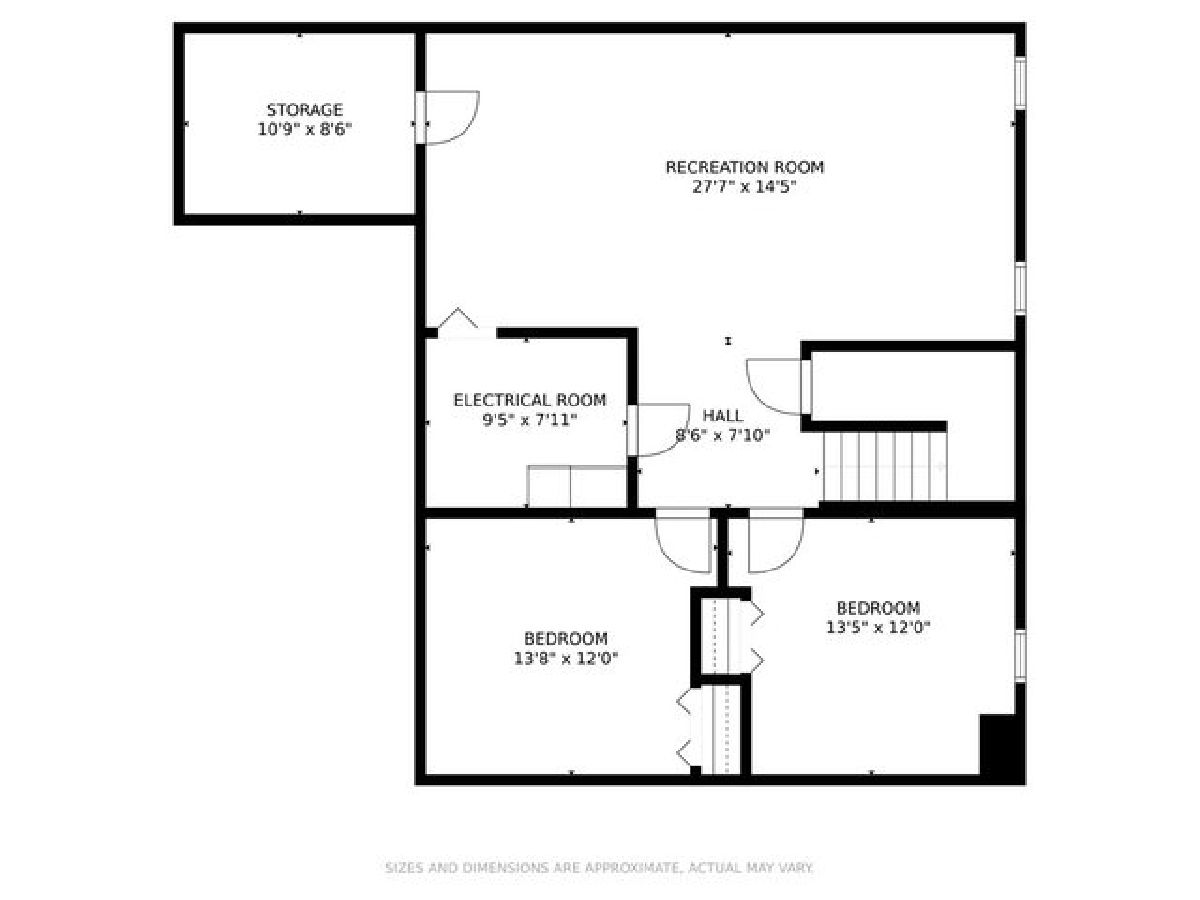
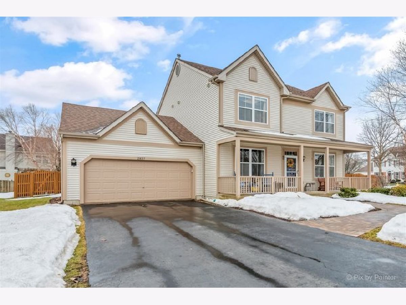
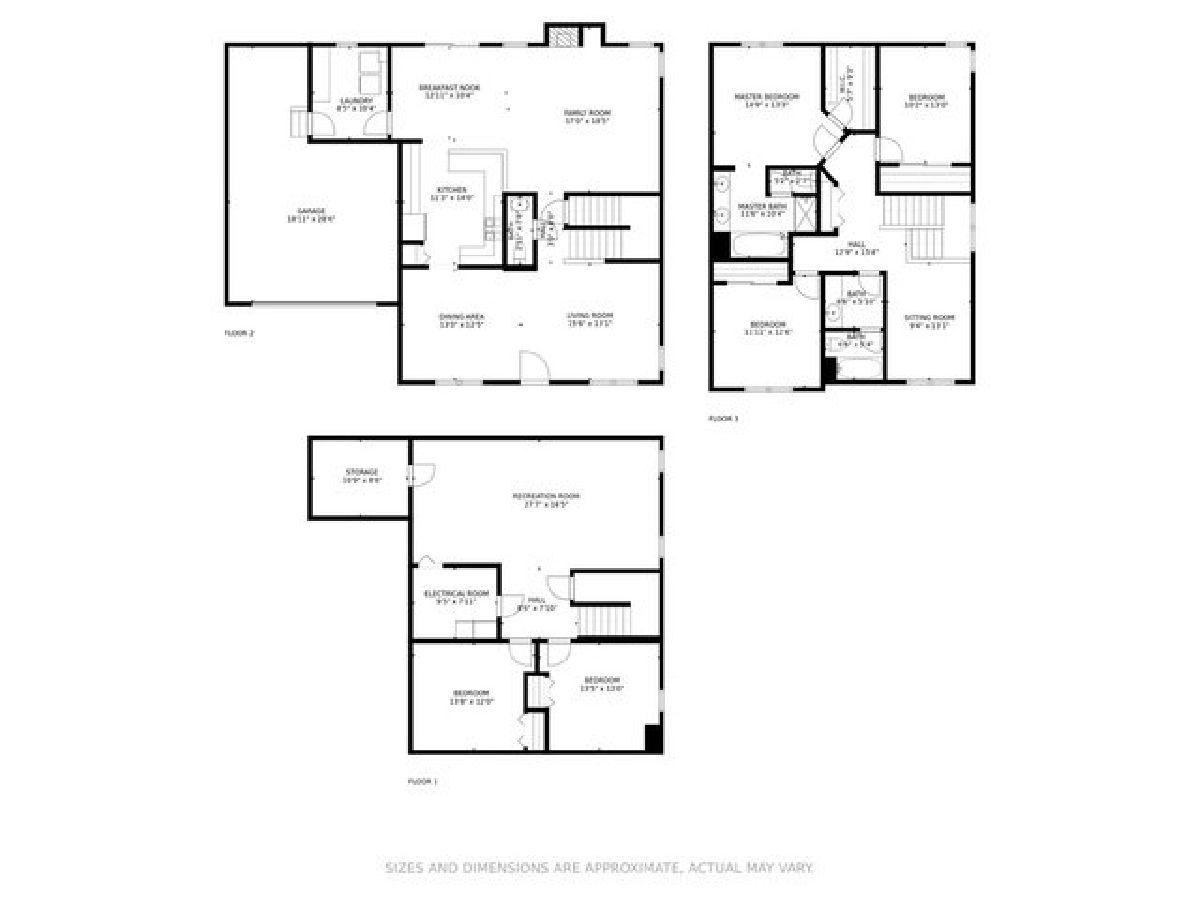
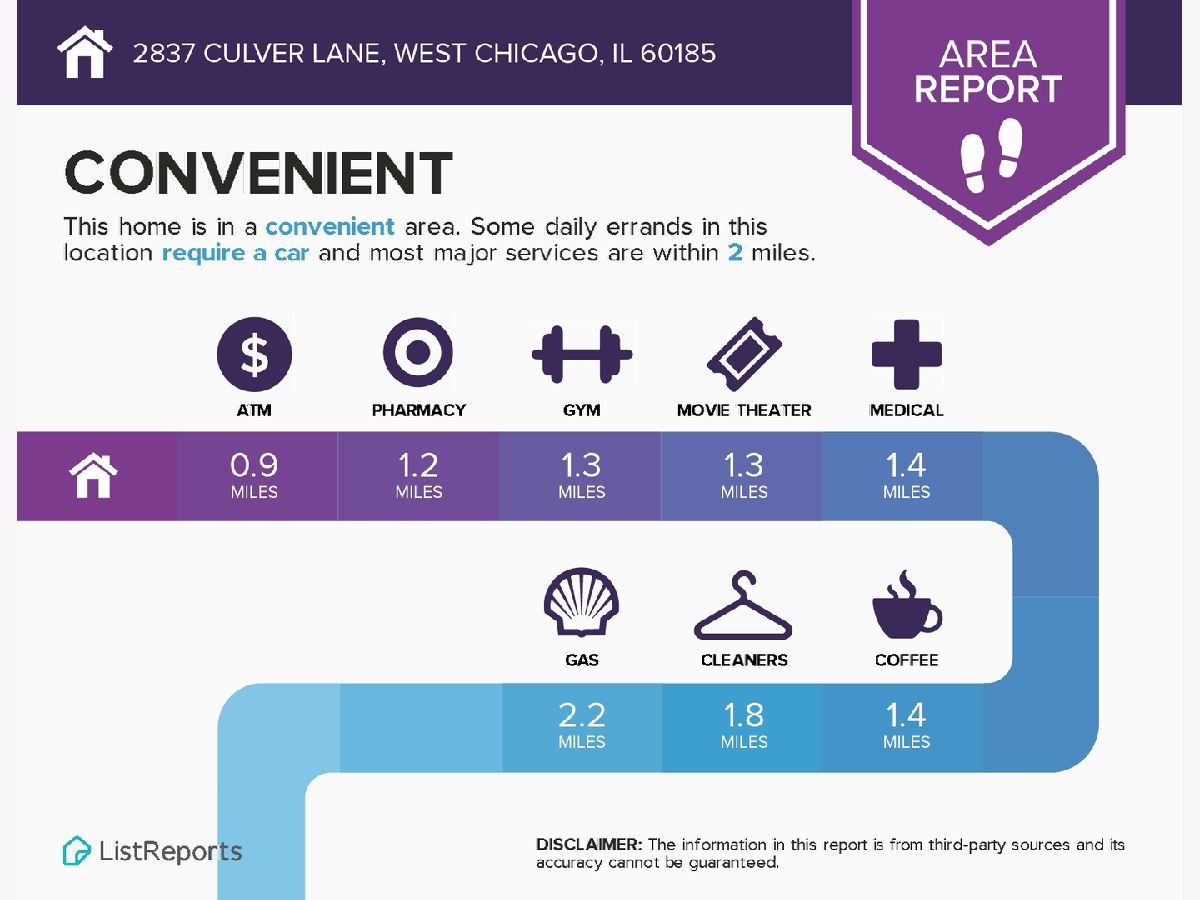



Room Specifics
Total Bedrooms: 4
Bedrooms Above Ground: 3
Bedrooms Below Ground: 1
Dimensions: —
Floor Type: Carpet
Dimensions: —
Floor Type: Carpet
Dimensions: —
Floor Type: Vinyl
Full Bathrooms: 3
Bathroom Amenities: Separate Shower,Double Sink,Soaking Tub
Bathroom in Basement: 1
Rooms: Den,Loft,Recreation Room,Storage,Walk In Closet
Basement Description: Finished,Egress Window,Rec/Family Area,Sleeping Area
Other Specifics
| 2.5 | |
| Concrete Perimeter | |
| Asphalt | |
| Patio, Porch, Brick Paver Patio, Storms/Screens | |
| Corner Lot,Fenced Yard,Mature Trees,Sidewalks,Wood Fence | |
| 71.28 X 66 X114.7 X 125.66 | |
| Finished | |
| Full | |
| Hardwood Floors, Wood Laminate Floors, First Floor Laundry, Walk-In Closet(s), Ceiling - 9 Foot, Open Floorplan, Some Carpeting, Some Window Treatmnt, Separate Dining Room | |
| Range, Microwave, Dishwasher, Refrigerator, Washer, Dryer, Stainless Steel Appliance(s), Front Controls on Range/Cooktop | |
| Not in DB | |
| — | |
| — | |
| — | |
| Gas Log, Gas Starter |
Tax History
| Year | Property Taxes |
|---|---|
| 2021 | $8,569 |
Contact Agent
Nearby Similar Homes
Nearby Sold Comparables
Contact Agent
Listing Provided By
Keller Williams Inspire - Geneva





