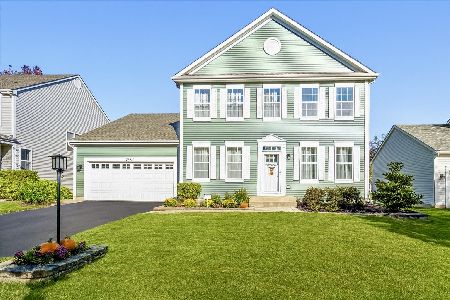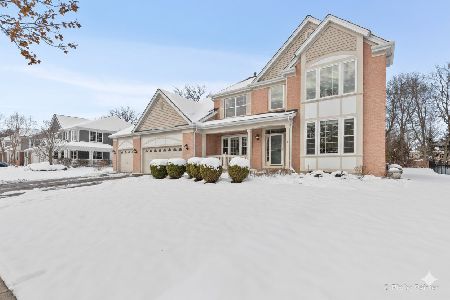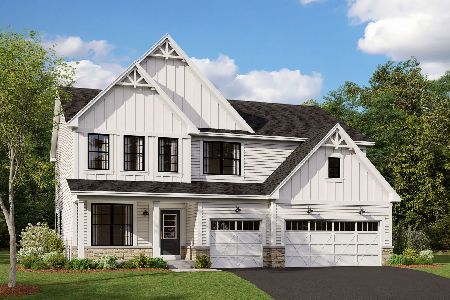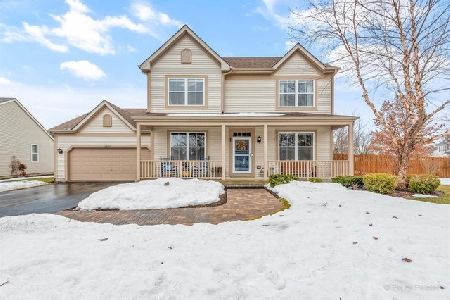2843 Culver Lane, West Chicago, Illinois 60185
$390,000
|
Sold
|
|
| Status: | Closed |
| Sqft: | 2,576 |
| Cost/Sqft: | $151 |
| Beds: | 4 |
| Baths: | 3 |
| Year Built: | 2000 |
| Property Taxes: | $9,004 |
| Days On Market: | 1682 |
| Lot Size: | 0,00 |
Description
This Castlerock model sits on a premium lot in the desirable Cornerstone Lakes Subdivision. Pulling up you notice the curb appeal is impeccable. Two arborvitae trees frame the front door and welcome you into this home. You are greeted with a custom tile entryway, the formal living room and dining room are at the front of the home, perfect for all kinds of occasions. A butler's pantry adjoins the kitchen to the dining room, provides extra counter space and storage. Across from the pantry is the main floor laundry room upgraded with a utility sink for convenience. In the large gourmet eat in Kitchen the sun pours through the slider doors. Open to the family room creates flow through the heart of the home. Beautiful stainless steel appliances play off the bold colors of the room. Built in double oven, gas cooktop and an abundance of counter space will make cooking a lot easier without feeling cramped. There is additional counter space and cabinets that finish off the Kitchen. Tucked back is a quiet office space, generously sized (13x11) where you will be able to work from home without much interruption and have great views of the manicured backyard. The family room was upgraded with the Texas Cream Cobble field Stone fireplace media center and beautiful hardwood floor. The master suite adorned with crown molding is spacious and lets in a great deal of sunlight. Soak away the days stress in the whirlpool jet tub. A separate shower, double vanity, walk-in closet and an added bonus of a solar tunnel concludes the master suite. Two of the 3 additional bedrooms boast chair rails for some character have been freshly painted. Upstairs full bath displays a dual vanity and a separate space for toilet and shower. The basement is a perfect spot for hanging out playing games or even an awesome work out space! A dry bar and additional refrigerator for your convenience, no longer running upstairs for snacks in the middle of a movie. There is plenty of storage space in the two crawl spaces that are slush coated. Enjoy the spring/summer weather on the brick paver patio with a view of the mature trees and beautiful garden. This home has been so well taken care of and it beams around every corner. Brand new roof 2020 with transferrable warranty, Patio Doors 2020, Hardwood upstairs and in dining room 2020. Appreciate the neighborhood with walking paths, ponds and parks, short walk to elementary school, easy access to bike baths. Conveniently located to shopping and dining. Get the benefits of St. Charles D#303 Schools and Library!
Property Specifics
| Single Family | |
| — | |
| — | |
| 2000 | |
| Partial | |
| CASTLEROCK | |
| No | |
| 0 |
| Du Page | |
| — | |
| 0 / Not Applicable | |
| None | |
| Public | |
| Public Sewer | |
| 11085682 | |
| 0119307037 |
Nearby Schools
| NAME: | DISTRICT: | DISTANCE: | |
|---|---|---|---|
|
Grade School
Norton Creek Elementary School |
303 | — | |
|
Middle School
Wredling Middle School |
303 | Not in DB | |
|
High School
St. Charles East High School |
303 | Not in DB | |
Property History
| DATE: | EVENT: | PRICE: | SOURCE: |
|---|---|---|---|
| 30 Jun, 2021 | Sold | $390,000 | MRED MLS |
| 17 May, 2021 | Under contract | $389,000 | MRED MLS |
| 12 May, 2021 | Listed for sale | $389,000 | MRED MLS |



















































Room Specifics
Total Bedrooms: 4
Bedrooms Above Ground: 4
Bedrooms Below Ground: 0
Dimensions: —
Floor Type: Hardwood
Dimensions: —
Floor Type: Hardwood
Dimensions: —
Floor Type: Hardwood
Full Bathrooms: 3
Bathroom Amenities: Separate Shower,Garden Tub
Bathroom in Basement: 0
Rooms: Office,Recreation Room,Pantry,Walk In Closet
Basement Description: Finished,Crawl,Egress Window
Other Specifics
| 2.5 | |
| Concrete Perimeter | |
| Asphalt | |
| Brick Paver Patio, Storms/Screens | |
| Landscaped | |
| 55X121X89X125 | |
| — | |
| Full | |
| Bar-Dry, Hardwood Floors, Solar Tubes/Light Tubes, First Floor Laundry, Some Carpeting, Drapes/Blinds, Separate Dining Room | |
| Double Oven, Range, Microwave, Dishwasher, Stainless Steel Appliance(s), Cooktop, Built-In Oven, Gas Cooktop | |
| Not in DB | |
| — | |
| — | |
| — | |
| Gas Starter |
Tax History
| Year | Property Taxes |
|---|---|
| 2021 | $9,004 |
Contact Agent
Nearby Similar Homes
Nearby Sold Comparables
Contact Agent
Listing Provided By
Keller Williams Inspire - Geneva











