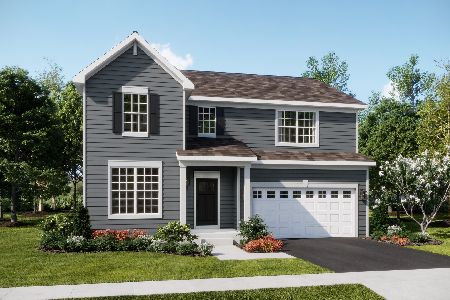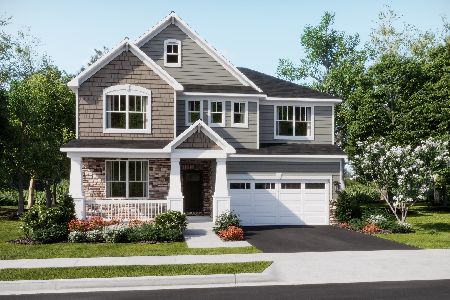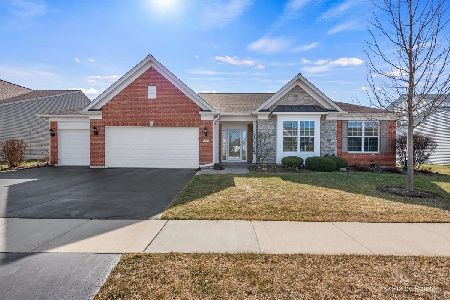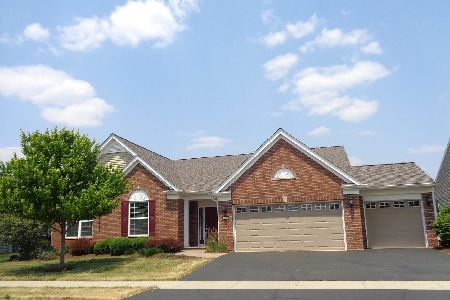2479 Vista Trail, Elgin, Illinois 60124
$375,000
|
Sold
|
|
| Status: | Closed |
| Sqft: | 2,632 |
| Cost/Sqft: | $146 |
| Beds: | 3 |
| Baths: | 2 |
| Year Built: | 2007 |
| Property Taxes: | $10,554 |
| Days On Market: | 2419 |
| Lot Size: | 0,22 |
Description
Spectacular "Somerset II" that is walking distance from the Lodge with Hardwood Floors in every room except bedrooms 2 & 3 that are carpeted. Spacious Gourmet Kitchen w/ 42" Cherry Cabinets, SS Appliances, Quartz Counter Tops & Island + Pantry & Brkfst Nook w/Bay Window. Pendant & Can Lighting, Refrigerator (5 yrs), Microwave (1Yr) & Casablanca Fan make this home perfect for entertaining. Butler's Pantry has Glass Doors & Tile Floor to Ldy w/ Custom Cabinets, Sink & Full sized W/D. Garage is HEATED, painted, w/insulated doors & shelving that stays. Security System stays and there is a Humidifier & New 50 gal. Wtr Htr. The generous Den has Fr Doors as well as a Bay Window. Crown Molding throughout the home & Wainscoting plus ceiling fans & Hunter Douglas shades in Mstr Bdrm & Eating Area. Expansive Sun Room opens to a Brick Paver Patio with Seat Walls. Mature Landscaping surrounds this home as well as a beautiful Maple Tree. This is a perfect home for entertaining. Come for the Fun!
Property Specifics
| Single Family | |
| — | |
| Ranch | |
| 2007 | |
| None | |
| SOMERSET II | |
| No | |
| 0.22 |
| Kane | |
| Edgewater By Del Webb | |
| 227 / Monthly | |
| Insurance,Security,Clubhouse,Exercise Facilities,Pool,Lawn Care,Snow Removal | |
| Public | |
| Public Sewer | |
| 10453589 | |
| 0629204003 |
Property History
| DATE: | EVENT: | PRICE: | SOURCE: |
|---|---|---|---|
| 27 Jun, 2014 | Sold | $375,900 | MRED MLS |
| 19 May, 2014 | Under contract | $389,900 | MRED MLS |
| 14 Apr, 2014 | Listed for sale | $389,900 | MRED MLS |
| 26 Sep, 2019 | Sold | $375,000 | MRED MLS |
| 24 Aug, 2019 | Under contract | $384,900 | MRED MLS |
| 17 Jul, 2019 | Listed for sale | $384,900 | MRED MLS |
Room Specifics
Total Bedrooms: 3
Bedrooms Above Ground: 3
Bedrooms Below Ground: 0
Dimensions: —
Floor Type: Carpet
Dimensions: —
Floor Type: Carpet
Full Bathrooms: 2
Bathroom Amenities: Separate Shower,Double Sink,Garden Tub
Bathroom in Basement: —
Rooms: Great Room,Eating Area,Den,Foyer,Heated Sun Room
Basement Description: None
Other Specifics
| 3 | |
| Concrete Perimeter | |
| Asphalt | |
| Patio, Porch, Brick Paver Patio, Storms/Screens, Invisible Fence | |
| Landscaped,Mature Trees | |
| 80 X 120 | |
| Finished,Pull Down Stair | |
| Full | |
| Hardwood Floors, First Floor Bedroom, In-Law Arrangement, First Floor Laundry, First Floor Full Bath, Walk-In Closet(s) | |
| Double Oven, Microwave, Dishwasher, Refrigerator, Washer, Dryer, Disposal, Stainless Steel Appliance(s), Built-In Oven, Range Hood | |
| Not in DB | |
| Clubhouse, Pool, Sidewalks, Street Lights | |
| — | |
| — | |
| Gas Log, Heatilator |
Tax History
| Year | Property Taxes |
|---|---|
| 2014 | $8,070 |
| 2019 | $10,554 |
Contact Agent
Nearby Similar Homes
Nearby Sold Comparables
Contact Agent
Listing Provided By
Clinnin Associates, Inc.











