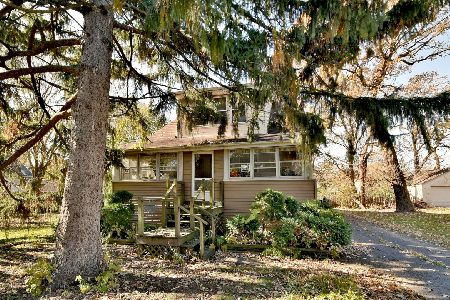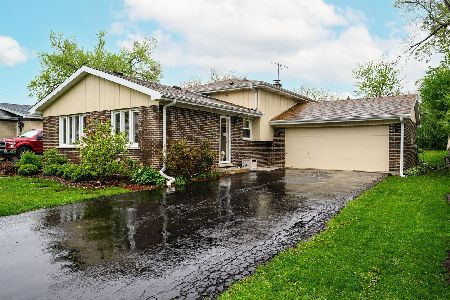248 Glenview Avenue, Elmhurst, Illinois 60126
$1,565,000
|
Sold
|
|
| Status: | Closed |
| Sqft: | 3,537 |
| Cost/Sqft: | $452 |
| Beds: | 4 |
| Baths: | 5 |
| Year Built: | 2024 |
| Property Taxes: | $0 |
| Days On Market: | 433 |
| Lot Size: | 0,00 |
Description
Open Sunday 1-3pm | 100% Completed New Construction | Hawthorne School (Rated 8) - (Buses From Corner) | 167 Deep Lot with a Cul-De-Sac Location | 3 Stories Of Luxury Living (3,537 Sq Ft - 5022 Sq Ft Total) | 10 Ft Ceilings |Cozy (Covered) Front Porch | Formal Dining Room | Custom Gourmet Kitchens includes a 10+ Ft Island, Quartzite Counters, subway tile backsplash, stainless appliances including a Wolf range (48") & Sub Zero refrigerator (48"), walk in pantry | Separate Breakfast Bump-Out | Cozy Family Room W/FP, beamed ceiling & floating shelves| Primary Suite W/His & Her WIC And A Spa Bathroom | 4 - 5 Spacious Bedrooms | 4.1 Luxury Bathrooms | Finished Basement - Oversized Rec Rm - Full Bar - Exercise Rm & 5th Bedroom | Custom Built Mud Room with closet | Hardwood (Natural Finish) Floors Throughout 1st & 2nd floor (exclude wet areas) | Very Friendly Block | 1 Mile To Town - Train - Restaurants - Shops - Everything! | 1 Block to Salt Creek Park (Playground - Horseshoe Pits - Baseball Diamond - Picnic Area) | The Luxury Home Is Complete | .... Love Elmhurst ....
Property Specifics
| Single Family | |
| — | |
| — | |
| 2024 | |
| — | |
| — | |
| No | |
| — |
| — | |
| — | |
| — / Not Applicable | |
| — | |
| — | |
| — | |
| 12211249 | |
| 0603205029 |
Nearby Schools
| NAME: | DISTRICT: | DISTANCE: | |
|---|---|---|---|
|
Grade School
Hawthorne Elementary School |
205 | — | |
|
Middle School
Sandburg Middle School |
205 | Not in DB | |
|
High School
York Community High School |
205 | Not in DB | |
Property History
| DATE: | EVENT: | PRICE: | SOURCE: |
|---|---|---|---|
| 20 Dec, 2024 | Sold | $1,565,000 | MRED MLS |
| 23 Nov, 2024 | Under contract | $1,599,900 | MRED MLS |
| 15 Nov, 2024 | Listed for sale | $1,599,900 | MRED MLS |
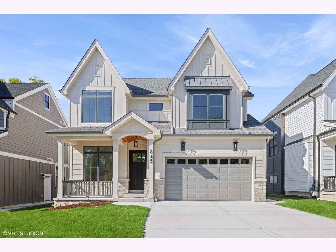
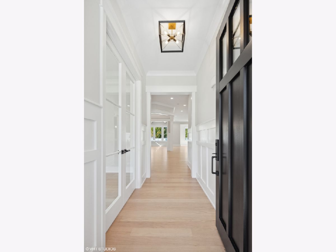
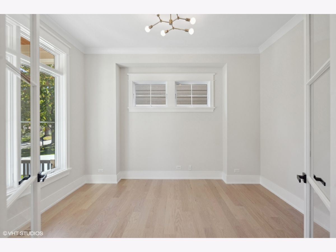
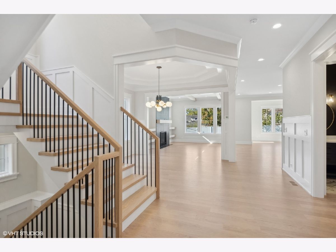
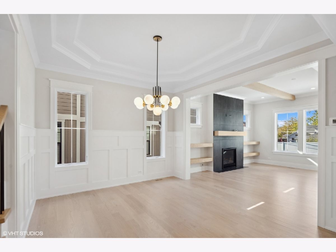
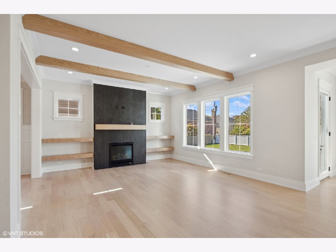
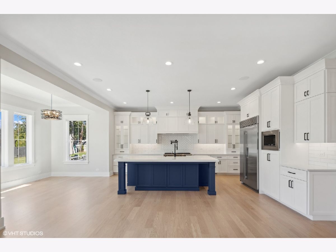
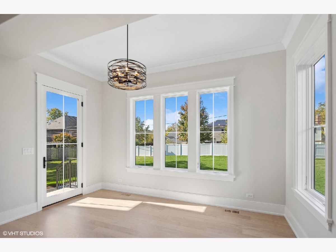
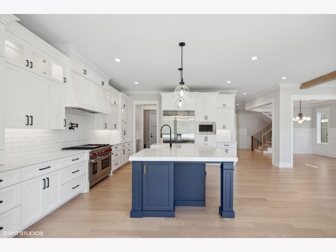
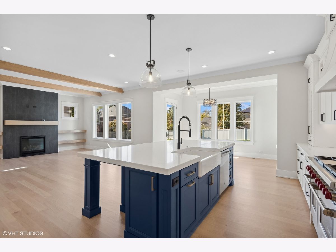
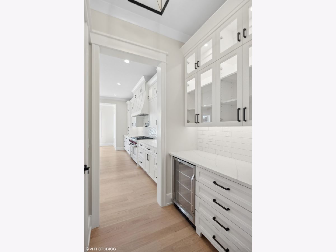
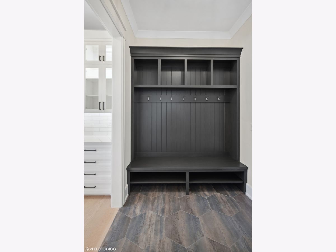
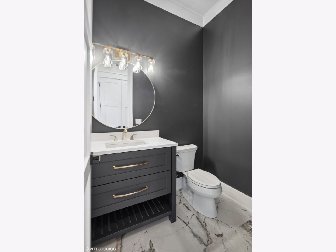
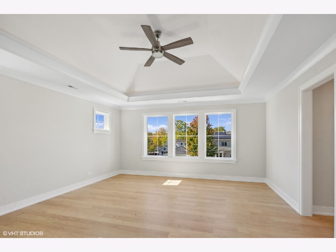
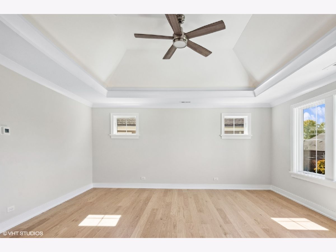
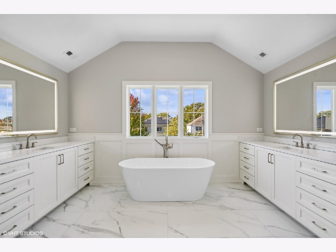
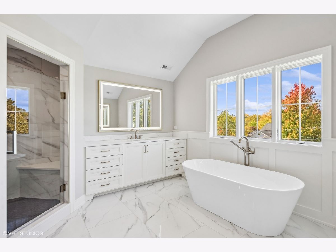
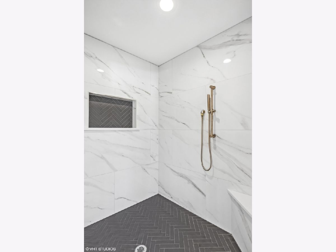
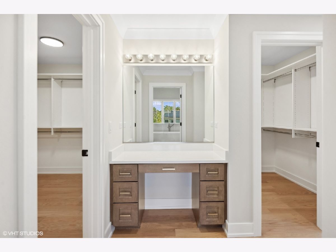
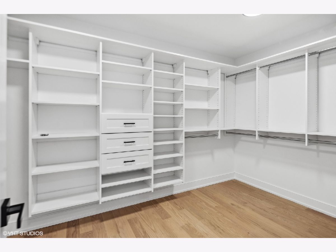
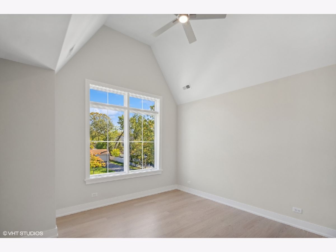
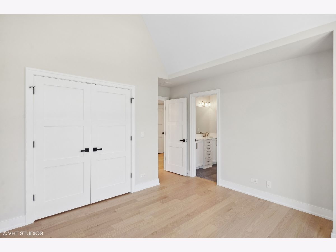
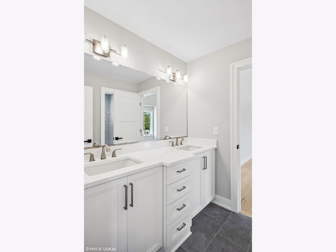
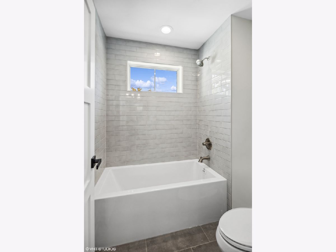
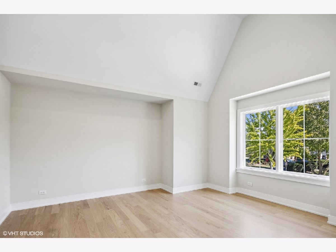
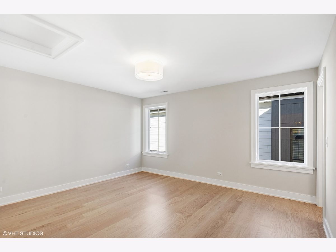
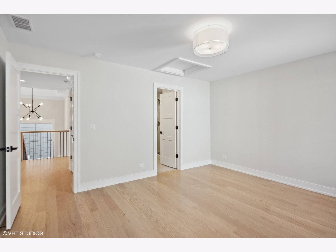
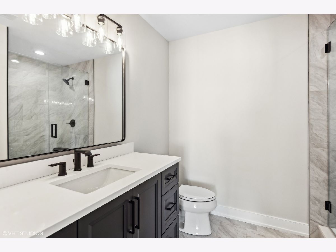
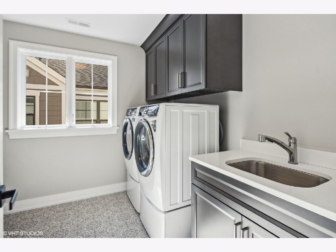
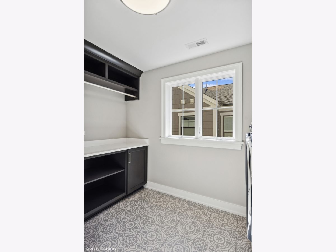
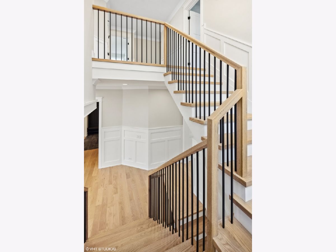
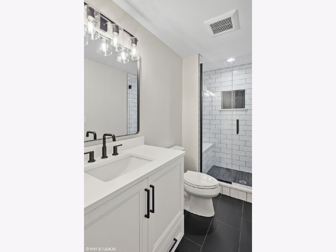
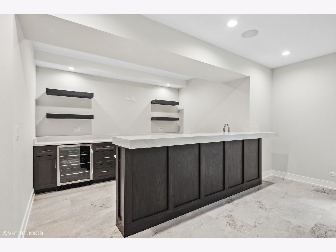
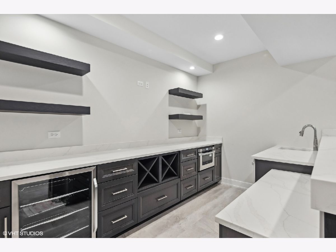
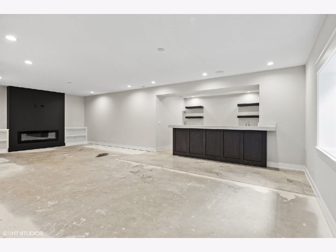
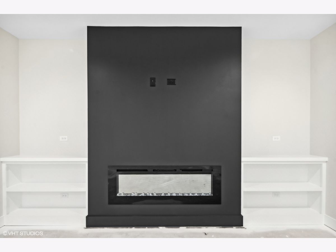
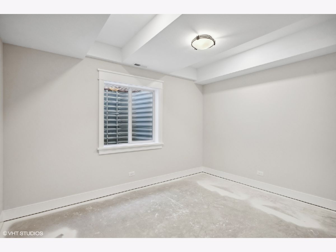
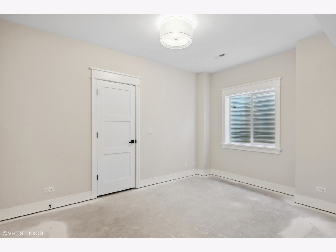
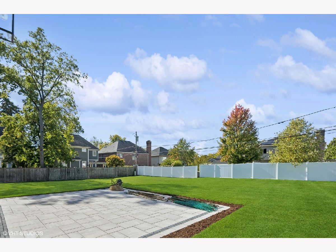
Room Specifics
Total Bedrooms: 5
Bedrooms Above Ground: 4
Bedrooms Below Ground: 1
Dimensions: —
Floor Type: —
Dimensions: —
Floor Type: —
Dimensions: —
Floor Type: —
Dimensions: —
Floor Type: —
Full Bathrooms: 5
Bathroom Amenities: Separate Shower,Double Sink,Soaking Tub
Bathroom in Basement: 1
Rooms: —
Basement Description: Finished
Other Specifics
| 2 | |
| — | |
| Concrete | |
| — | |
| — | |
| 50 X 167 | |
| — | |
| — | |
| — | |
| — | |
| Not in DB | |
| — | |
| — | |
| — | |
| — |
Tax History
| Year | Property Taxes |
|---|
Contact Agent
Nearby Similar Homes
Nearby Sold Comparables
Contact Agent
Listing Provided By
@properties Christie's International Real Estate







