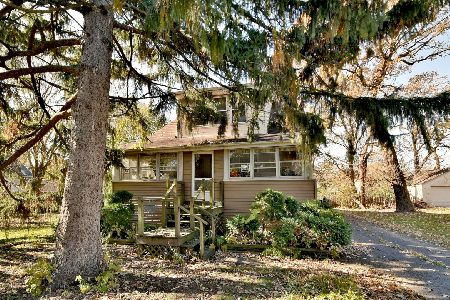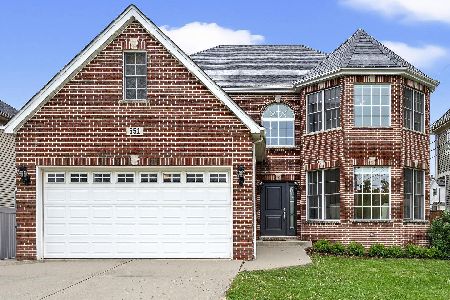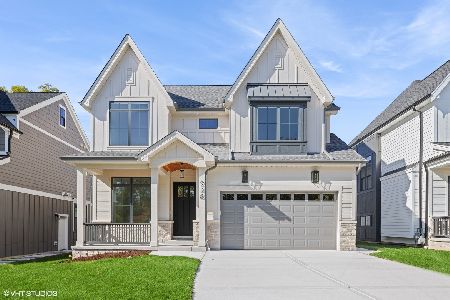547 3rd Street, Elmhurst, Illinois 60126
$380,000
|
Sold
|
|
| Status: | Closed |
| Sqft: | 2,052 |
| Cost/Sqft: | $192 |
| Beds: | 3 |
| Baths: | 3 |
| Year Built: | 1933 |
| Property Taxes: | $7,333 |
| Days On Market: | 2254 |
| Lot Size: | 0,14 |
Description
Updated classic, light-filled family home with great circular floor plan. This great two story is "topped" with a super master suite, plus two other bedrooms and add'l. full bath, all w/new skylights, vaulted ceilings, newly installed hardwood floors and freshly painted. First floor boasts refinished hardwood floors, crown molding, full bath, generous living room, double French doors leading to lovely dining room. Full bath and 4th bedroom or family room. Super sized kitchen & butler pantry. New kitchen sink and faucet. Double doors lead to lovely refinished deck and great backyard retreat with numerous fruit and flowering trees plus beautiful perennial plantings. It's like your own secret garden with wonderful biodiversity and well thought out plantings. Great vegetable garden area. Clean, dry basement ready to finish was sealed with vapor barrier 2019 w/US waterproofing with a transferrable warranty. Coveted Hawthorne & Sandburg Schools. Low traffic street. Close to shopping.
Property Specifics
| Single Family | |
| — | |
| — | |
| 1933 | |
| Partial | |
| — | |
| No | |
| 0.14 |
| Du Page | |
| — | |
| 0 / Not Applicable | |
| None | |
| Lake Michigan | |
| Public Sewer | |
| 10579286 | |
| 0603205011 |
Nearby Schools
| NAME: | DISTRICT: | DISTANCE: | |
|---|---|---|---|
|
Grade School
Hawthorne Elementary School |
205 | — | |
|
Middle School
Sandburg Middle School |
205 | Not in DB | |
|
High School
York Community High School |
205 | Not in DB | |
Property History
| DATE: | EVENT: | PRICE: | SOURCE: |
|---|---|---|---|
| 27 Feb, 2020 | Sold | $380,000 | MRED MLS |
| 27 Dec, 2019 | Under contract | $395,000 | MRED MLS |
| 21 Nov, 2019 | Listed for sale | $395,000 | MRED MLS |
Room Specifics
Total Bedrooms: 3
Bedrooms Above Ground: 3
Bedrooms Below Ground: 0
Dimensions: —
Floor Type: Hardwood
Dimensions: —
Floor Type: Hardwood
Full Bathrooms: 3
Bathroom Amenities: Whirlpool,Separate Shower
Bathroom in Basement: 0
Rooms: No additional rooms
Basement Description: Unfinished,Crawl
Other Specifics
| 2 | |
| — | |
| Asphalt,Side Drive | |
| Deck | |
| — | |
| 50X126 | |
| — | |
| Full | |
| Vaulted/Cathedral Ceilings, Skylight(s), Hardwood Floors, First Floor Bedroom, First Floor Full Bath, Walk-In Closet(s) | |
| Range, Dishwasher, Refrigerator, Washer, Dryer, Disposal | |
| Not in DB | |
| — | |
| — | |
| — | |
| — |
Tax History
| Year | Property Taxes |
|---|---|
| 2020 | $7,333 |
Contact Agent
Nearby Similar Homes
Nearby Sold Comparables
Contact Agent
Listing Provided By
@properties













