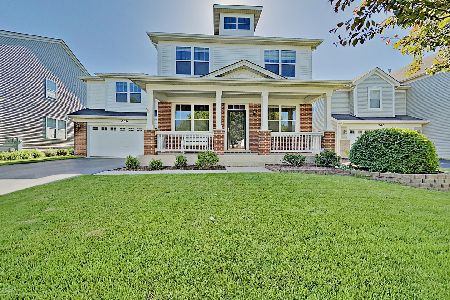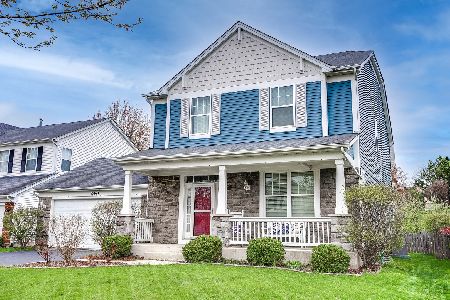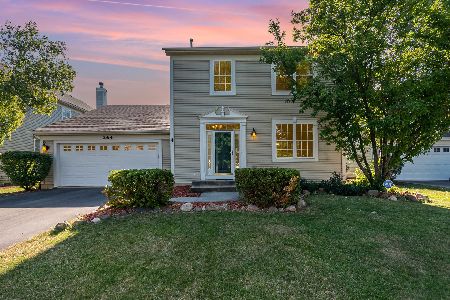248 Valley View Drive, St Charles, Illinois 60175
$338,000
|
Sold
|
|
| Status: | Closed |
| Sqft: | 3,046 |
| Cost/Sqft: | $115 |
| Beds: | 4 |
| Baths: | 3 |
| Year Built: | 2001 |
| Property Taxes: | $8,700 |
| Days On Market: | 2846 |
| Lot Size: | 0,19 |
Description
Welcome to your forever home! Need a first floor guest bedroom or office connected to a full bath? You will love this open and airy, 3,000 sq ft home with 4+ bedrooms, 3 full baths, 3 car garage and finished rec room. The kitchen, with table space to seat over 6, the generous pantry and cabinet space, expansive island and countertops will delight the cook! Flow through to the sun-drenched family room that boasts cathedral ceilings, fireplace and impressive entertainment wall. Upstairs get lost in the huge master bedroom, huge walk-in closet and ensuite bath, with 3 more generous bedrooms and 2nd floor laundry room. Dine al fresco on the stamped concrete patio or stroll down the bike path to the park! When the weather changes go to the finished rec room! Complete with an Amercian Home Shield 1yr warranty, award-winning St Charles schools, great neighborhood and close to the Otter Cove Water Park and sports fields for family fun
Property Specifics
| Single Family | |
| — | |
| Traditional | |
| 2001 | |
| Partial | |
| FARNSWORTH | |
| No | |
| 0.19 |
| Kane | |
| Traditions At Harvest Hills | |
| 283 / Annual | |
| Insurance | |
| Public | |
| Public Sewer | |
| 09911228 | |
| 0932110001 |
Nearby Schools
| NAME: | DISTRICT: | DISTANCE: | |
|---|---|---|---|
|
Grade School
Davis Elementary School |
303 | — | |
|
High School
St Charles East High School |
303 | Not in DB | |
Property History
| DATE: | EVENT: | PRICE: | SOURCE: |
|---|---|---|---|
| 6 Aug, 2018 | Sold | $338,000 | MRED MLS |
| 3 Jul, 2018 | Under contract | $349,900 | MRED MLS |
| — | Last price change | $353,900 | MRED MLS |
| 10 Apr, 2018 | Listed for sale | $364,900 | MRED MLS |
Room Specifics
Total Bedrooms: 4
Bedrooms Above Ground: 4
Bedrooms Below Ground: 0
Dimensions: —
Floor Type: Carpet
Dimensions: —
Floor Type: Carpet
Dimensions: —
Floor Type: Carpet
Full Bathrooms: 3
Bathroom Amenities: —
Bathroom in Basement: 0
Rooms: Den,Recreation Room
Basement Description: Partially Finished,Crawl
Other Specifics
| 3 | |
| Concrete Perimeter | |
| Asphalt | |
| Patio, Stamped Concrete Patio | |
| — | |
| 60X136 | |
| Unfinished | |
| Full | |
| Vaulted/Cathedral Ceilings, Hardwood Floors, Second Floor Laundry, First Floor Full Bath | |
| Range, Microwave, Dishwasher, Refrigerator, Washer, Dryer, Disposal | |
| Not in DB | |
| Sidewalks, Street Lights, Street Paved | |
| — | |
| — | |
| Wood Burning, Gas Starter |
Tax History
| Year | Property Taxes |
|---|---|
| 2018 | $8,700 |
Contact Agent
Nearby Similar Homes
Nearby Sold Comparables
Contact Agent
Listing Provided By
Karen Douglas Realty








