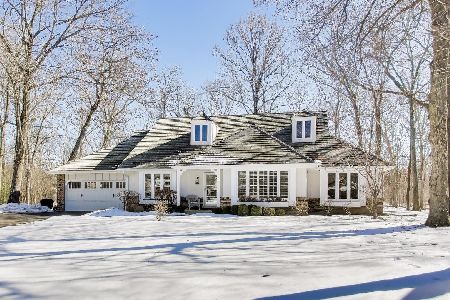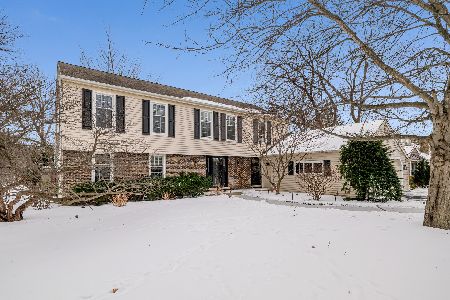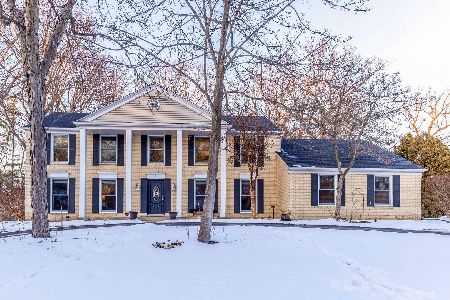2480 Duffy Lane, Riverwoods, Illinois 60015
$931,900
|
Sold
|
|
| Status: | Closed |
| Sqft: | 6,420 |
| Cost/Sqft: | $145 |
| Beds: | 5 |
| Baths: | 7 |
| Year Built: | 2002 |
| Property Taxes: | $33,823 |
| Days On Market: | 2078 |
| Lot Size: | 2,43 |
Description
"Fit for a King yet, Priced for the Knight "Lender is open to the possibility of a short sale. ." All offers considered" .Exceptional Steel and Glass Modern Prairie style custom home! Designed with incredible architectural elements thru out and Situated among heavily wooded mature grounds, this 6500 sq ft masterpiece has it all. It features an open flow floor plan with up to 24ft ceilings, skylights, and palladium walls of glass, all with vista views. Whether you long to live in your Gourmet chef's Kitchen or prefer to lounge in the enormous 1st floor master suite... it is all here. Finishes include oak hardwood floors thru out with dramatically coffered & tray ceilings, oversized archival windows, and stunning custom made iron front doors & open railings and floating staircase systems. The kitchen has custom cabinets wrapped in stone tops & top of the line stainless steel Pro series appliances. There is so much to say and talk about, but it's time to see it. Be the one to make it happen rather than ask how someone ended up with a huge deal.
Property Specifics
| Single Family | |
| — | |
| — | |
| 2002 | |
| Full | |
| — | |
| No | |
| 2.43 |
| Lake | |
| — | |
| — / Not Applicable | |
| None | |
| Private Well | |
| Public Sewer | |
| 10750476 | |
| 15242060610000 |
Nearby Schools
| NAME: | DISTRICT: | DISTANCE: | |
|---|---|---|---|
|
Grade School
Laura B Sprague School |
103 | — | |
|
Middle School
Daniel Wright Junior High School |
103 | Not in DB | |
|
High School
Adlai E Stevenson High School |
125 | Not in DB | |
Property History
| DATE: | EVENT: | PRICE: | SOURCE: |
|---|---|---|---|
| 9 Jun, 2021 | Sold | $931,900 | MRED MLS |
| 3 Mar, 2021 | Under contract | $929,900 | MRED MLS |
| — | Last price change | $929,500 | MRED MLS |
| 17 Jun, 2020 | Listed for sale | $1,150,000 | MRED MLS |
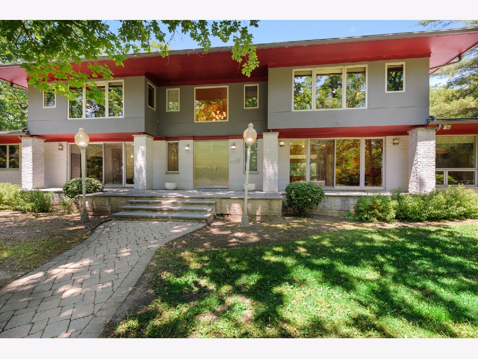
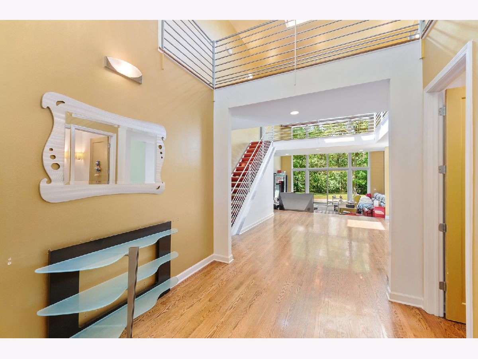
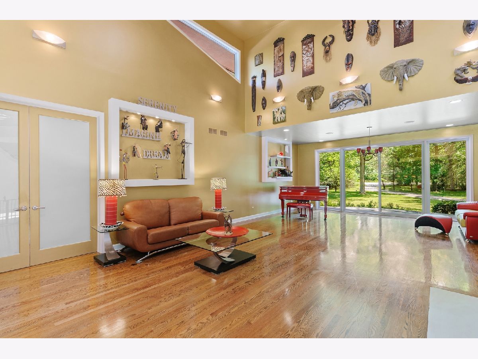
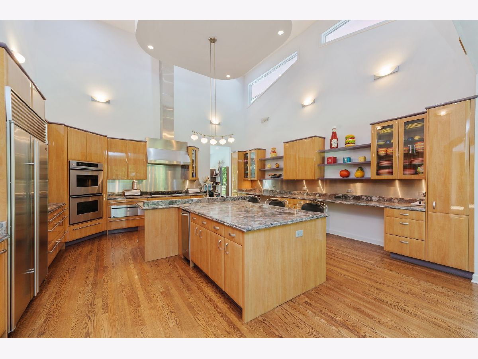
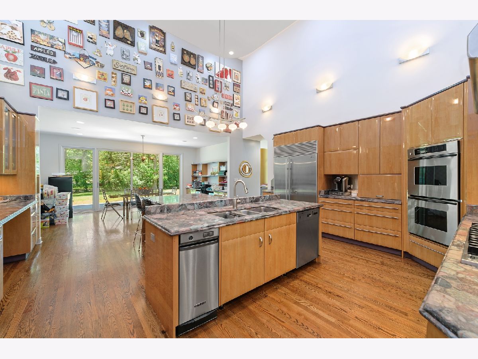
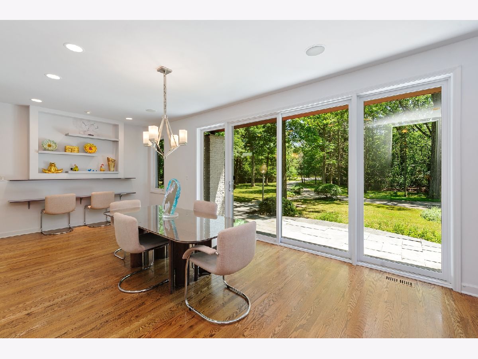
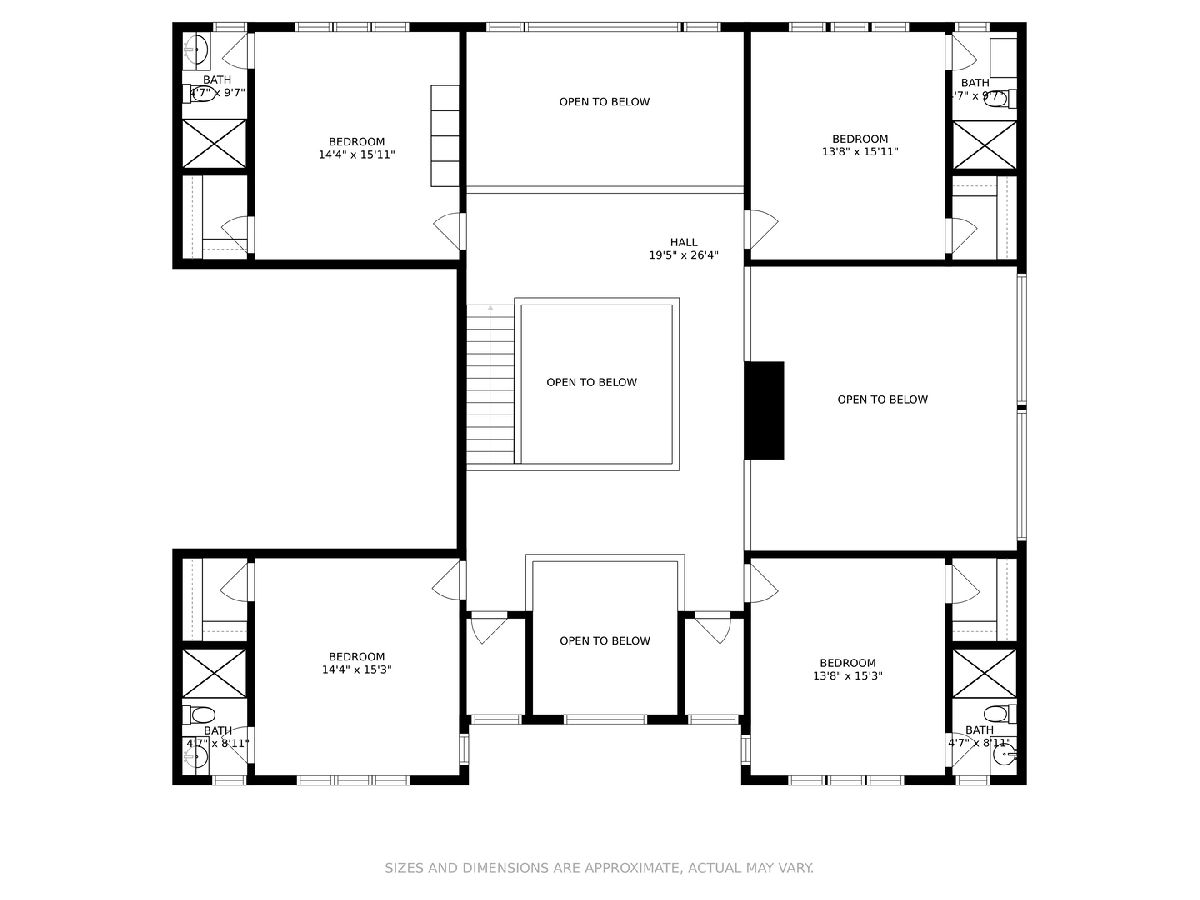
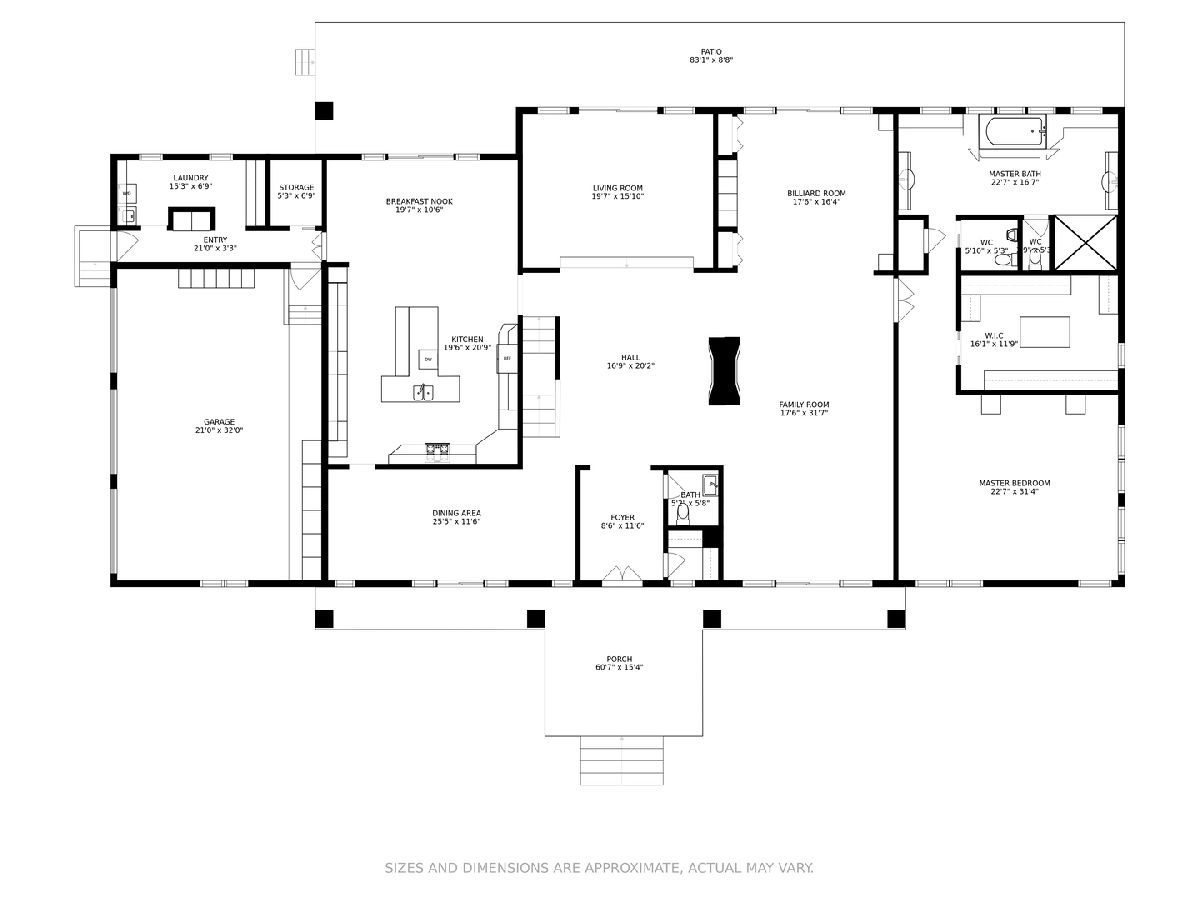
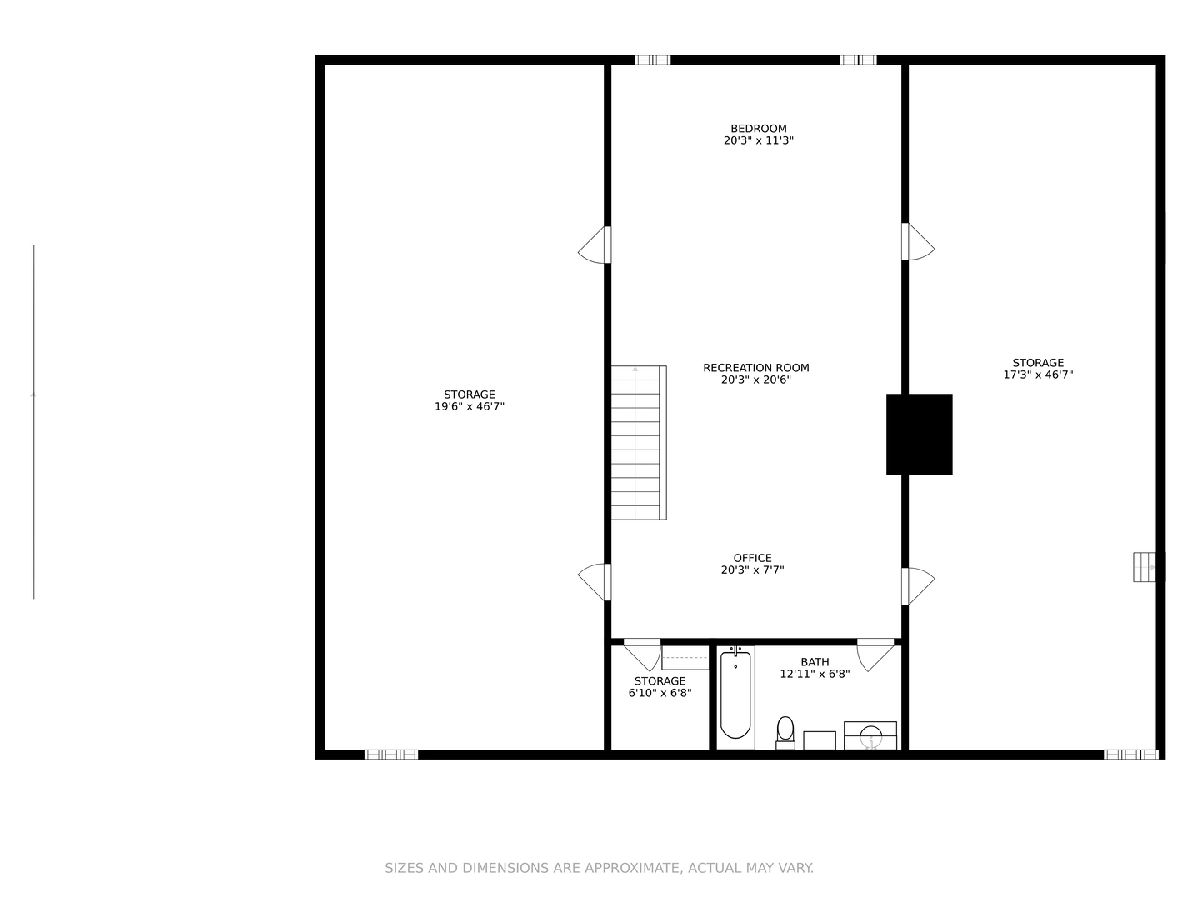
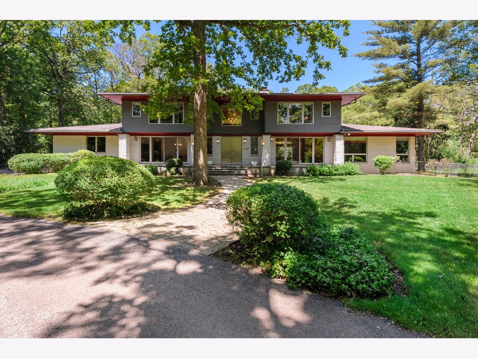
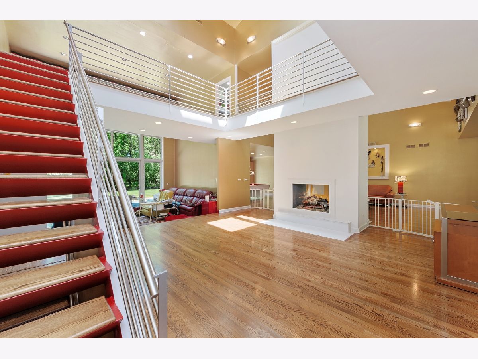
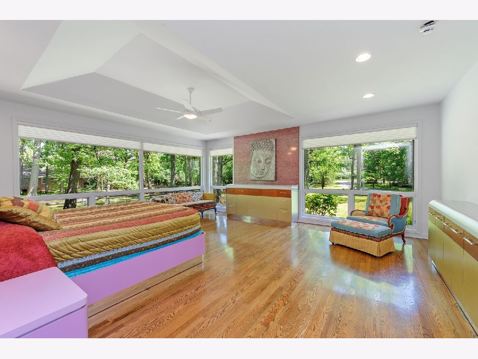
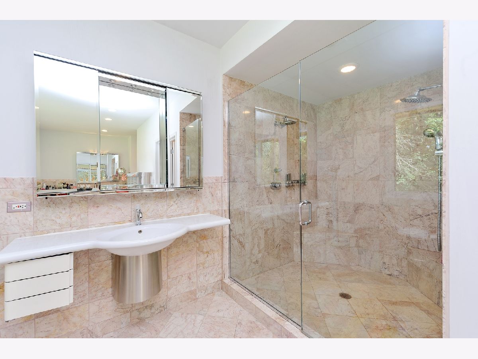
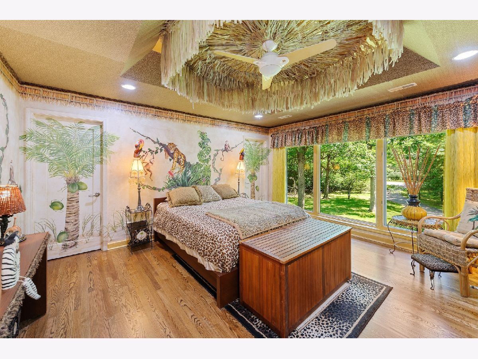
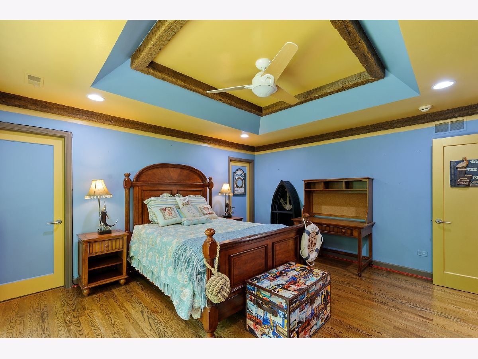
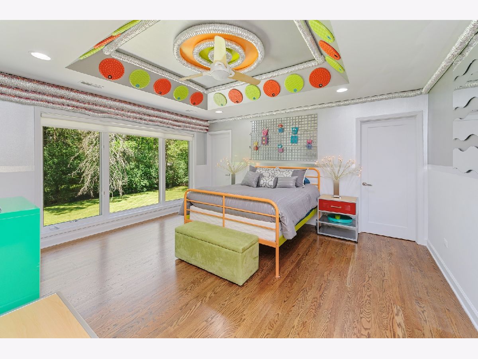
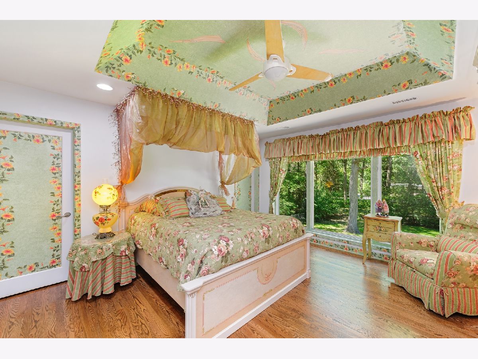
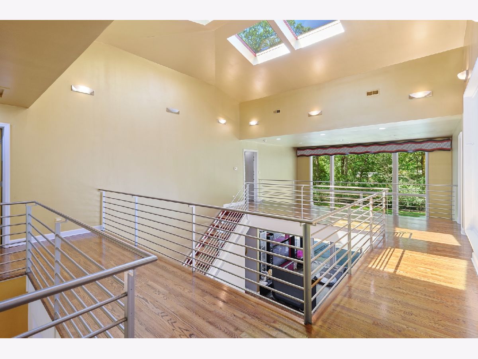
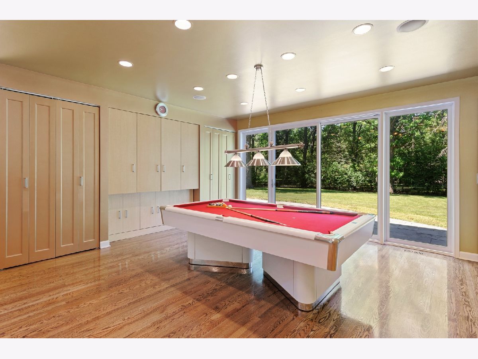
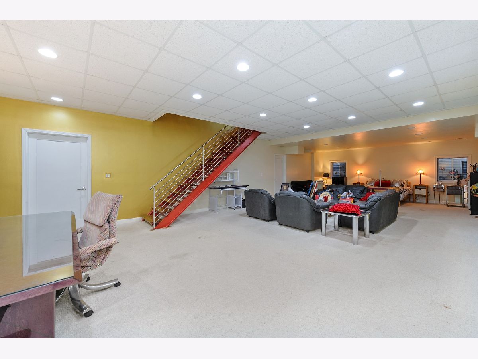
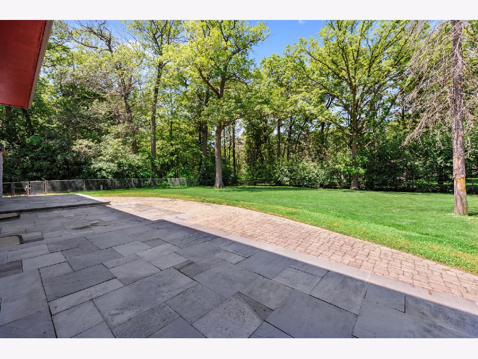
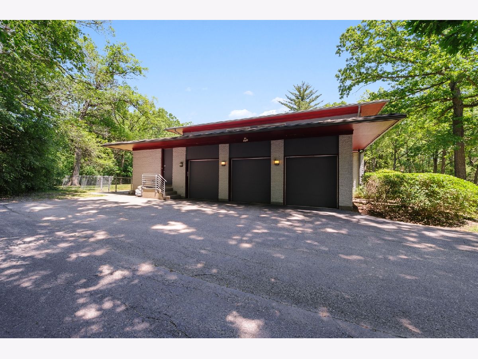
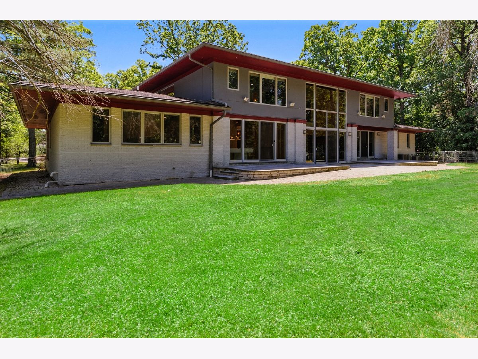
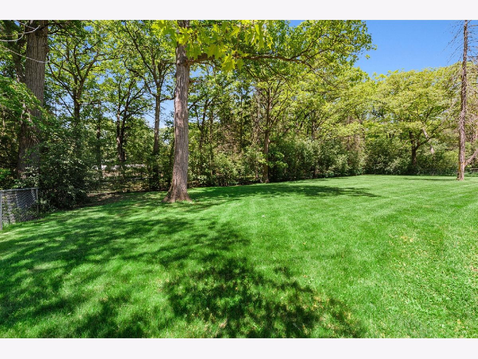
Room Specifics
Total Bedrooms: 6
Bedrooms Above Ground: 5
Bedrooms Below Ground: 1
Dimensions: —
Floor Type: Hardwood
Dimensions: —
Floor Type: Hardwood
Dimensions: —
Floor Type: Hardwood
Dimensions: —
Floor Type: —
Dimensions: —
Floor Type: —
Full Bathrooms: 7
Bathroom Amenities: Separate Shower,Double Sink,Bidet
Bathroom in Basement: 1
Rooms: Atrium,Bedroom 5,Bedroom 6,Breakfast Room,Family Room,Foyer,Office,Storage,Terrace,Walk In Closet,Other Room
Basement Description: Finished
Other Specifics
| 3 | |
| — | |
| — | |
| Patio, Storms/Screens | |
| Corner Lot,Fenced Yard,Horses Allowed,Wooded | |
| 375 X 310 X 69.5 X 291.9 X | |
| — | |
| Full | |
| Skylight(s), Hardwood Floors, First Floor Bedroom, First Floor Laundry, First Floor Full Bath, Built-in Features, Walk-In Closet(s) | |
| Double Oven, Microwave, Dishwasher, Refrigerator, High End Refrigerator, Washer, Dryer, Disposal, Trash Compactor, Stainless Steel Appliance(s), Cooktop, Range Hood | |
| Not in DB | |
| — | |
| — | |
| — | |
| — |
Tax History
| Year | Property Taxes |
|---|---|
| 2021 | $33,823 |
Contact Agent
Nearby Similar Homes
Nearby Sold Comparables
Contact Agent
Listing Provided By
Coldwell Banker Realty

