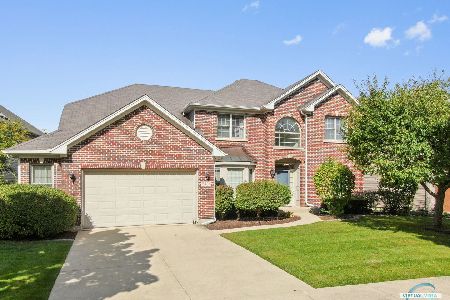2480 Holland Court, Aurora, Illinois 60503
$386,000
|
Sold
|
|
| Status: | Closed |
| Sqft: | 3,240 |
| Cost/Sqft: | $123 |
| Beds: | 4 |
| Baths: | 5 |
| Year Built: | 2001 |
| Property Taxes: | $10,959 |
| Days On Market: | 2605 |
| Lot Size: | 0,20 |
Description
Welcome to this expansive, Wheatland-Summit Chase East home boasting feature after feature! Airy & bright, 2-story family room with wall of windows, fireplace & wet bar with wine refrigerator! Dream kitchen with island, granite counters, abundant cabinetry & eating area with slider to your private deck. Formal dining room with chair rail & detailed ceiling. First floor office! Expansive master suite with his n' her walk-in closets featuring the Elfa organizer system! Luxurious master bath with remodeled, tiled shower with body sprays, double sinks & whirlpool. Additional bedrooms & bathrooms complete this expansive second level. Incredibly finished basement featuring wet bar, game room, recreation room & full bath! Multi-tiered deck & brick paver patio with mature trees add to the privacy in your incredibly landscaped backyard! Over 4,800 sq. ft. of finished space in this home... don't let it pass you by!
Property Specifics
| Single Family | |
| — | |
| — | |
| 2001 | |
| Full,English | |
| — | |
| No | |
| 0.2 |
| Will | |
| Wheatlands-summit Chase East | |
| 450 / Annual | |
| None | |
| Public | |
| Public Sewer | |
| 10149256 | |
| 0701062100040000 |
Property History
| DATE: | EVENT: | PRICE: | SOURCE: |
|---|---|---|---|
| 15 Mar, 2019 | Sold | $386,000 | MRED MLS |
| 22 Dec, 2018 | Under contract | $400,000 | MRED MLS |
| 4 Dec, 2018 | Listed for sale | $400,000 | MRED MLS |
Room Specifics
Total Bedrooms: 4
Bedrooms Above Ground: 4
Bedrooms Below Ground: 0
Dimensions: —
Floor Type: Carpet
Dimensions: —
Floor Type: Carpet
Dimensions: —
Floor Type: Carpet
Full Bathrooms: 5
Bathroom Amenities: Whirlpool,Separate Shower,Double Sink
Bathroom in Basement: 1
Rooms: Game Room,Media Room,Foyer,Office
Basement Description: Finished
Other Specifics
| 3 | |
| — | |
| Concrete | |
| Deck, Brick Paver Patio, Storms/Screens | |
| Cul-De-Sac,Landscaped,Park Adjacent | |
| 72X126X77X109 | |
| — | |
| Full | |
| Vaulted/Cathedral Ceilings, Bar-Wet, Hardwood Floors, First Floor Laundry | |
| Double Oven, Microwave, Dishwasher, High End Refrigerator, Washer, Dryer, Disposal, Trash Compactor, Cooktop | |
| Not in DB | |
| Sidewalks, Street Paved | |
| — | |
| — | |
| Gas Log, Gas Starter |
Tax History
| Year | Property Taxes |
|---|---|
| 2019 | $10,959 |
Contact Agent
Nearby Similar Homes
Nearby Sold Comparables
Contact Agent
Listing Provided By
Keller Williams Inspire










