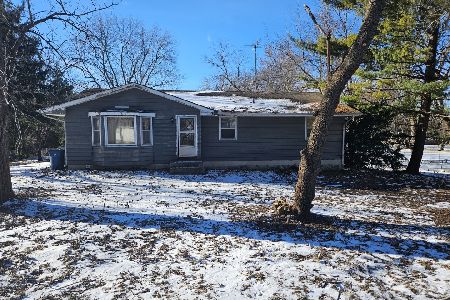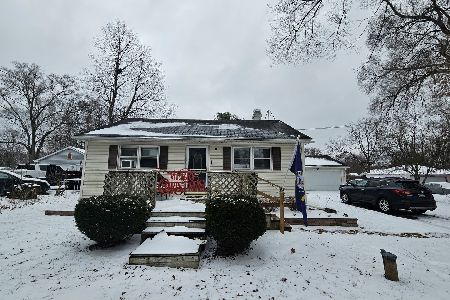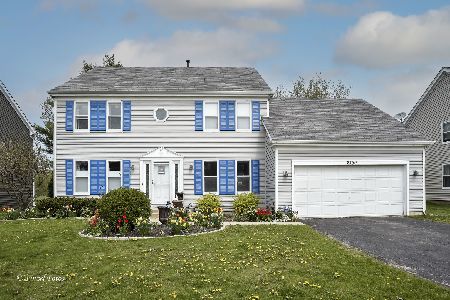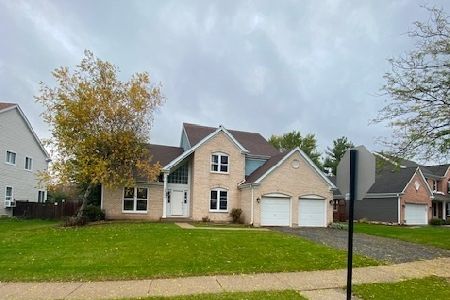2480 Otter Creek Lane, Elgin, Illinois 60123
$267,250
|
Sold
|
|
| Status: | Closed |
| Sqft: | 2,600 |
| Cost/Sqft: | $106 |
| Beds: | 4 |
| Baths: | 3 |
| Year Built: | 1992 |
| Property Taxes: | $8,365 |
| Days On Market: | 2932 |
| Lot Size: | 0,00 |
Description
Welcome Home! ~ With over 2600 sq. ft., this cozy and inviting 4BR, 2/1 BA home features highly desirable open and airy floor plan, neutral color palette, and recently updated foyer/kitchen flooring. Soaring ceilings, sky lights and interesting features abound. As a bonus, this home also includes a 1st floor den w/french doors AND a family room with vaulted ceilings that opens up to a HUGE loft area with skylights on the 2nd floor. This enormous room can be used for multiple purposes based on your family's needs! Master Suite boasts vaulted ceilings, ceiling fan, and luxury bath with his/hers closets. And that's not all! Enjoy the outdoors on the double tiered deck with large fenced in backyard backing up to open area and woods! This house has it all! Come see it today before it's gone!
Property Specifics
| Single Family | |
| — | |
| Georgian | |
| 1992 | |
| Partial | |
| BRECKENRIDGE | |
| No | |
| — |
| Kane | |
| Woodbridge | |
| 150 / Annual | |
| Other | |
| Public | |
| Public Sewer | |
| 09834577 | |
| 0621301006 |
Nearby Schools
| NAME: | DISTRICT: | DISTANCE: | |
|---|---|---|---|
|
Grade School
Howard B Thomas Grade School |
301 | — | |
|
Middle School
Prairie Knolls Middle School |
301 | Not in DB | |
|
High School
Central High School |
301 | Not in DB | |
Property History
| DATE: | EVENT: | PRICE: | SOURCE: |
|---|---|---|---|
| 13 Mar, 2018 | Sold | $267,250 | MRED MLS |
| 20 Jan, 2018 | Under contract | $274,900 | MRED MLS |
| 16 Jan, 2018 | Listed for sale | $274,900 | MRED MLS |
| 28 Jun, 2022 | Sold | $380,000 | MRED MLS |
| 19 May, 2022 | Under contract | $374,900 | MRED MLS |
| — | Last price change | $385,000 | MRED MLS |
| 8 May, 2022 | Listed for sale | $385,000 | MRED MLS |
Room Specifics
Total Bedrooms: 4
Bedrooms Above Ground: 4
Bedrooms Below Ground: 0
Dimensions: —
Floor Type: Carpet
Dimensions: —
Floor Type: Carpet
Dimensions: —
Floor Type: Carpet
Full Bathrooms: 3
Bathroom Amenities: Separate Shower,Double Sink,Garden Tub
Bathroom in Basement: 0
Rooms: Loft,Eating Area
Basement Description: Unfinished,Crawl
Other Specifics
| 2 | |
| Concrete Perimeter | |
| Concrete | |
| Deck | |
| — | |
| 75X134 | |
| — | |
| Full | |
| Vaulted/Cathedral Ceilings, Skylight(s), Wood Laminate Floors, First Floor Laundry | |
| Range, Microwave, Dishwasher, Refrigerator, Washer, Dryer, Disposal | |
| Not in DB | |
| — | |
| — | |
| — | |
| Wood Burning, Gas Starter |
Tax History
| Year | Property Taxes |
|---|---|
| 2018 | $8,365 |
| 2022 | $9,800 |
Contact Agent
Nearby Similar Homes
Nearby Sold Comparables
Contact Agent
Listing Provided By
Coldwell Banker Residential












