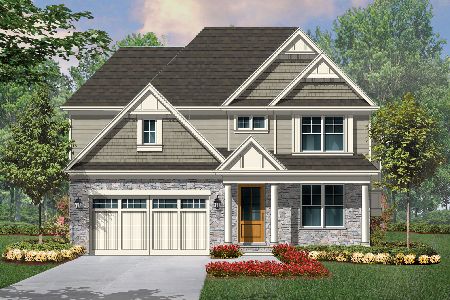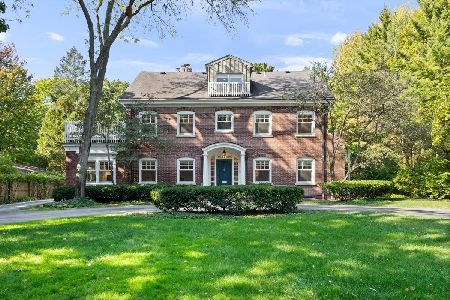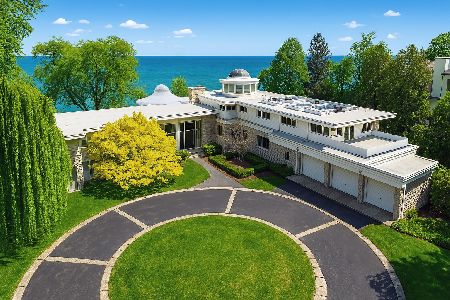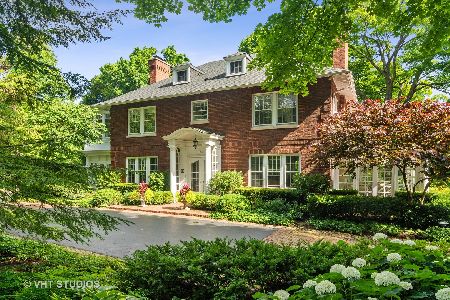2480 Sheridan Road, Highland Park, Illinois 60035
$2,460,000
|
Sold
|
|
| Status: | Closed |
| Sqft: | 8,682 |
| Cost/Sqft: | $344 |
| Beds: | 7 |
| Baths: | 10 |
| Year Built: | 1892 |
| Property Taxes: | $55,828 |
| Days On Market: | 1735 |
| Lot Size: | 1,41 |
Description
Spectacular Sheridan Road lifestyle home. With seasonal water views, ravine views and access to the 13-acre Moraine Park, this classic retreat is unlike anything else on the market. The magnificent 7 bedroom, all ensuite 7.3 bath Queen Anne is one of the most prominent North Shore estates on a sprawling, appx 1.4 acres. Historically significant, 2480 was masterfully designed by the famed architect William Boyington. There is an incredible value here, rarely available. Nothing was overlooked while design and privacy stand forefront. It's perfectly elevated position provides a very family-centered setting featuring a courtyard, landscape hedgerows, Chicago paver columns and an iron fence with automatic driveway gates along the perimeter. While the history will charm you, the seamless integration with today's technology is what will have you yearning to stay. Bar none, 2480 offers the best finishes one can find on the North Shore. The most sophisticated discerning buyer will appreciate the tranquil-yet-elegant tone the minute they step foot in the foyer. Soaring ceilings, architectural details and first-class custom living spaces are abundant. Merchandise Mart light fixtures, sconces and furnishings are on display. The living room features 1 of 4 fireplaces and provides a useful space for today's living style. The family room is a cozy space for casual hang out time & watching a little tv. The rotunda boasts floor-to-ceiling windows that reveal the well-appointed yard, mature trees, balconies, sun porches and bluestone walkways. Enjoy working from home in the luxe paneled mahogany library. The sun-filled dining room features rich silk wallcoverings, wood paneling, seating for your largest of gatherings and pocket doors with stunning original hardware. The eat-in DeGiulio kitchen is a work of art with the Carrara marble countertops, professional Wolf range, SubZero appliances, two Miele dishwashers, large island with breakfast time seating and built-in cabinetry. Head upstairs via the grand staircase, this is a showstopper! The primary suite offers a separate sitting area for early morning coffee or late-night spirits, two custom jaw dropping dressing areas, spa bath with stone countertops and heated floors, separate tub and large walk-in double steam shower. The second floor continues to showoff with generous bedrooms, custom drapery, walk- in closets and a thoughtful laundry room. Even with grand estate proportions, elegant family entertaining is practical here. The third floor is flexible in use for all family members: a playroom area, home schooling area, ballroom, a yoga/dance studio or could also serve as a separate living quarters with another bedroom & full bath. Take the elevator that services all four floors down to the lower, walkout level. Here you will find a second guest suite bed/steam bath area, theater room with wet bar, wine cellar, home gym and recreation area. The endless amenities continue: green systems, smart systems, new plumbing, Kallista fixtures, Tesla plugs, Holly Hunt wall coverings, Saphire glass, new electric, 6-zone HVAC, sprinklers, alarm systems, 2 whole house generators, 3-car garage and sought-after mudroom with dog shower, impeccable inlay and herringbone hardwood floors throughout, surround sound and pre-wired A/V & computer technology that can be accessed worldwide. With this prestigious address, overlooking Moraine Park, stunning ravines during every season and a stones throw to the secretly tucked away beach, this prime east location is close schools, the dog park and two Metra stations. Its proximity to larger attractions: Chicago Botanic Garden, Ravinia, renovated Rosewood Beach, downtown Highland Park/Highwood/Lake Forest (or world-class Chicago in 30 minutes!) for shopping and fine dining truly make this a lifestyle home. A must see!
Property Specifics
| Single Family | |
| — | |
| Victorian | |
| 1892 | |
| Full,Walkout | |
| — | |
| No | |
| 1.41 |
| Lake | |
| — | |
| 0 / Not Applicable | |
| None | |
| Lake Michigan,Public | |
| Public Sewer | |
| 11008075 | |
| 16144040020000 |
Nearby Schools
| NAME: | DISTRICT: | DISTANCE: | |
|---|---|---|---|
|
Grade School
Indian Trail Elementary School |
112 | — | |
|
Middle School
Elm Place School |
112 | Not in DB | |
|
High School
Highland Park High School |
113 | Not in DB | |
Property History
| DATE: | EVENT: | PRICE: | SOURCE: |
|---|---|---|---|
| 11 Aug, 2014 | Sold | $2,240,000 | MRED MLS |
| 18 Jul, 2014 | Under contract | $2,495,000 | MRED MLS |
| — | Last price change | $2,795,000 | MRED MLS |
| 30 Oct, 2013 | Listed for sale | $2,980,000 | MRED MLS |
| 14 May, 2021 | Sold | $2,460,000 | MRED MLS |
| 29 Apr, 2021 | Under contract | $2,990,000 | MRED MLS |
| 15 Mar, 2021 | Listed for sale | $2,990,000 | MRED MLS |
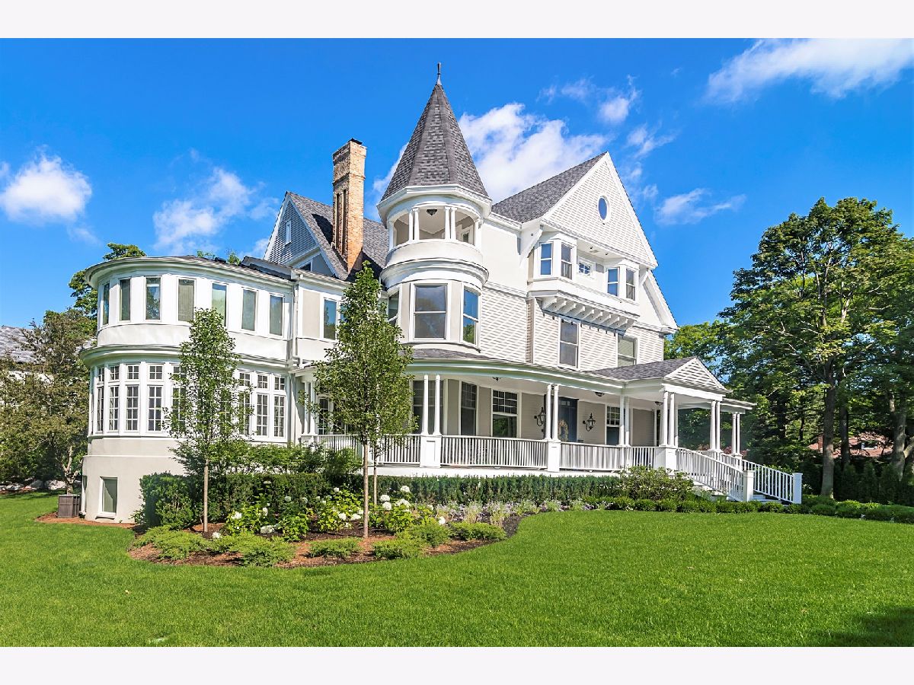
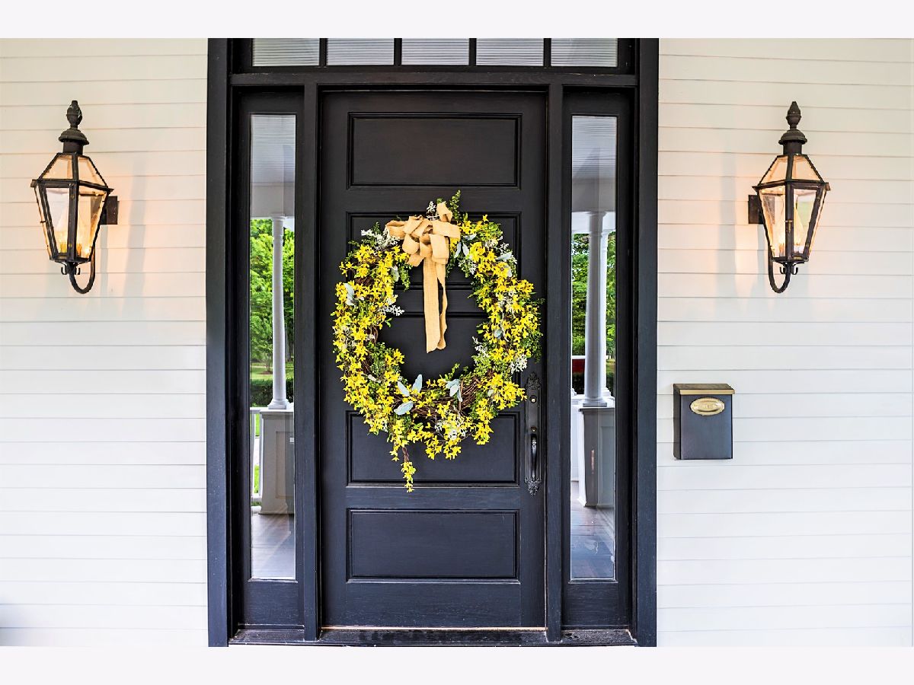
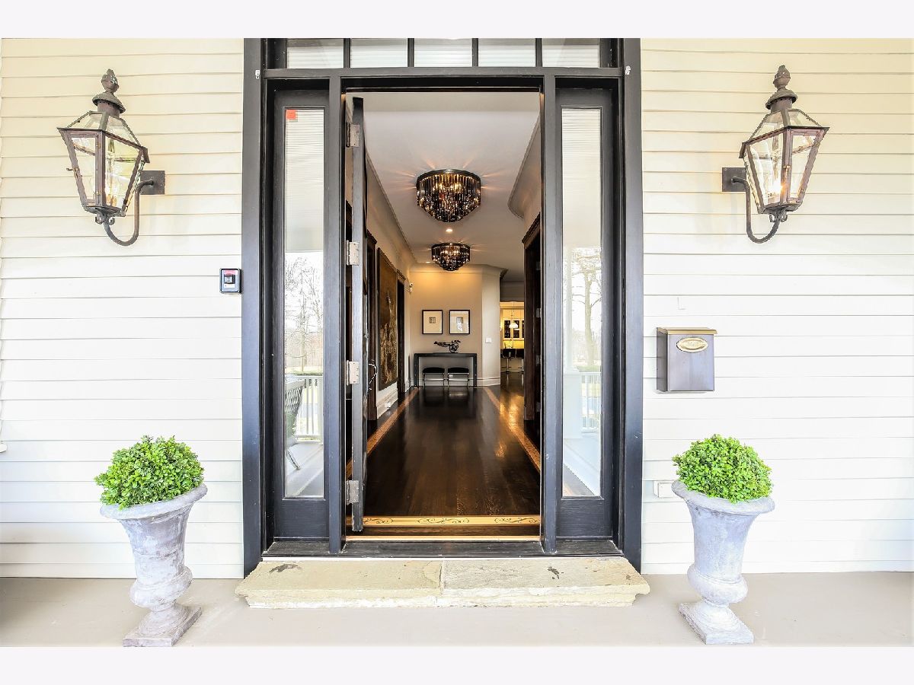
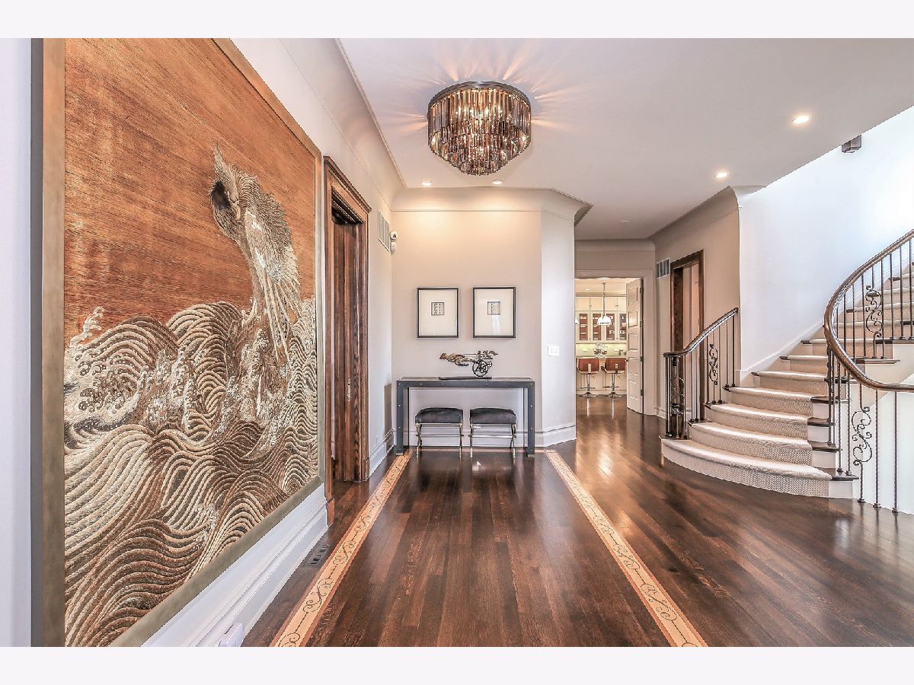








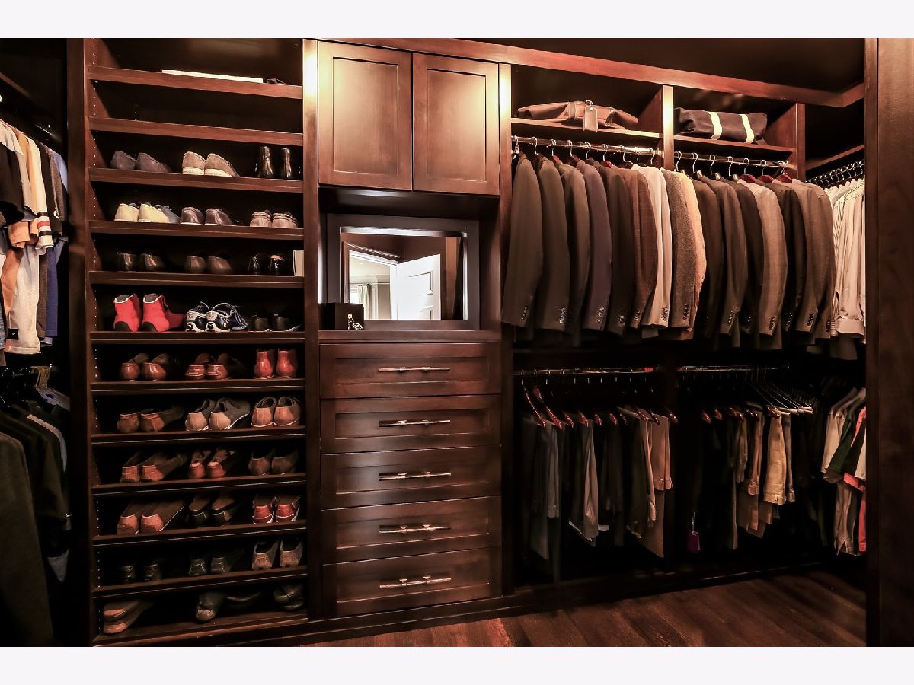



























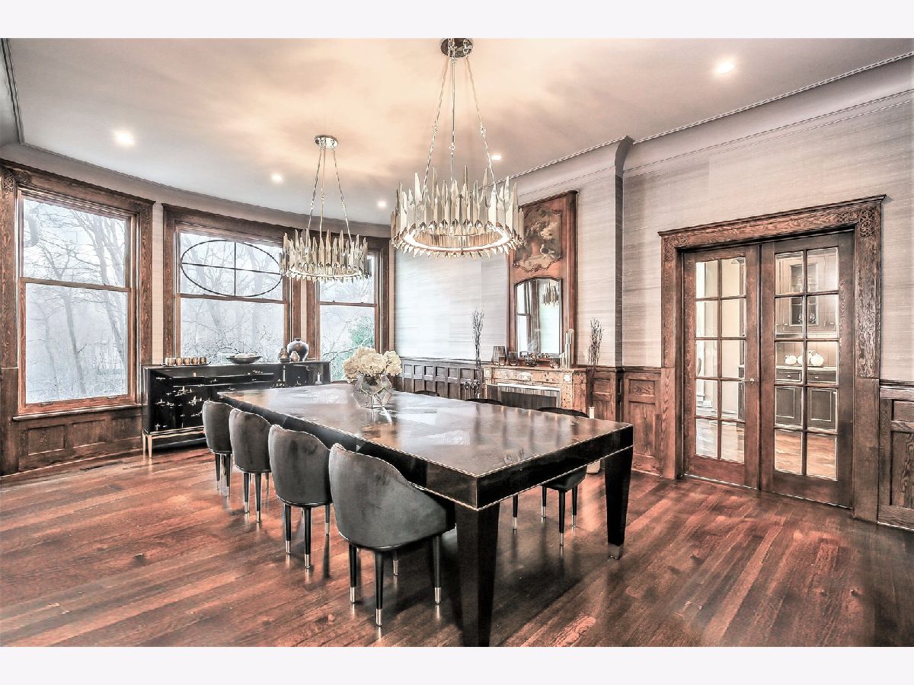








Room Specifics
Total Bedrooms: 7
Bedrooms Above Ground: 7
Bedrooms Below Ground: 0
Dimensions: —
Floor Type: Hardwood
Dimensions: —
Floor Type: Hardwood
Dimensions: —
Floor Type: Hardwood
Dimensions: —
Floor Type: —
Dimensions: —
Floor Type: —
Dimensions: —
Floor Type: —
Full Bathrooms: 10
Bathroom Amenities: Whirlpool,Separate Shower,Steam Shower,Double Sink,Double Shower
Bathroom in Basement: 1
Rooms: Bedroom 5,Bedroom 6,Bedroom 7,Eating Area,Exercise Room,Office,Play Room,Recreation Room,Sitting Room,Theatre Room
Basement Description: Finished
Other Specifics
| 3 | |
| — | |
| Circular | |
| Balcony, Porch | |
| Corner Lot,Fenced Yard,Landscaped,Park Adjacent | |
| 194X420X318X108X68X67 | |
| — | |
| Full | |
| Bar-Wet, Elevator, Hardwood Floors, Heated Floors, Second Floor Laundry | |
| Double Oven, Microwave, Dishwasher, High End Refrigerator, Bar Fridge, Washer, Dryer, Disposal | |
| Not in DB | |
| — | |
| — | |
| — | |
| Wood Burning, Decorative |
Tax History
| Year | Property Taxes |
|---|---|
| 2014 | $50,859 |
| 2021 | $55,828 |
Contact Agent
Nearby Similar Homes
Nearby Sold Comparables
Contact Agent
Listing Provided By
Berkshire Hathaway HomeServices Chicago

