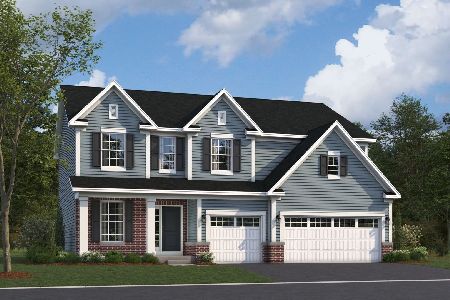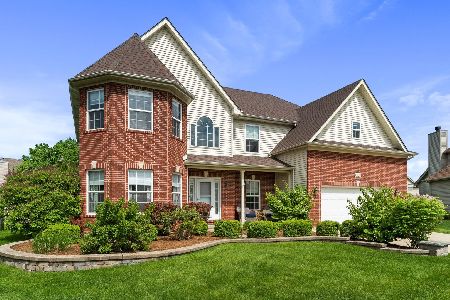24801 Emerald Avenue, Plainfield, Illinois 60585
$530,000
|
Sold
|
|
| Status: | Closed |
| Sqft: | 3,029 |
| Cost/Sqft: | $165 |
| Beds: | 4 |
| Baths: | 4 |
| Year Built: | 2005 |
| Property Taxes: | $9,425 |
| Days On Market: | 1451 |
| Lot Size: | 0,32 |
Description
North Plainfield custom home boasts open floor plan, 4 beds + 1st floor den & 3.5 baths! Gleaming hardwoods throughout most of 1st floor including eat-in kitchen w/stainless steel appliances & granite counter tops. Large family room w/fireplace is open to kitchen. 2 story foyer & formal living room + separate formal dining room. Private 1st floor den. Split staircase leads to 2nd floor. Owner's suite w/tray ceiling, large walk-in closet has custom organizers & private bath w/separate tub/shower. Good sized bedrooms including en-suite w/private bath & walk-in closet. The other two bedrooms share a hall bath w/dual vanity. Wood laminate flooring in bedrooms, no carpet throughout entire home. 1st floor laundry/mud room has access to 3 car, side load garage. 9' 1st floor ceilings. Full basement w/bathroom rough-in. Freshly painted throughout in neutral color. New roof in 2021. Large lot w/brick paver patio. Plainfield District 202 w/Plainfield North High School boundaries. Great location, convenient to shopping, dining, entertainment, highways & transportation.
Property Specifics
| Single Family | |
| — | |
| — | |
| 2005 | |
| — | |
| — | |
| No | |
| 0.32 |
| Will | |
| King's Crossing | |
| 430 / Annual | |
| — | |
| — | |
| — | |
| 11312249 | |
| 0701322020010000 |
Nearby Schools
| NAME: | DISTRICT: | DISTANCE: | |
|---|---|---|---|
|
Grade School
Eagle Pointe Elementary School |
202 | — | |
|
Middle School
Heritage Grove Middle School |
202 | Not in DB | |
|
High School
Plainfield North High School |
202 | Not in DB | |
Property History
| DATE: | EVENT: | PRICE: | SOURCE: |
|---|---|---|---|
| 11 Mar, 2022 | Sold | $530,000 | MRED MLS |
| 30 Jan, 2022 | Under contract | $500,000 | MRED MLS |
| 27 Jan, 2022 | Listed for sale | $500,000 | MRED MLS |

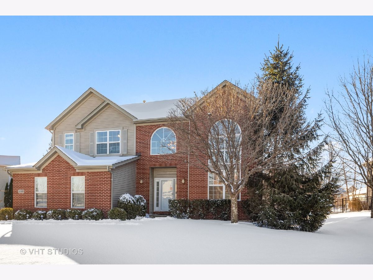
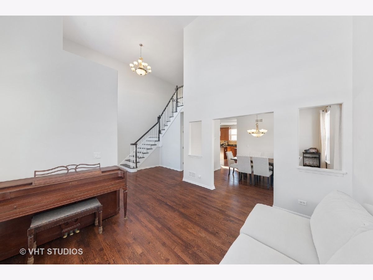
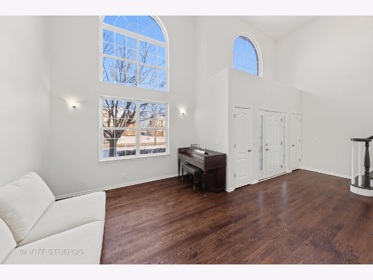
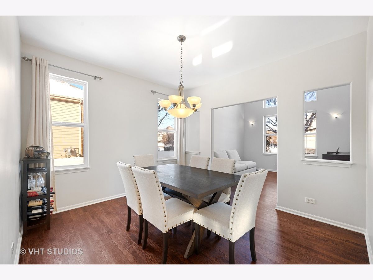
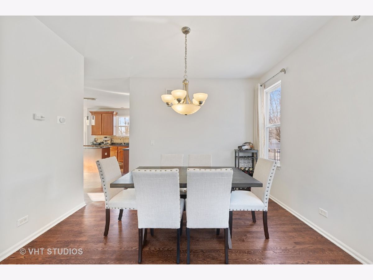
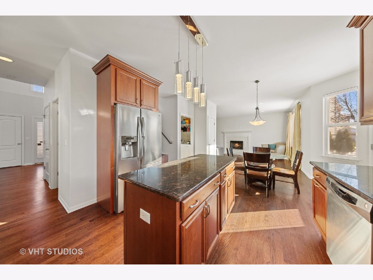
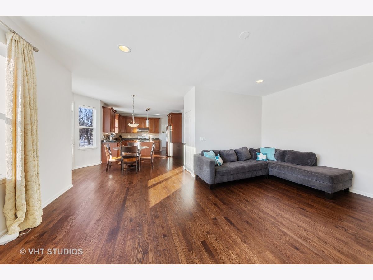
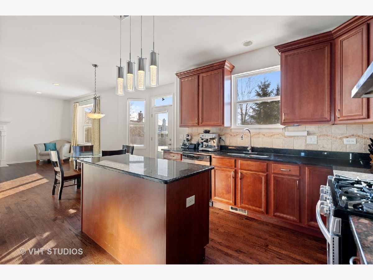
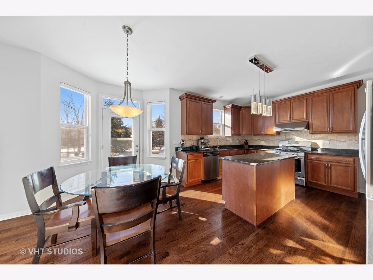
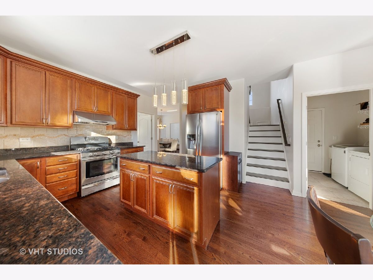
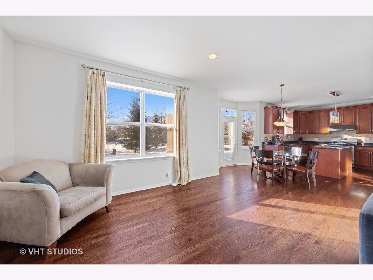
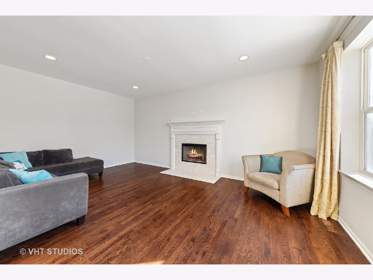
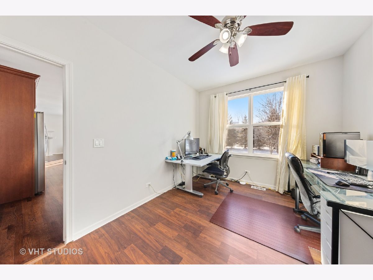
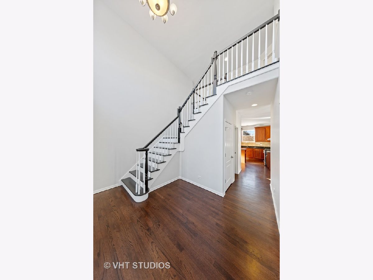
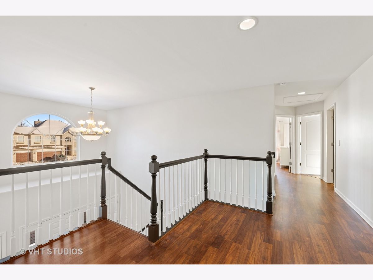
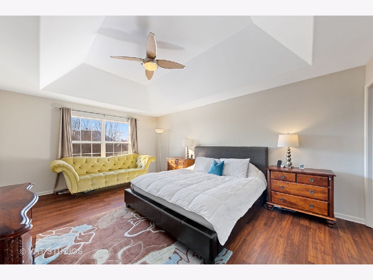
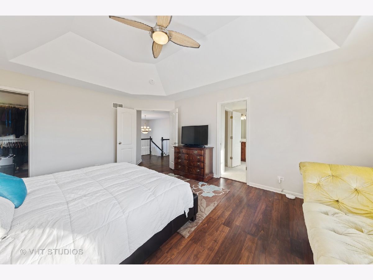
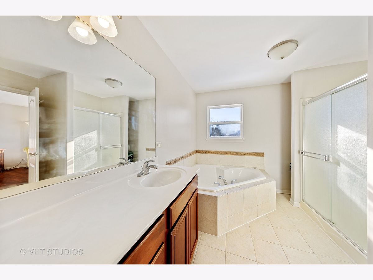
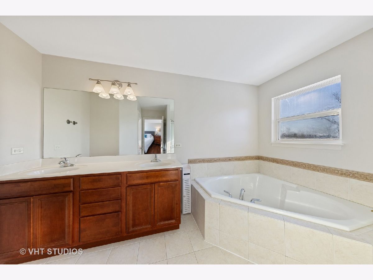
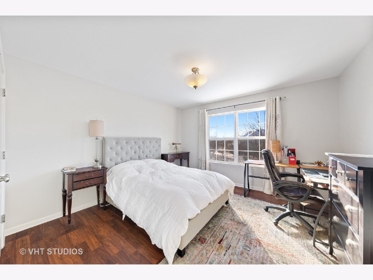
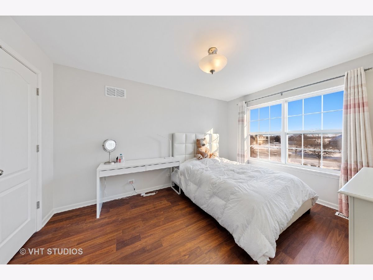
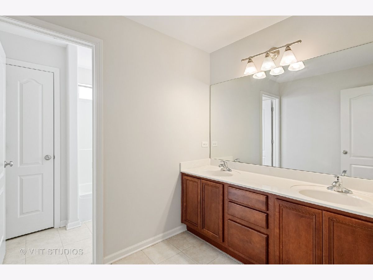
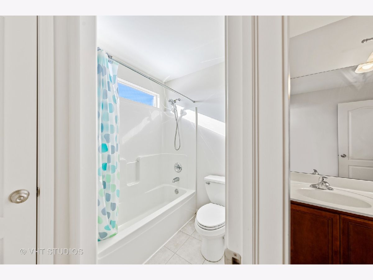
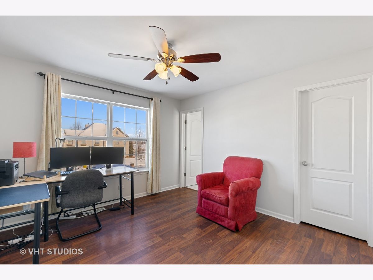
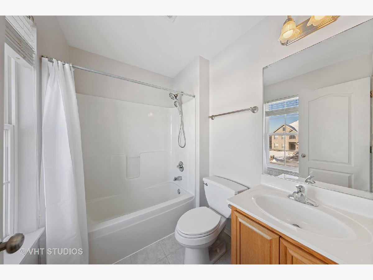
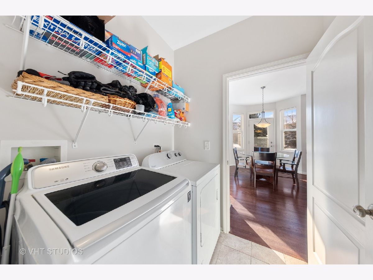
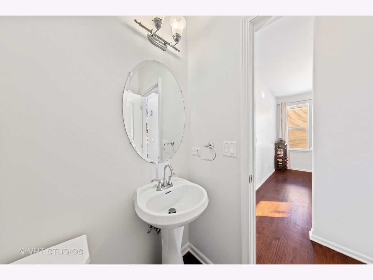
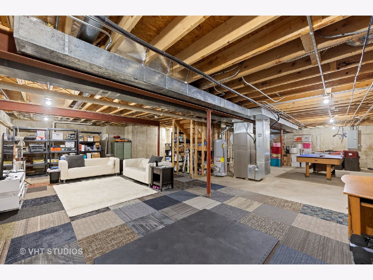
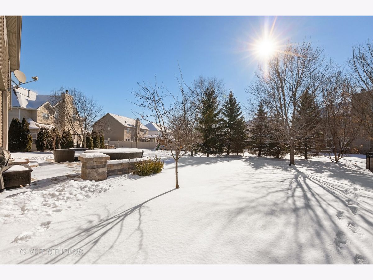
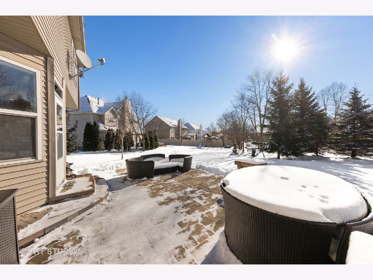
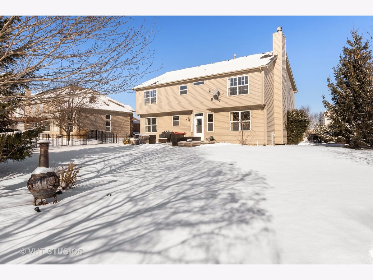
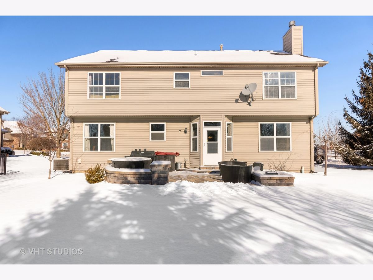
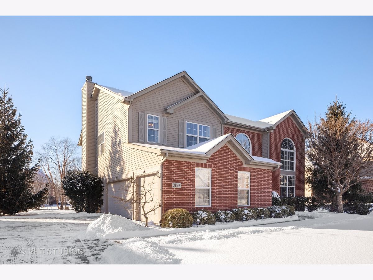
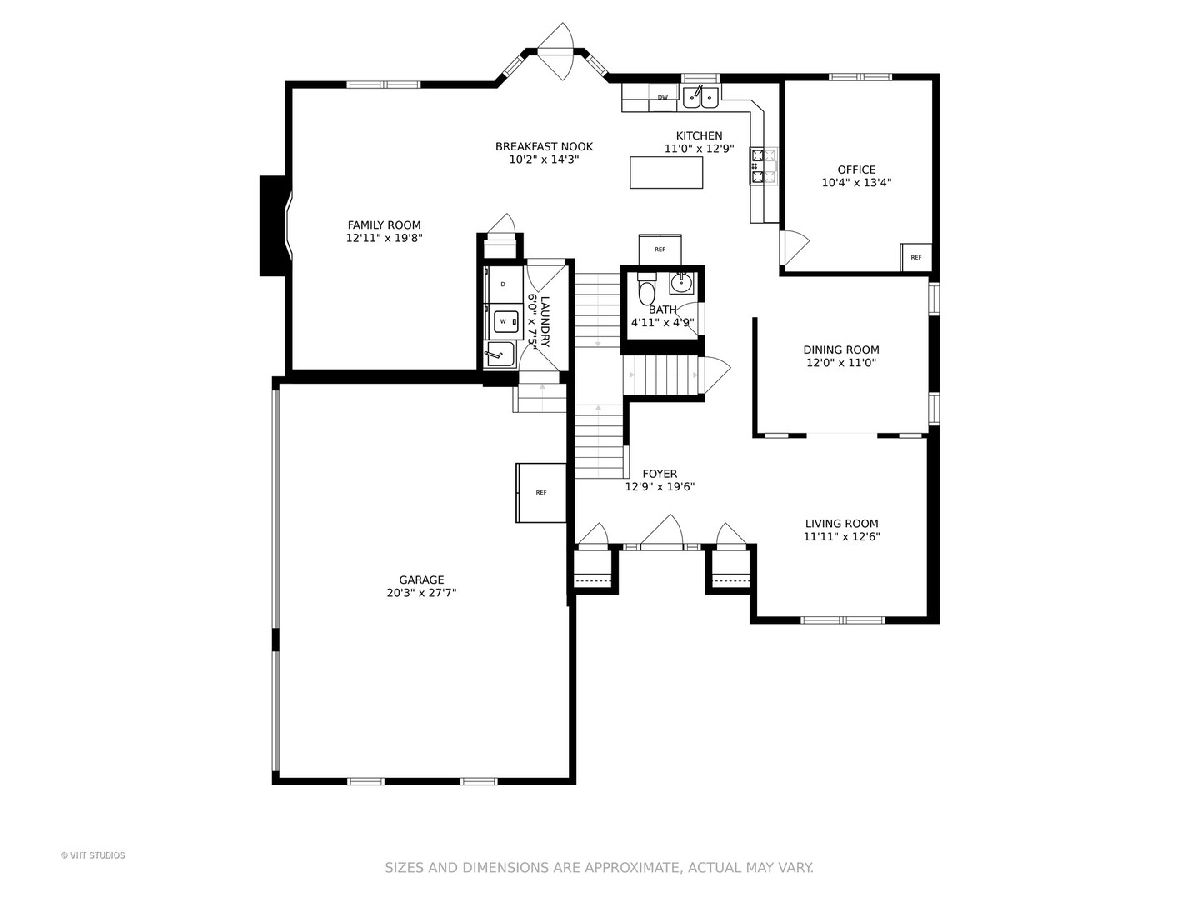
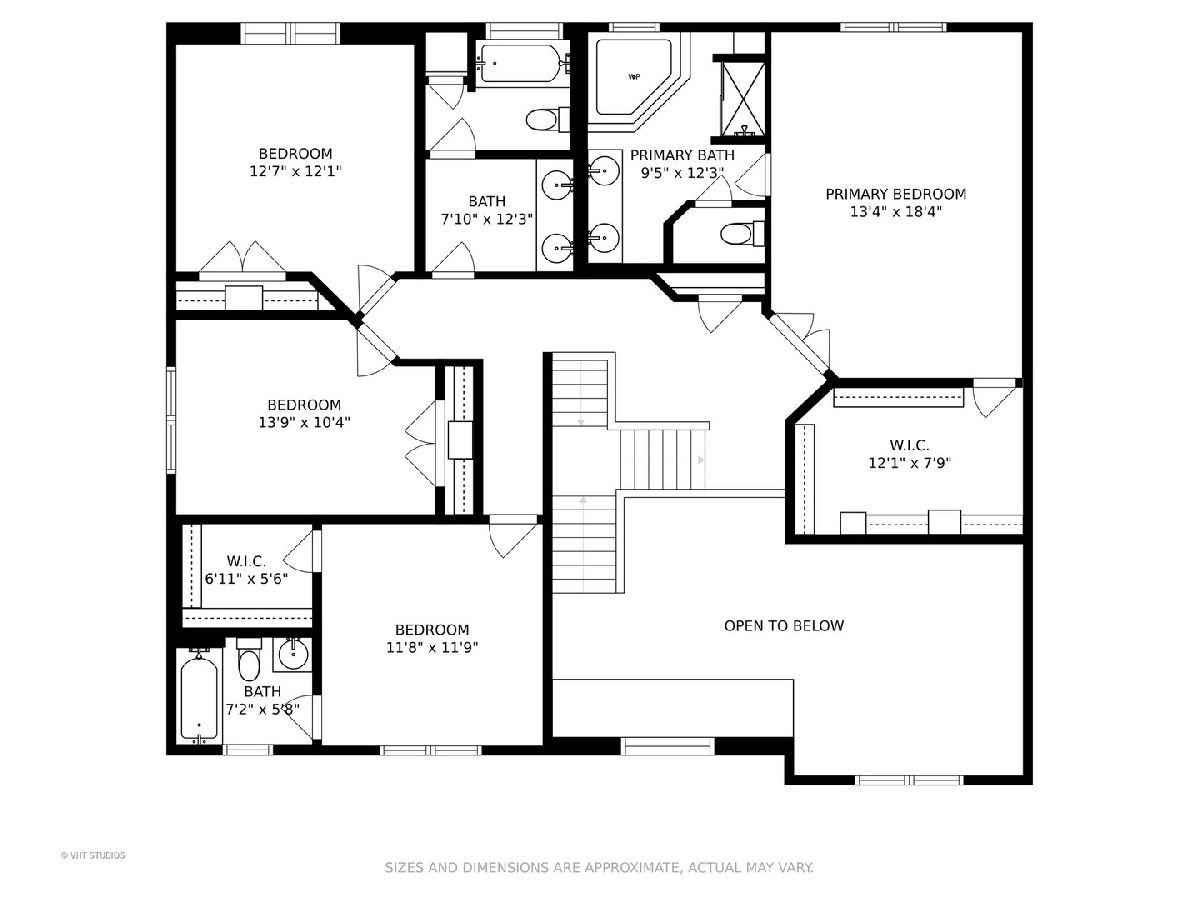
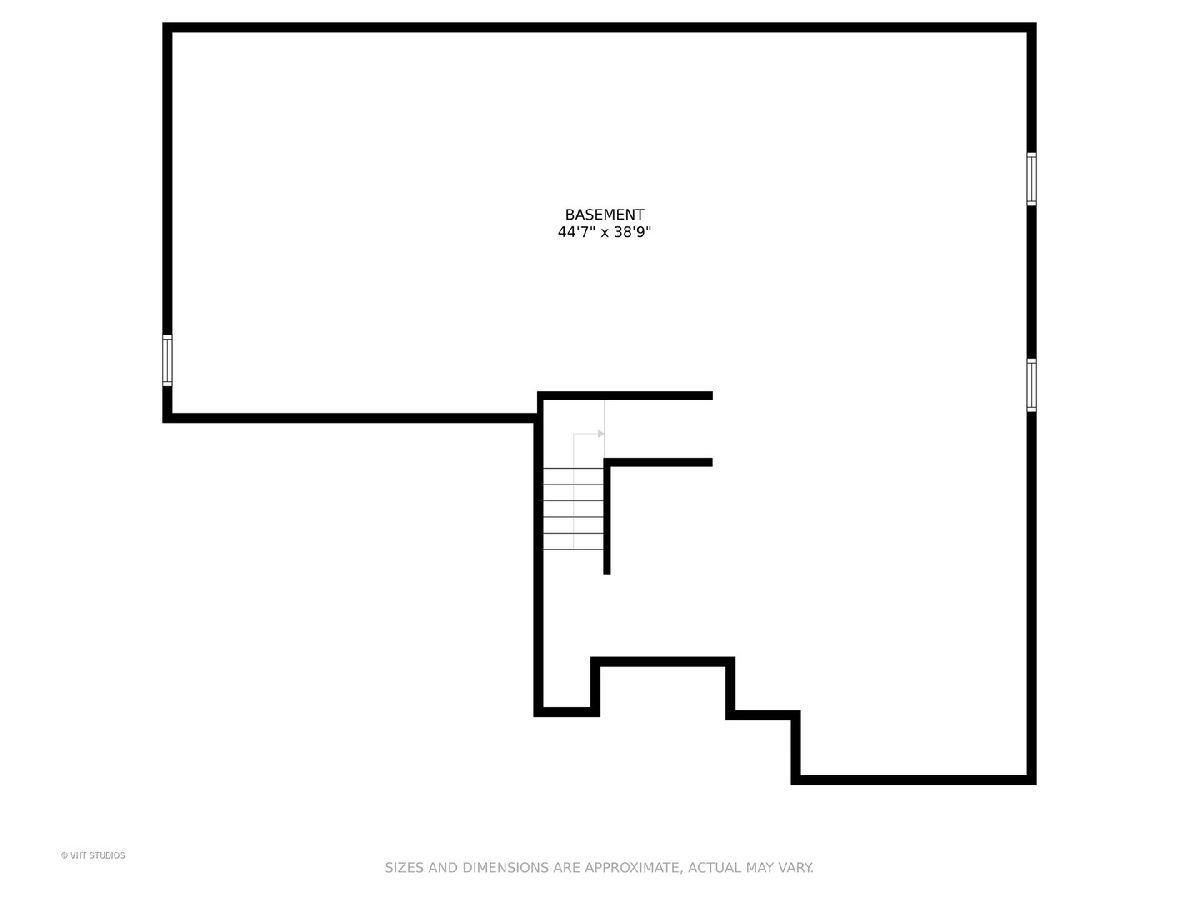
Room Specifics
Total Bedrooms: 4
Bedrooms Above Ground: 4
Bedrooms Below Ground: 0
Dimensions: —
Floor Type: —
Dimensions: —
Floor Type: —
Dimensions: —
Floor Type: —
Full Bathrooms: 4
Bathroom Amenities: Separate Shower,Double Sink,Soaking Tub
Bathroom in Basement: 0
Rooms: —
Basement Description: Unfinished,Bathroom Rough-In
Other Specifics
| 3 | |
| — | |
| Concrete | |
| — | |
| — | |
| 107X18X30X137X46X187 | |
| Full,Unfinished | |
| — | |
| — | |
| — | |
| Not in DB | |
| — | |
| — | |
| — | |
| — |
Tax History
| Year | Property Taxes |
|---|---|
| 2022 | $9,425 |
Contact Agent
Nearby Similar Homes
Nearby Sold Comparables
Contact Agent
Listing Provided By
Baird & Warner




