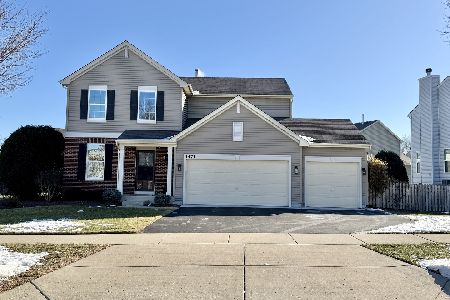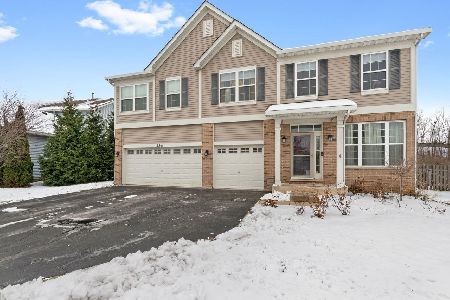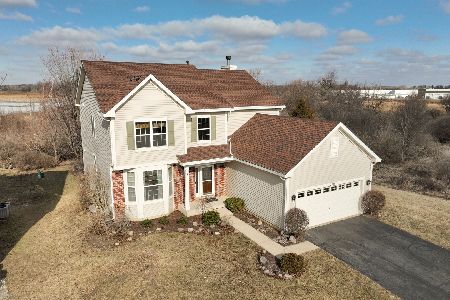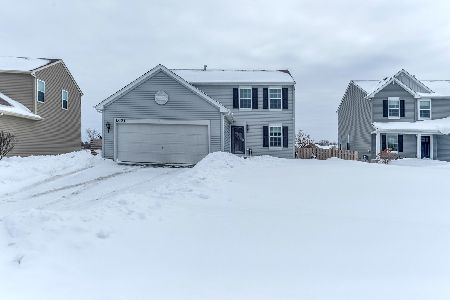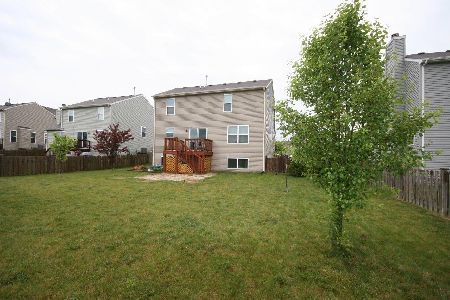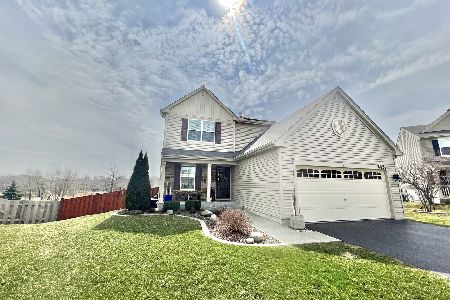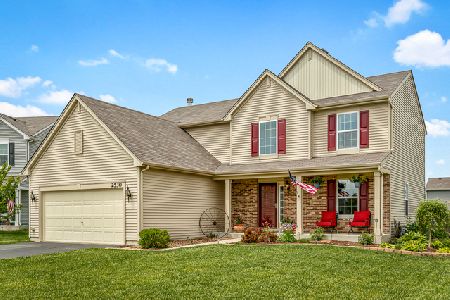2481 Justin Lane, Hampshire, Illinois 60140
$365,000
|
Sold
|
|
| Status: | Closed |
| Sqft: | 2,088 |
| Cost/Sqft: | $175 |
| Beds: | 3 |
| Baths: | 3 |
| Year Built: | 2014 |
| Property Taxes: | $8,158 |
| Days On Market: | 1577 |
| Lot Size: | 0,18 |
Description
INVITING, EXQUISITE, these are the words uttered by guests who visit this home! The captivating craftsmanship of this home is remarkable, with all the intricate details in the home being designed with YOU in mind. This semi-custom-esque home has upgrade modifications throughout the home that can not only be seen but felt as you embark through each room. From the moment you enter the home you find yourself in an inviting foyer with vaulted ceilings where you can see right up to the loft on the second level surrounded by a beautiful staircase encased with upgraded iron spindles adding that extra touch of elegance. Roomy living/dining room features a bay window and a stylish mirrored accent wall with finished professional carpentry work including wainscoting and crown molding accents throughout. Plenty of recessed can lighting can be found throughout all levels of the home starting with the family room with a cozy easy start gas-log fireplace enhanced with a custom hand-crafted mantle opening to the chef's spacious kitchen featuring granite counter tops and the granite island as well as 42" staggered cabinets with custom crown molding finishes. Meticulously maintained top of the line SS appliances glisten throughout the sundrenched kitchen. Island/breakfast bar, and TWO pantry closets for your cooking enthusiasts. The eating area features updated lighting/ light fixtures and a sliding glass door to take you on to a large, elevated deck 400 sq. feet that sits atop of the English basement overlooking the backyard oasis that boasts an abundance of mature trees/shrubs, and a marvelous water view across the way. After all, the backyard was developed with your R&R in mind, rest assured the whole family will be sure to enjoy evenings and weekends on this multi-purpose deck that can easily be used for entertaining your guests in style. There are no homes located directly in the rear of the home for extra privacy. After enjoying taking in the views on the deck, be sure to walk down to the finished concrete walkway below that will take you to the front of the home where you will find the heated garage that is fully insulated with all the bells and whistles including: epoxied floors, hot/cold running water, professionally painted from the ground up, extra electrical outlets, a built-in attic ladder that takes you to a partially finished attic for extra storage space. The second level offers a spacious loft that can easily be converted to a 4th bedroom, office, or playroom. You will love the master suite with plenty of natural lighting as well as recessed lighting. Huge master bath boasting an oversized vanity, double sinks, and an oversized walk-in shower. The full English basement has PLENTY of natural light and is ready to be finished for even more living space with exquisite views of the yard. Great home in an amazing location just minutes away from the interstate, schools, shopping, and restaurants. This home is a must see! Other 1st floor features include Tons of extra windows and natural lighting, open floor plan, recessed lighting, 9-foot ceilings, gleaming hardwood flooring throughout the ENTIRE first floor, and first floor laundry/mudroom with a built-in utility sink & custom marble tile surround! This home is equipped with smart home technology features including the NEST thermostat, RING doorbell, a built in whole-house humidifier. Professionally landscaped with landscape lighting around the perimeter of the home illuminating the developed trees at dusk.
Property Specifics
| Single Family | |
| — | |
| — | |
| 2014 | |
| English | |
| — | |
| No | |
| 0.18 |
| Kane | |
| — | |
| 176 / Quarterly | |
| Insurance,Clubhouse,Pool,Exterior Maintenance | |
| Public | |
| Public Sewer | |
| 11262082 | |
| 0113247004 |
Nearby Schools
| NAME: | DISTRICT: | DISTANCE: | |
|---|---|---|---|
|
Grade School
Gary Wright Elementary School |
300 | — | |
|
Middle School
Hampshire Middle School |
300 | Not in DB | |
|
High School
Hampshire High School |
300 | Not in DB | |
Property History
| DATE: | EVENT: | PRICE: | SOURCE: |
|---|---|---|---|
| 18 Nov, 2021 | Sold | $365,000 | MRED MLS |
| 3 Nov, 2021 | Under contract | $365,000 | MRED MLS |
| 3 Nov, 2021 | Listed for sale | $365,000 | MRED MLS |
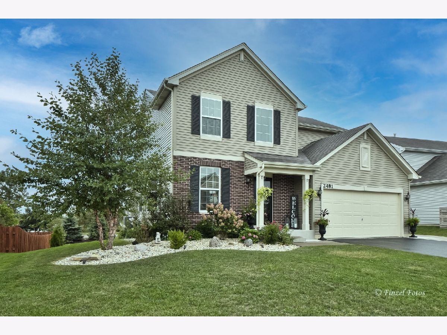
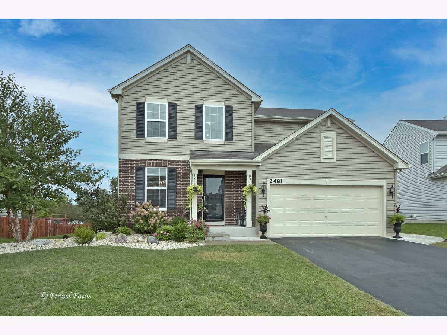
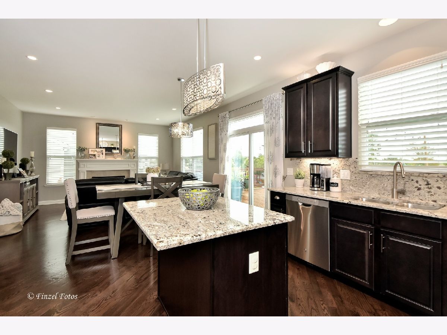
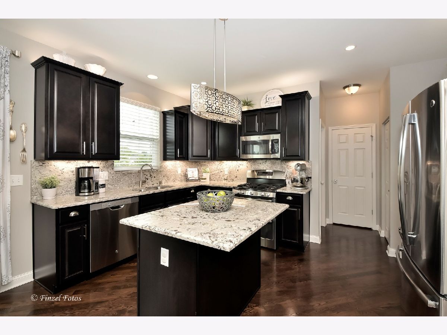
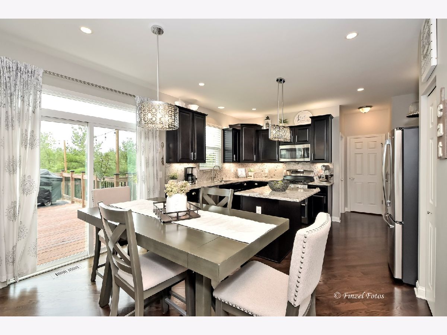
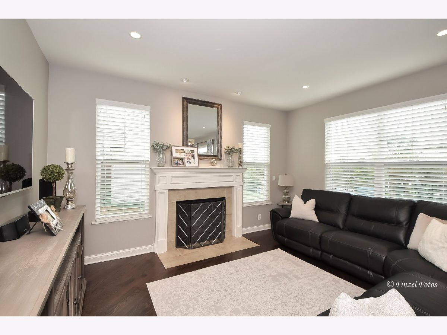
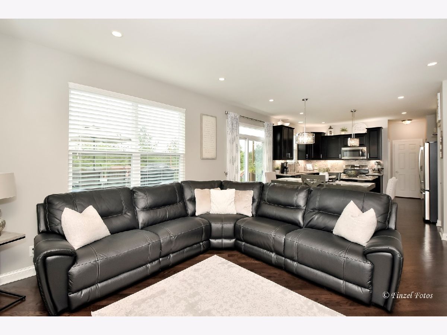
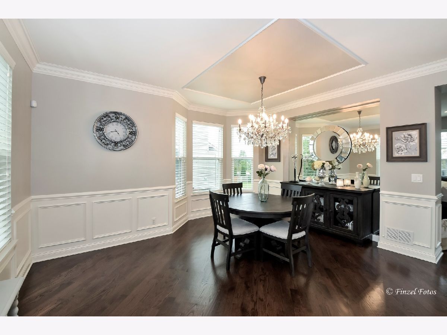
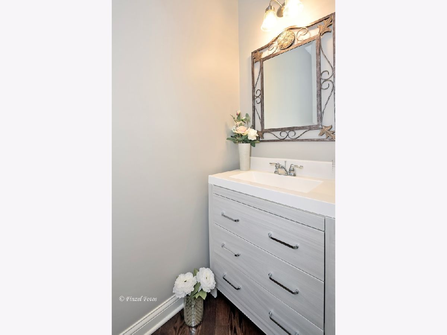
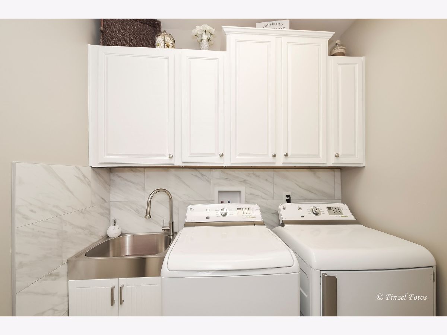
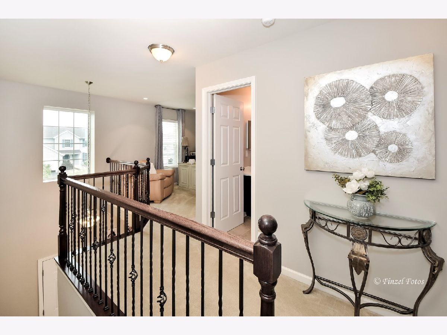
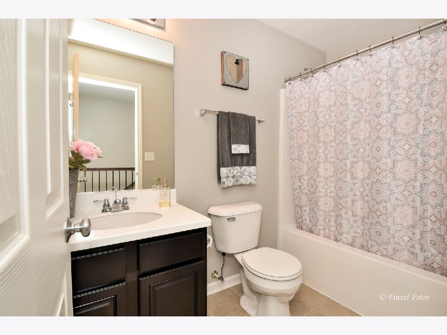
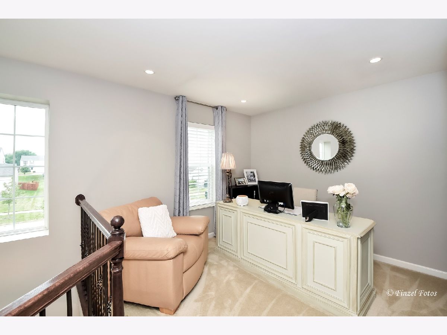
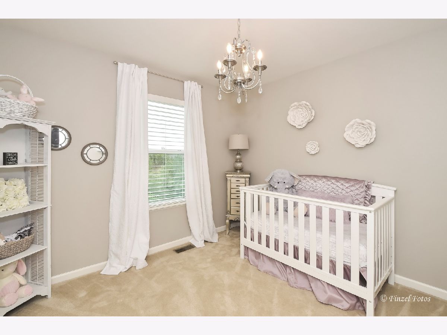
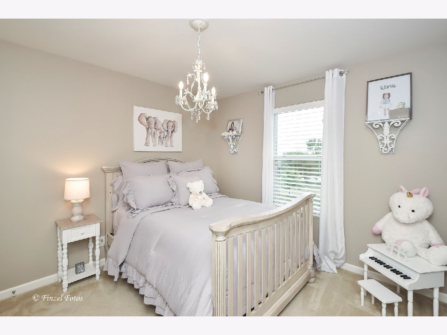
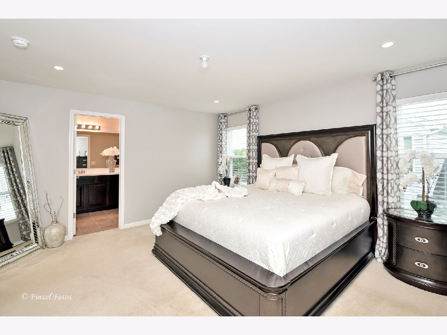
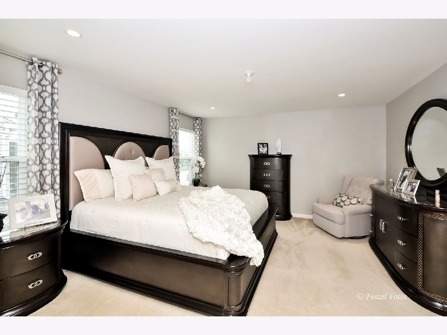
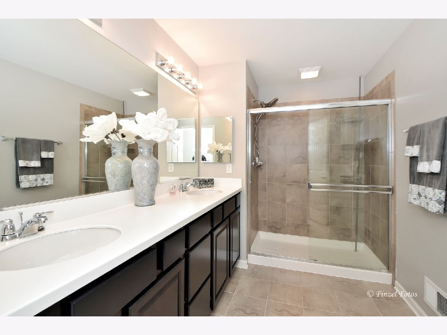
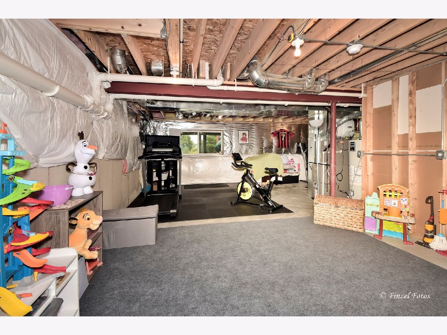
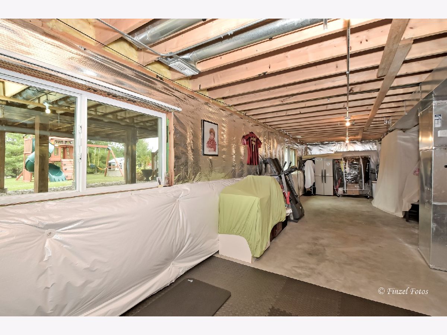
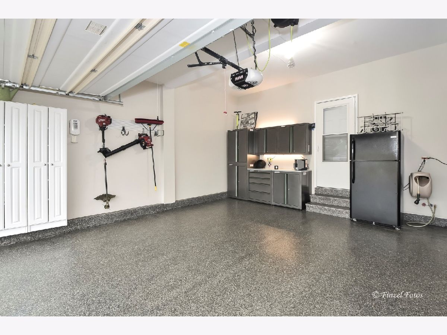
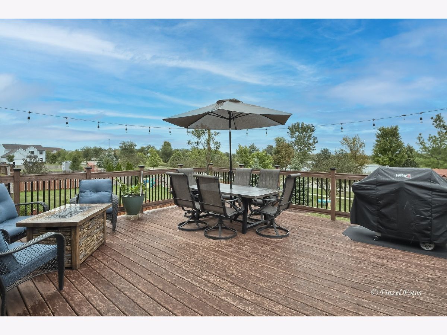
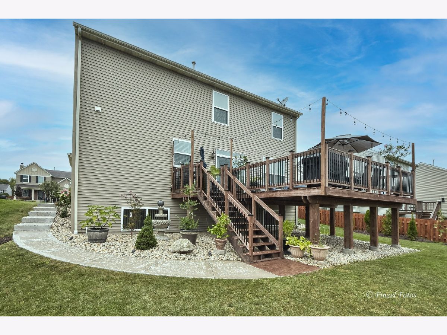
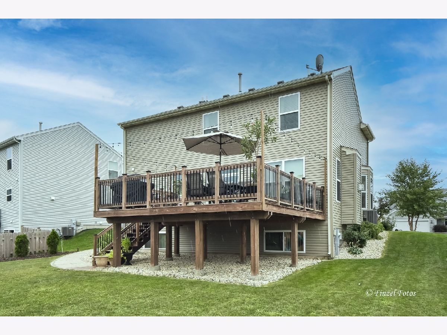
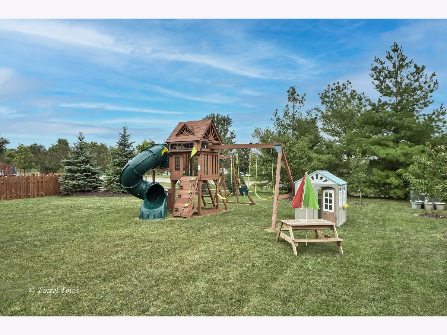
Room Specifics
Total Bedrooms: 3
Bedrooms Above Ground: 3
Bedrooms Below Ground: 0
Dimensions: —
Floor Type: Carpet
Dimensions: —
Floor Type: Carpet
Full Bathrooms: 3
Bathroom Amenities: —
Bathroom in Basement: 0
Rooms: Eating Area,Loft
Basement Description: Unfinished
Other Specifics
| 2 | |
| — | |
| — | |
| — | |
| Landscaped,Water View,Rear of Lot,Mature Trees | |
| 8129 | |
| Pull Down Stair | |
| Full | |
| Hardwood Floors, First Floor Laundry, Walk-In Closet(s), Ceilings - 9 Foot, Special Millwork, Granite Counters, Separate Dining Room, Some Storm Doors | |
| Double Oven, Microwave, Dishwasher, Refrigerator, Washer, Dryer, Disposal | |
| Not in DB | |
| Clubhouse, Park, Pool, Tennis Court(s), Lake, Curbs, Sidewalks, Street Lights, Street Paved | |
| — | |
| — | |
| Gas Log |
Tax History
| Year | Property Taxes |
|---|---|
| 2021 | $8,158 |
Contact Agent
Nearby Similar Homes
Nearby Sold Comparables
Contact Agent
Listing Provided By
Brokerocity Inc

