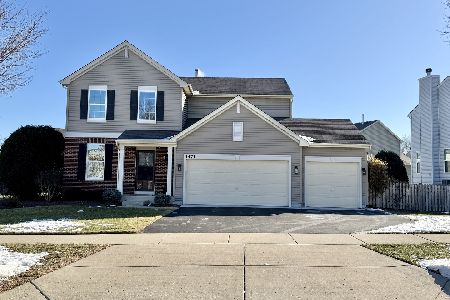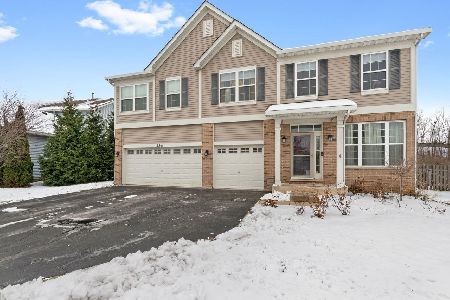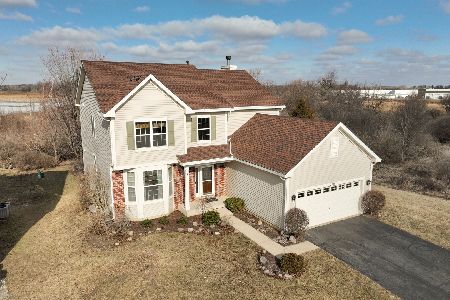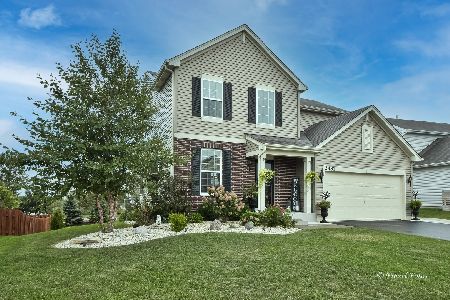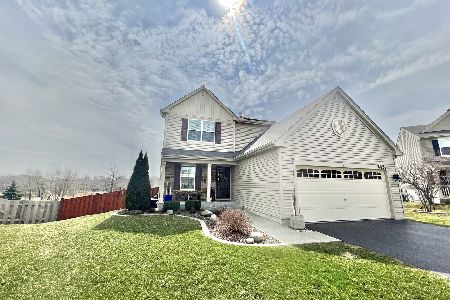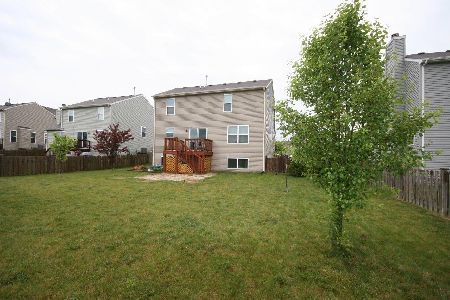2471 Justin Lane, Hampshire, Illinois 60140
$261,500
|
Sold
|
|
| Status: | Closed |
| Sqft: | 1,740 |
| Cost/Sqft: | $149 |
| Beds: | 3 |
| Baths: | 2 |
| Year Built: | 2015 |
| Property Taxes: | $7,514 |
| Days On Market: | 1842 |
| Lot Size: | 0,20 |
Description
Don't miss your opportunity to own this lovely home in Lakewood Crossing. Stunning open floor plan with beautiful hardwood floors throughout the first floor. Enjoy cooking all your gourmet meals in this kitchen. Take a look at the view from the sliding glass door. Huge fenced back yard and overlooks the pond. 3 generous sized bedrooms with ceiling fans and ample closet space on the second floor. The English basement is just waiting to be finished. Enjoy the amenities this community has to offer: pool with clubhouse, parks, basketball and sand volleyball courts. Come see your new home today!
Property Specifics
| Single Family | |
| — | |
| Traditional | |
| 2015 | |
| Full | |
| CASPIAN | |
| No | |
| 0.2 |
| Kane | |
| Lakewood Crossing | |
| 170 / Quarterly | |
| Clubhouse,Pool,Other | |
| Public | |
| Public Sewer | |
| 10993083 | |
| 0113247005 |
Nearby Schools
| NAME: | DISTRICT: | DISTANCE: | |
|---|---|---|---|
|
Grade School
Gary Wright Elementary School |
300 | — | |
|
Middle School
Hampshire Middle School |
300 | Not in DB | |
|
High School
Hampshire High School |
300 | Not in DB | |
Property History
| DATE: | EVENT: | PRICE: | SOURCE: |
|---|---|---|---|
| 17 Jun, 2019 | Sold | $237,500 | MRED MLS |
| 30 Apr, 2019 | Under contract | $238,500 | MRED MLS |
| — | Last price change | $239,900 | MRED MLS |
| 16 Mar, 2019 | Listed for sale | $239,900 | MRED MLS |
| 23 Mar, 2021 | Sold | $261,500 | MRED MLS |
| 12 Feb, 2021 | Under contract | $259,900 | MRED MLS |
| 11 Feb, 2021 | Listed for sale | $259,900 | MRED MLS |
| 6 Mar, 2024 | Sold | $320,000 | MRED MLS |
| 5 Feb, 2024 | Under contract | $325,000 | MRED MLS |
| 18 Jan, 2024 | Listed for sale | $325,000 | MRED MLS |
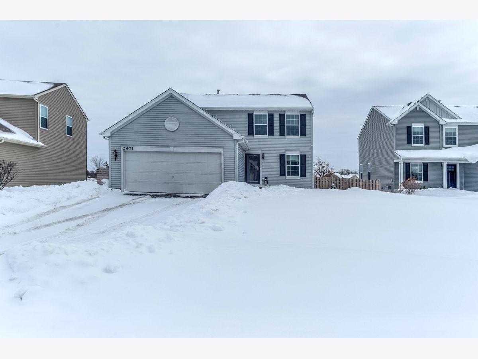
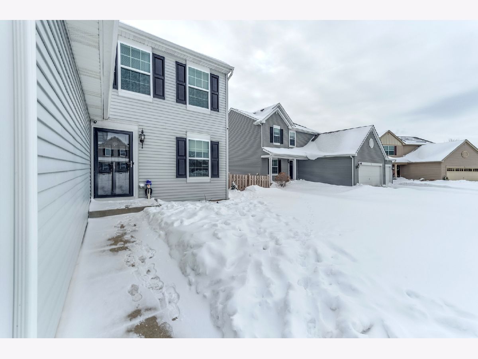
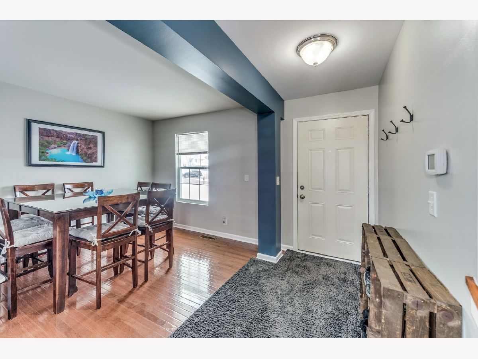
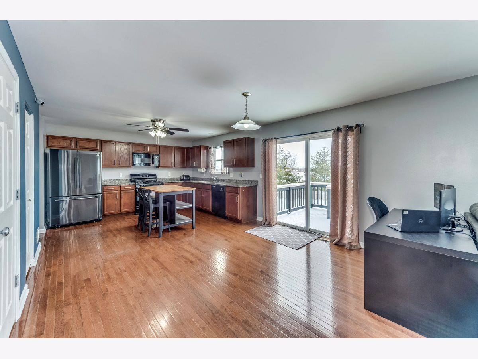
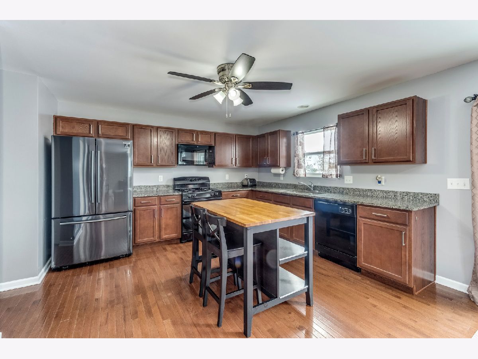
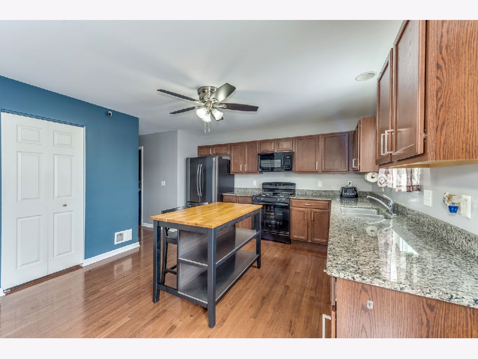
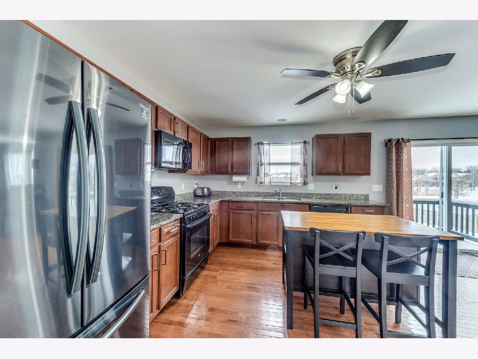
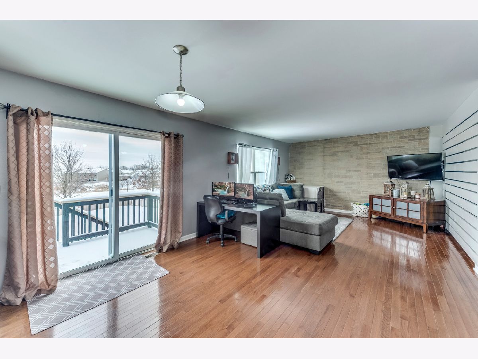
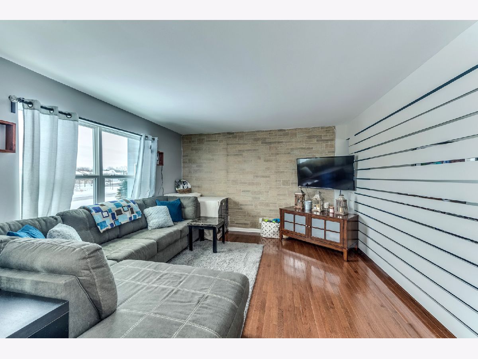
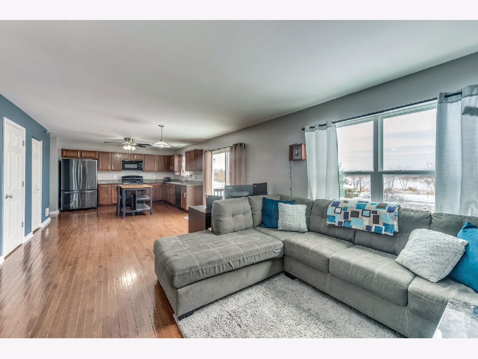
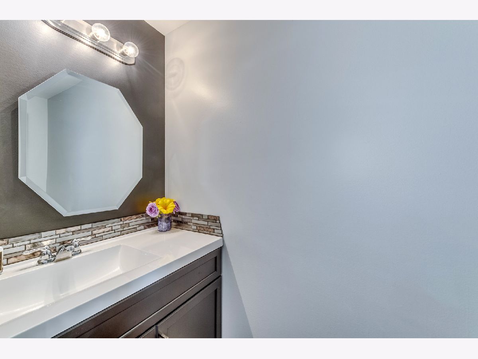
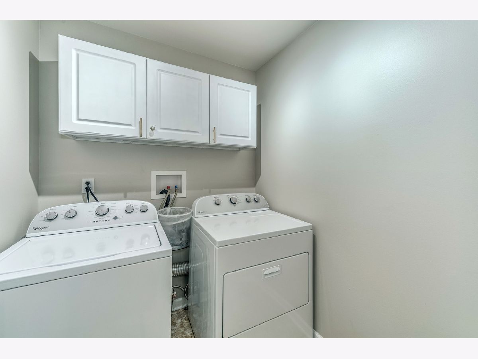
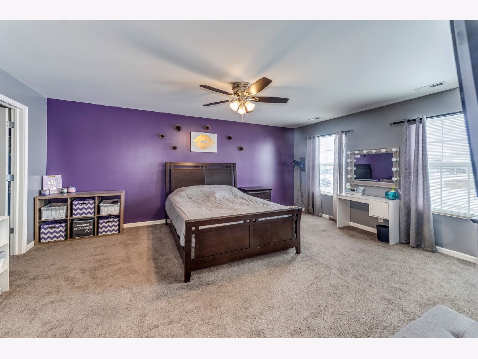
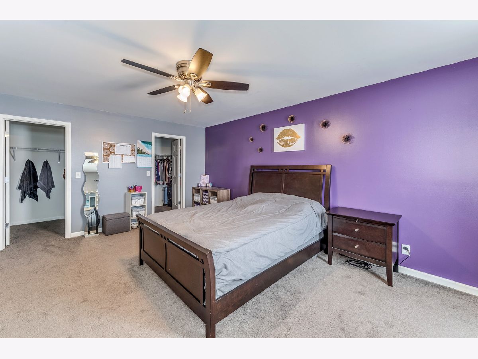
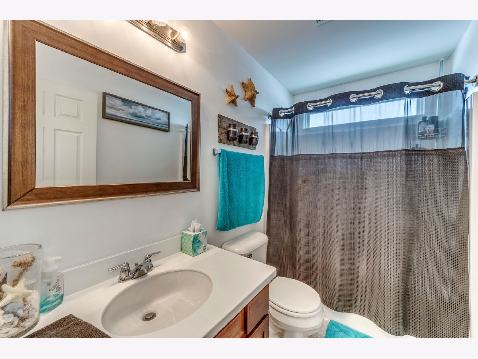
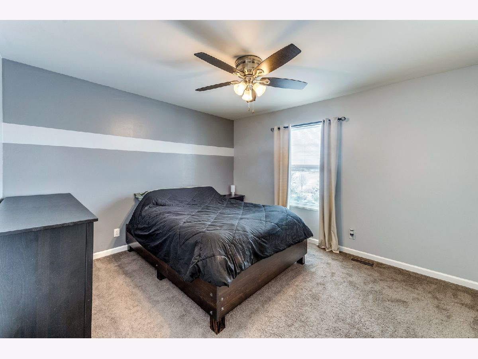
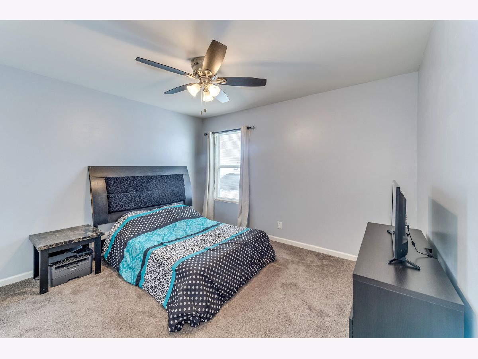
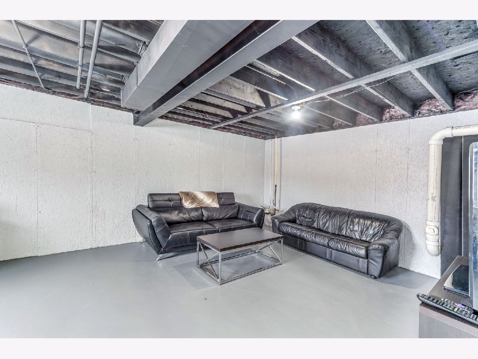
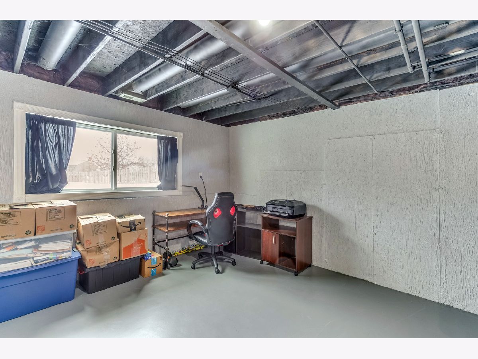
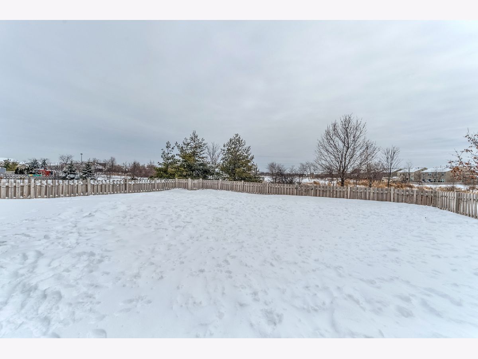
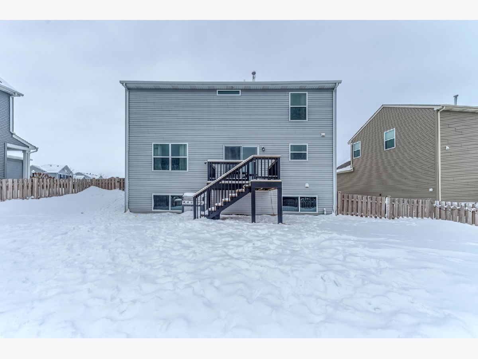
Room Specifics
Total Bedrooms: 3
Bedrooms Above Ground: 3
Bedrooms Below Ground: 0
Dimensions: —
Floor Type: Carpet
Dimensions: —
Floor Type: Carpet
Full Bathrooms: 2
Bathroom Amenities: —
Bathroom in Basement: 0
Rooms: No additional rooms
Basement Description: Partially Finished
Other Specifics
| 2 | |
| Concrete Perimeter | |
| Asphalt | |
| Deck | |
| — | |
| 57 X 122 X 64 X 128 X 16 | |
| — | |
| None | |
| Hardwood Floors, Walk-In Closet(s) | |
| Range, Microwave, Dishwasher, Refrigerator, Washer, Dryer, Disposal, Range Hood | |
| Not in DB | |
| Clubhouse, Park, Pool, Curbs, Sidewalks, Street Paved | |
| — | |
| — | |
| — |
Tax History
| Year | Property Taxes |
|---|---|
| 2019 | $7,215 |
| 2021 | $7,514 |
| 2024 | $8,250 |
Contact Agent
Nearby Similar Homes
Nearby Sold Comparables
Contact Agent
Listing Provided By
RE/MAX Destiny

