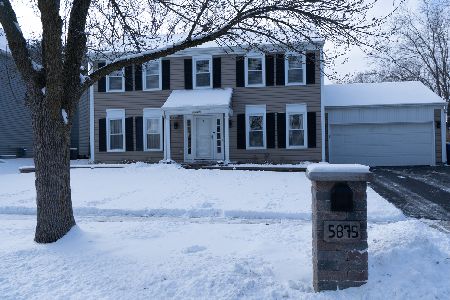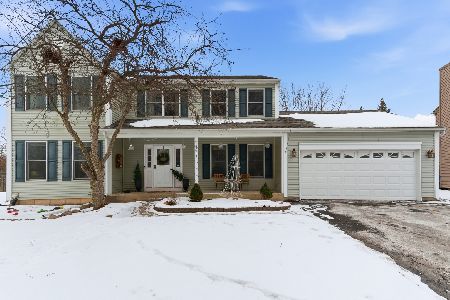2481 Lawson Boulevard, Gurnee, Illinois 60031
$250,000
|
Sold
|
|
| Status: | Closed |
| Sqft: | 1,872 |
| Cost/Sqft: | $134 |
| Beds: | 4 |
| Baths: | 3 |
| Year Built: | 1989 |
| Property Taxes: | $5,888 |
| Days On Market: | 3698 |
| Lot Size: | 0,27 |
Description
Truly a beauty! Fresh, bright, and totally move in ready! So much has been done in this beautifully decorated home. Newer furnace, central air, windows, roof, siding, garage door and paint. Attention to detail is featured in the remodeled gourmet kitchen offering 42" cabinets with crown molding, granite counters, SS apps, custom back splash. Newer 6 panel interior doors, ceiling fans & lighting. Brick fireplace and wainscoting in the sunny family room. Beautiful separate dining room. Versatile floor plan. Convenient 2nd floor laundry. Cathedral ceiling in spacious master suite with large full bath. The updated finished basement offers a large rec room and includes the TV in the niche, plus 21x16 storage room. Fenced yard with shed, deck and fabulous energy efficient hot tub, Huge treed yard.
Property Specifics
| Single Family | |
| — | |
| Traditional | |
| 1989 | |
| Full | |
| — | |
| No | |
| 0.27 |
| Lake | |
| Westgate | |
| 0 / Not Applicable | |
| None | |
| Public | |
| Public Sewer | |
| 09115223 | |
| 07094010310000 |
Nearby Schools
| NAME: | DISTRICT: | DISTANCE: | |
|---|---|---|---|
|
Grade School
Woodland Elementary School |
50 | — | |
|
Middle School
Woodland Middle School |
50 | Not in DB | |
|
High School
Warren Township High School |
121 | Not in DB | |
Property History
| DATE: | EVENT: | PRICE: | SOURCE: |
|---|---|---|---|
| 15 Jul, 2014 | Sold | $243,000 | MRED MLS |
| 1 Apr, 2014 | Under contract | $245,000 | MRED MLS |
| 27 Mar, 2014 | Listed for sale | $245,000 | MRED MLS |
| 26 Feb, 2016 | Sold | $250,000 | MRED MLS |
| 19 Jan, 2016 | Under contract | $250,000 | MRED MLS |
| 12 Jan, 2016 | Listed for sale | $250,000 | MRED MLS |
| 31 Oct, 2018 | Sold | $262,500 | MRED MLS |
| 27 Sep, 2018 | Under contract | $267,000 | MRED MLS |
| — | Last price change | $268,000 | MRED MLS |
| 15 Aug, 2018 | Listed for sale | $271,000 | MRED MLS |
Room Specifics
Total Bedrooms: 4
Bedrooms Above Ground: 4
Bedrooms Below Ground: 0
Dimensions: —
Floor Type: Carpet
Dimensions: —
Floor Type: Carpet
Dimensions: —
Floor Type: Carpet
Full Bathrooms: 3
Bathroom Amenities: —
Bathroom in Basement: 0
Rooms: Eating Area,Recreation Room,Storage
Basement Description: Partially Finished
Other Specifics
| 2 | |
| Concrete Perimeter | |
| Asphalt | |
| Deck | |
| Fenced Yard,Wooded | |
| 75 X 152 X 66 X 42 X125 | |
| Unfinished | |
| Full | |
| Vaulted/Cathedral Ceilings, Hot Tub, Second Floor Laundry | |
| Range, Microwave, Dishwasher, Refrigerator, Disposal, Stainless Steel Appliance(s) | |
| Not in DB | |
| Sidewalks, Street Lights, Street Paved | |
| — | |
| — | |
| Wood Burning, Attached Fireplace Doors/Screen |
Tax History
| Year | Property Taxes |
|---|---|
| 2014 | $5,426 |
| 2016 | $5,888 |
| 2018 | $7,568 |
Contact Agent
Nearby Similar Homes
Nearby Sold Comparables
Contact Agent
Listing Provided By
@properties






