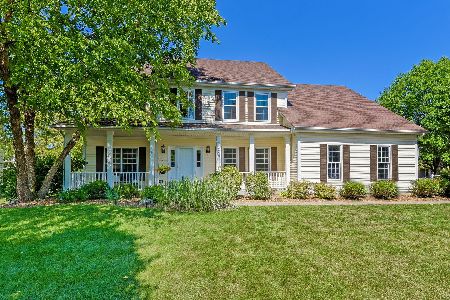2484 Alamance Drive, West Chicago, Illinois 60185
$494,108
|
Sold
|
|
| Status: | Closed |
| Sqft: | 3,159 |
| Cost/Sqft: | $150 |
| Beds: | 4 |
| Baths: | 3 |
| Year Built: | 2001 |
| Property Taxes: | $12,052 |
| Days On Market: | 1809 |
| Lot Size: | 0,28 |
Description
***D#303 St. Charles Schools***Walk to Norton Elementary School***Custom Built John Henry Home in The Reserves at Cornerstone Lakes** 4 Bedrooms + 2 Full & 1 Half Bathrooms + Den + Full Deep Pour Basement. Grand 2-story Foyer leads to Den with doors and front Dining Room. Gourmet Kitchen with island and breakfast bar, tons of birch cabinets, plus walk-in Pantry overlooks Eating Area and Family Room with 2-story brick fireplace features soaring windows, drawing natural light throughout. Large Laundry Room with washtub and Powder Room on main level. Master Suite has vaulted ceilings and huge walk-in closet with 5' space to expand to make Dressing Room. 3 more Bedrooms with walk-in closets plus Hall Bath with dual vanity and shower/tub combo upstairs. Full deep pour Basement with alarm secured Office and roughed-in plumbing -bring your design ideas to finish this space. Great homesite with expansive patio perfect for entertaining and enjoying outdoor living space. Value-Added Features: (2019) Exterior Paint; (2018) Kitchen Appliances; (2017) Furnace, A/C, Water Heater, Humidifier, Washer/Dryer; (2014) Roof. AGENTS AND/OR PROSPECTIVE BUYERS EXPOSED TO COVID 19 OR WITH A COUGH OR FEVER ARE NOT TO ENTER THE HOME UNTIL THEY RECEIVE MEDICAL CLEARANCE.
Property Specifics
| Single Family | |
| — | |
| — | |
| 2001 | |
| Full | |
| — | |
| No | |
| 0.28 |
| Du Page | |
| Reserves At Cornerstone | |
| — / Not Applicable | |
| None | |
| Public | |
| Public Sewer | |
| 10998409 | |
| 0119106001 |
Nearby Schools
| NAME: | DISTRICT: | DISTANCE: | |
|---|---|---|---|
|
Grade School
Norton Creek Elementary School |
303 | — | |
|
Middle School
Wredling Middle School |
303 | Not in DB | |
|
High School
St. Charles East High School |
303 | Not in DB | |
Property History
| DATE: | EVENT: | PRICE: | SOURCE: |
|---|---|---|---|
| 21 Apr, 2021 | Sold | $494,108 | MRED MLS |
| 5 Mar, 2021 | Under contract | $475,108 | MRED MLS |
| 18 Feb, 2021 | Listed for sale | $475,108 | MRED MLS |
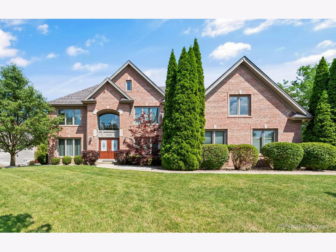
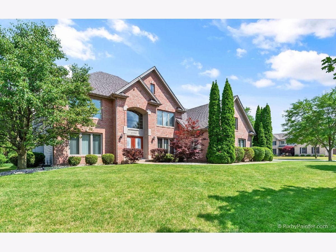
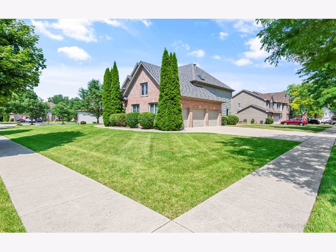
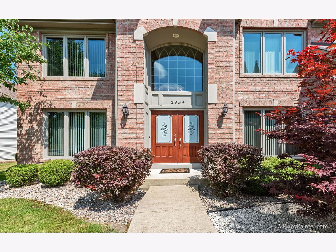
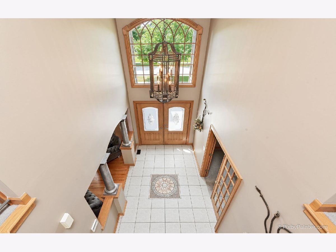
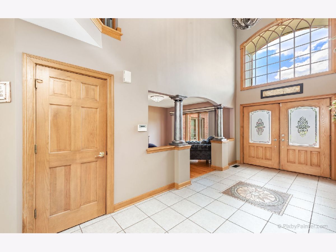
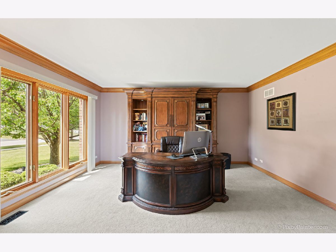
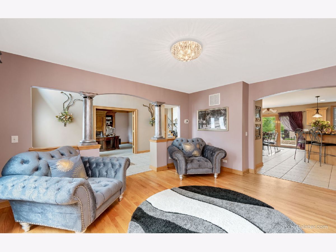
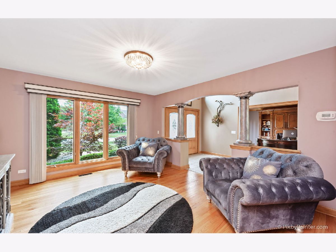
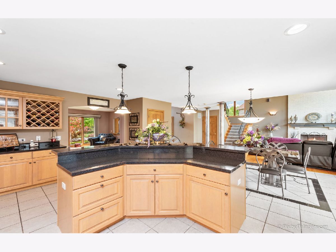
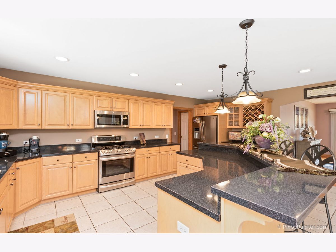
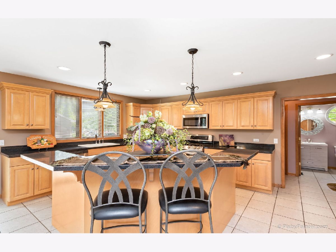
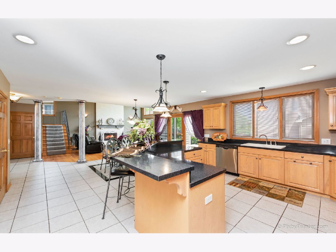
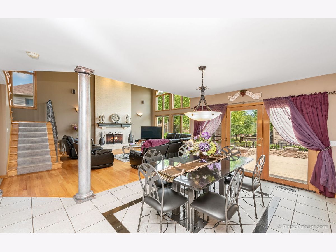
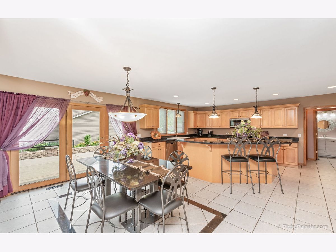
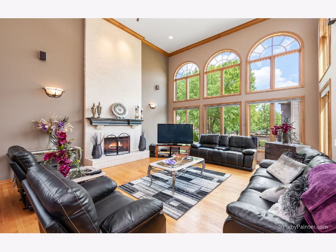
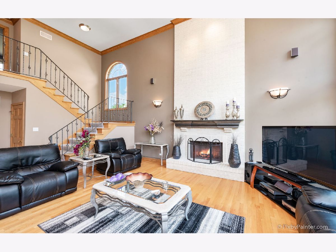
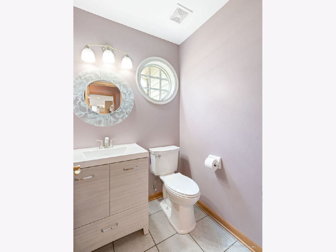
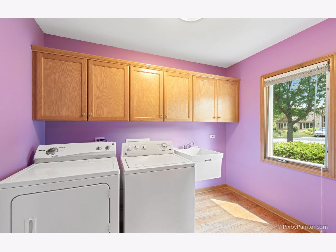
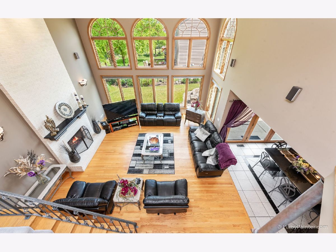
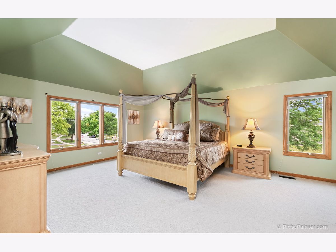
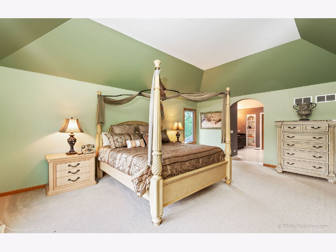
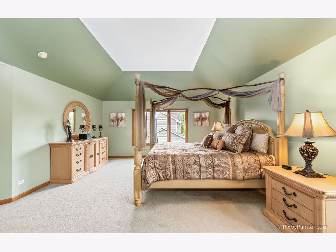
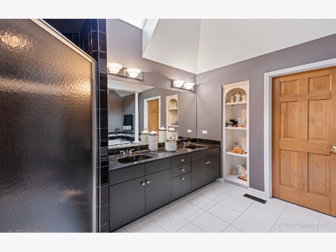
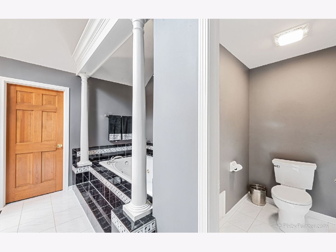
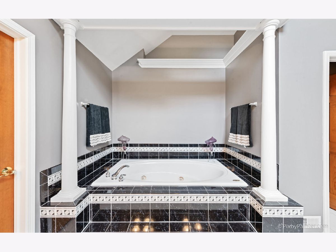
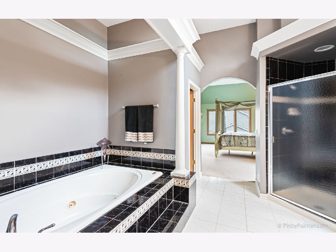
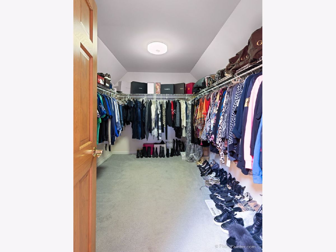
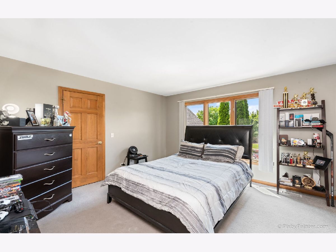
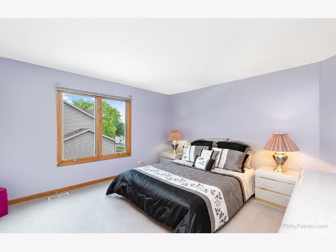
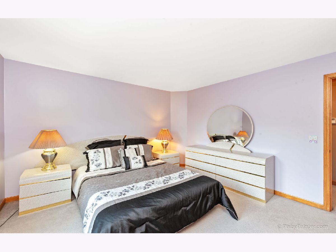
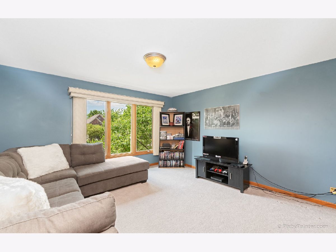
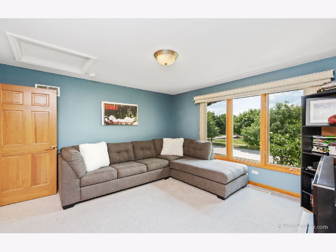
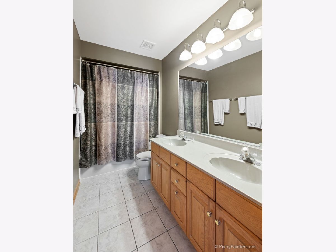
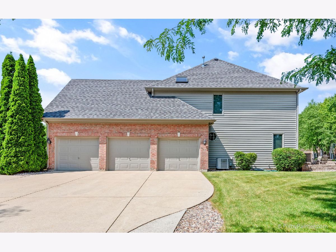
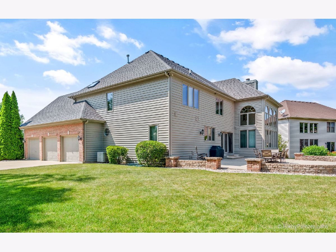
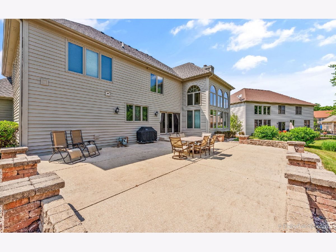
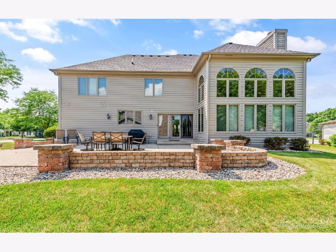
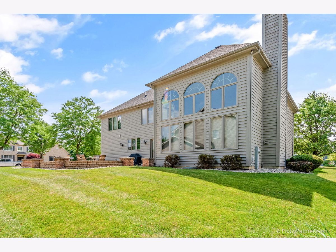
Room Specifics
Total Bedrooms: 4
Bedrooms Above Ground: 4
Bedrooms Below Ground: 0
Dimensions: —
Floor Type: Carpet
Dimensions: —
Floor Type: Carpet
Dimensions: —
Floor Type: Carpet
Full Bathrooms: 3
Bathroom Amenities: Whirlpool,Separate Shower,Double Sink
Bathroom in Basement: 0
Rooms: Eating Area,Den,Office,Foyer,Walk In Closet
Basement Description: Unfinished,Bathroom Rough-In
Other Specifics
| 3 | |
| Concrete Perimeter | |
| Concrete | |
| Patio | |
| Corner Lot,Landscaped | |
| 81X44X118X93X120 | |
| — | |
| Full | |
| Vaulted/Cathedral Ceilings, Hardwood Floors, Built-in Features, Walk-In Closet(s) | |
| Range, Microwave, Dishwasher, Refrigerator, Washer, Dryer, Disposal, Stainless Steel Appliance(s) | |
| Not in DB | |
| Park, Lake, Curbs, Sidewalks, Street Lights, Street Paved | |
| — | |
| — | |
| — |
Tax History
| Year | Property Taxes |
|---|---|
| 2021 | $12,052 |
Contact Agent
Nearby Similar Homes
Nearby Sold Comparables
Contact Agent
Listing Provided By
Keller Williams Inspire - Geneva







