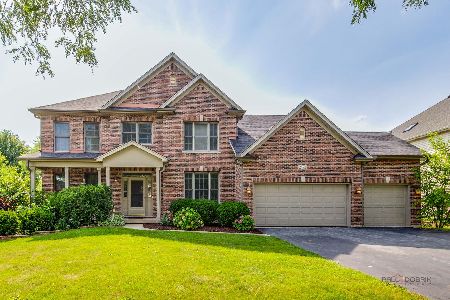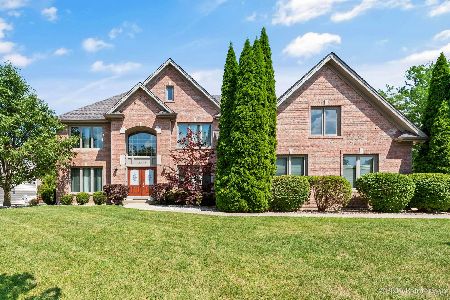2498 Wyeth Drive, West Chicago, Illinois 60185
$418,500
|
Sold
|
|
| Status: | Closed |
| Sqft: | 2,795 |
| Cost/Sqft: | $154 |
| Beds: | 4 |
| Baths: | 4 |
| Year Built: | 2000 |
| Property Taxes: | $11,557 |
| Days On Market: | 2053 |
| Lot Size: | 0,37 |
Description
Updated move-in ready home utilizing highly ranked District 303 St Charles schools! Very family friendly neighborhood within walking distance to schools, parks and paved walking trails. Updates include: fresh paint throughout main level, master bedroom/bathroom & upstairs hallway, new carpet in master bedroom/family room and refinished hardwood floors all completed June 2020; new windows throughout, hot water heater & deck refinished all completed 2019; new furnace & humidifier 2017; new air conditioner 2013 and new roof 2011. Two-story foyer, open floor plan & 9' or greater ceilings. Spacious kitchen with granite countertops, stainless steel appliances including a double oven, natural stone backsplash with glass tile inlay, hardwood floor, pantry and large eat-in area with bay window and door to three-tiered deck perfect for BBQ and outdoor dining. Family room with vaulted volume ceiling, new carpet, fireplace, skylights and wall of bay windows floods the room with natural light. First floor office. Massive master suite with vaulted ceiling, new carpet, his & hers walk-in closets, private luxury bath with whirlpool soaking tub, separate shower, white cabinet vanity and double bowl sink, new mirrors/light fixture/faucets/hardware in June 2020. Remodeled second floor hall bath with new vanity, granite countertop, travertine natural stone tile floor & shower and freshly painted. Three generous sized additional bedrooms, bedroom 2 & 3 have walk-in closets, second floor hallway overlooks down into family room. Finished basement is ideal for entertaining, additional guest quarters, playroom or teen lounge, endless possibilities for using this space with tons of storage and a bathroom! 2.5 car garage with plenty of storage space! One of the biggest lots in the subdivision, your own private outdoor oasis with mature trees surrounding the property, fenced and a huge deck with multiple areas to relax and unwind. An added bonus is the cozy inviting front porch!
Property Specifics
| Single Family | |
| — | |
| Colonial | |
| 2000 | |
| Full | |
| DURBIN | |
| No | |
| 0.37 |
| Du Page | |
| Cornerstone Lakes | |
| 0 / Not Applicable | |
| None | |
| Public | |
| Public Sewer, Sewer-Storm | |
| 10754615 | |
| 0119308027 |
Nearby Schools
| NAME: | DISTRICT: | DISTANCE: | |
|---|---|---|---|
|
Grade School
Norton Creek Elementary School |
303 | — | |
|
Middle School
Wredling Middle School |
303 | Not in DB | |
|
High School
St. Charles East High School |
303 | Not in DB | |
Property History
| DATE: | EVENT: | PRICE: | SOURCE: |
|---|---|---|---|
| 18 Sep, 2020 | Sold | $418,500 | MRED MLS |
| 31 Jul, 2020 | Under contract | $429,900 | MRED MLS |
| — | Last price change | $439,900 | MRED MLS |
| 19 Jun, 2020 | Listed for sale | $439,900 | MRED MLS |
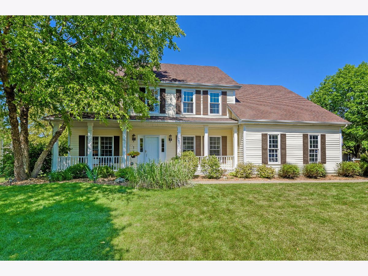
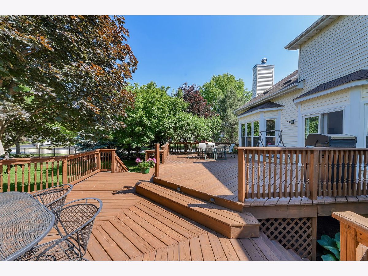
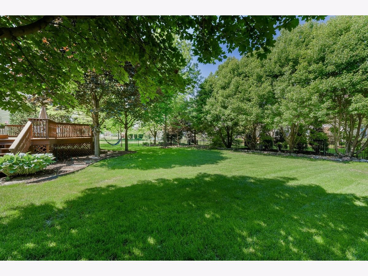
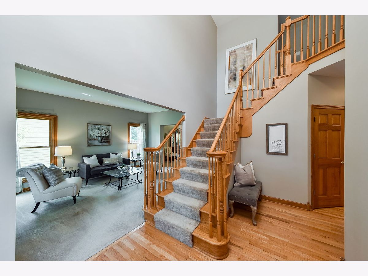
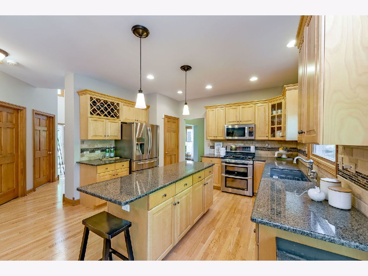
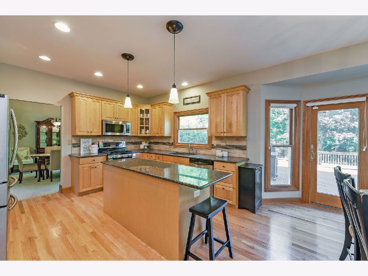
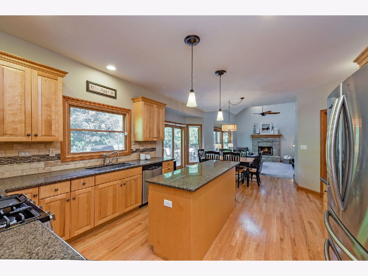
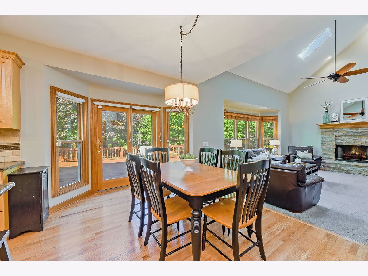
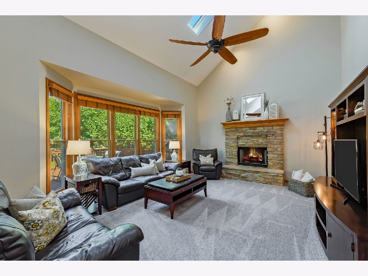
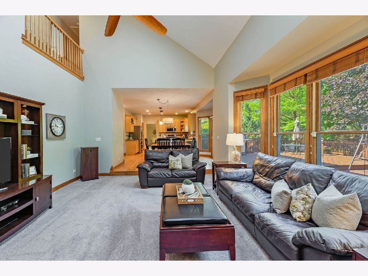
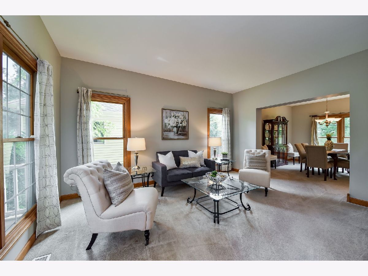
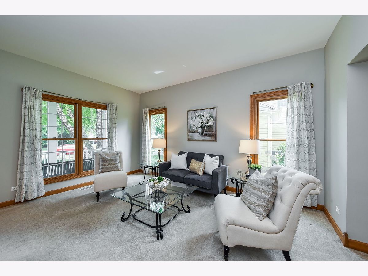
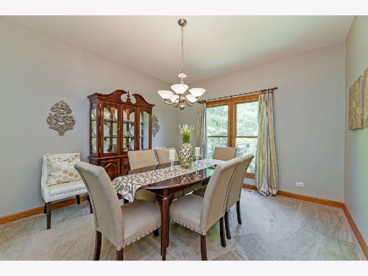
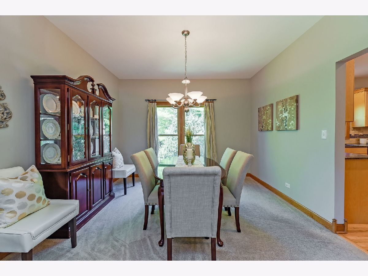
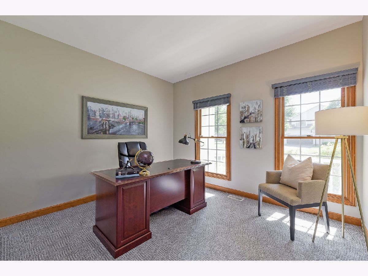
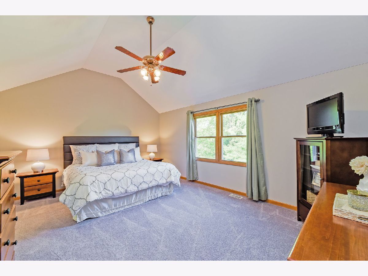
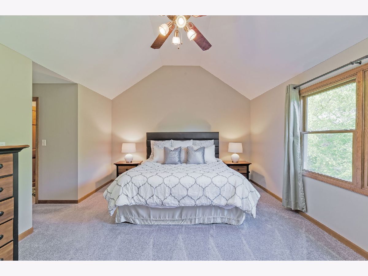
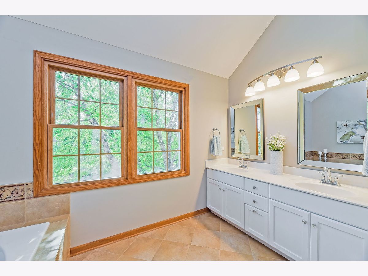
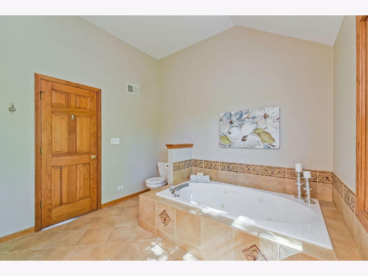
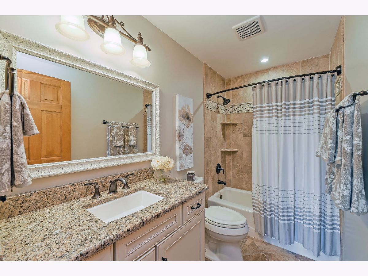
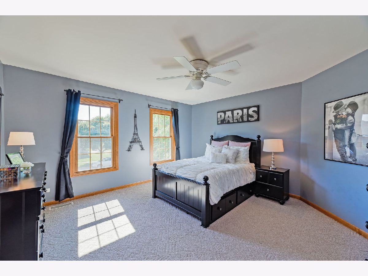
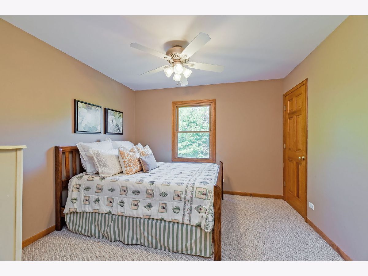
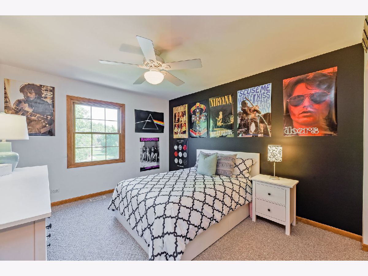
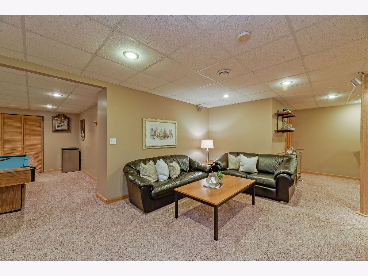
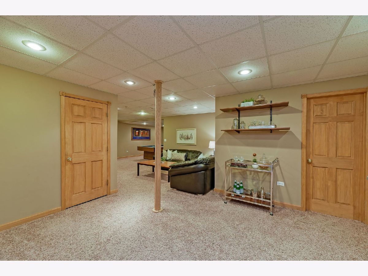
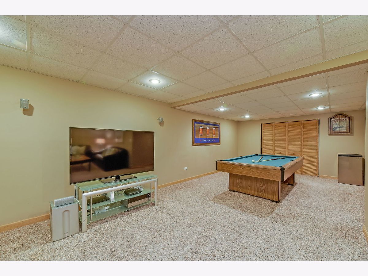
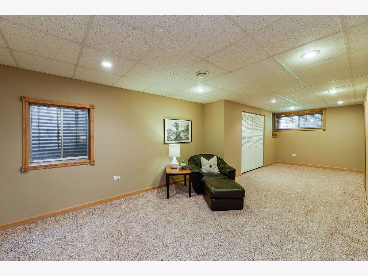
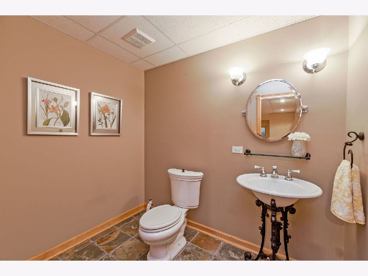
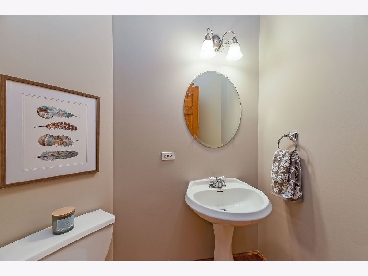
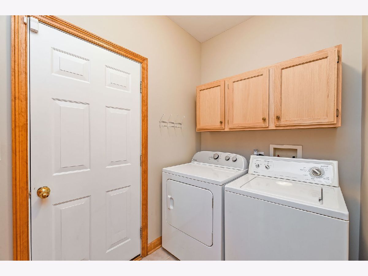
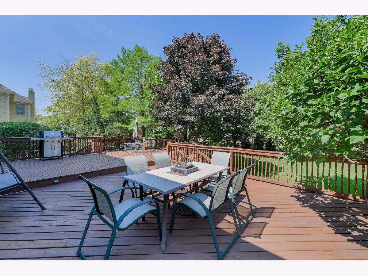
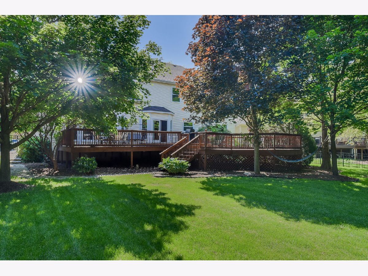
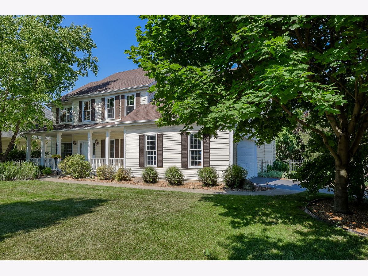
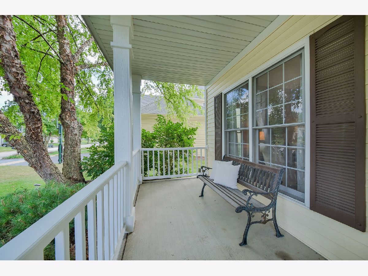
Room Specifics
Total Bedrooms: 4
Bedrooms Above Ground: 4
Bedrooms Below Ground: 0
Dimensions: —
Floor Type: Carpet
Dimensions: —
Floor Type: Carpet
Dimensions: —
Floor Type: Carpet
Full Bathrooms: 4
Bathroom Amenities: Whirlpool,Separate Shower,Double Sink
Bathroom in Basement: 1
Rooms: Office,Bonus Room,Recreation Room,Game Room
Basement Description: Finished
Other Specifics
| 2.5 | |
| Concrete Perimeter | |
| Asphalt | |
| Deck, Storms/Screens | |
| Corner Lot,Fenced Yard,Landscaped,Mature Trees | |
| 100X160 | |
| — | |
| Full | |
| Vaulted/Cathedral Ceilings, Hardwood Floors, First Floor Laundry, Walk-In Closet(s) | |
| Range, Microwave, Dishwasher, Refrigerator, Washer, Dryer, Disposal, Stainless Steel Appliance(s) | |
| Not in DB | |
| Curbs, Sidewalks, Street Lights, Street Paved | |
| — | |
| — | |
| Wood Burning, Gas Log, Gas Starter |
Tax History
| Year | Property Taxes |
|---|---|
| 2020 | $11,557 |
Contact Agent
Nearby Similar Homes
Nearby Sold Comparables
Contact Agent
Listing Provided By
Keller Williams Premiere Properties






