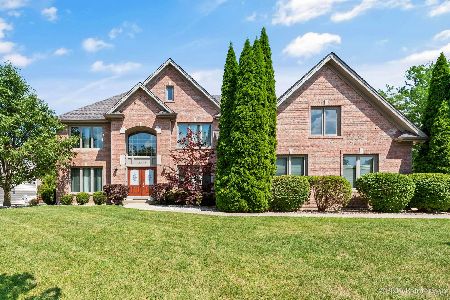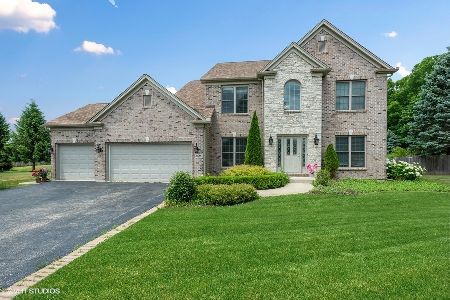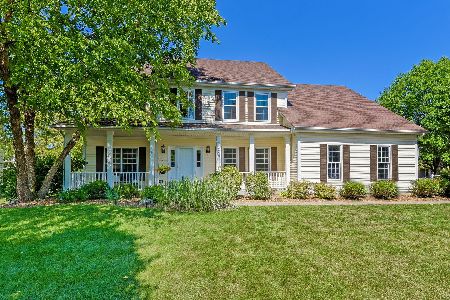2489 Alamance Drive, West Chicago, Illinois 60185
$435,000
|
Sold
|
|
| Status: | Closed |
| Sqft: | 3,002 |
| Cost/Sqft: | $148 |
| Beds: | 4 |
| Baths: | 3 |
| Year Built: | 2003 |
| Property Taxes: | $12,335 |
| Days On Market: | 2495 |
| Lot Size: | 0,23 |
Description
~*ST. CHARLES SCHOOLS*~ D#303~ Custom home in Cornerstone Lakes w/Therma-Tru front door. 4 Bedroom + 2.5 Bath + Den + 3 Car Garage + Full Finished Basement. The 2-story extended family room w/stacked windows, built-ins and fireplace opens to breakfast area & gourmet kitchen w/ 42" softclose cherry cabinets w/crown molding, granite countertops and island, plus drop-in sink. Den w/French doors for privacy. Large Laundry Room w/tub. Master Suite features tray ceiling and huge walk-in closet. Its Bath has dual vanity and separate tub & shower. 3 more bedrooms and Hall Bath upstairs. 4th bedroom has large bump out adding even more space. Custom millwork, crown molding, and customized, walk-in closets throughout. Full finished basement is bright and open w/dry-bar. The outdoor space has brick paver patio and walkway. NEW in 2019: Upstairs carpet. 2018: Roof, extra wide gutters, paver patio relaid, front door, Mastercraft patio slider. 2017: Water heater, Powder Rm update. 2016: Dishwasher.
Property Specifics
| Single Family | |
| — | |
| — | |
| 2003 | |
| Full | |
| CUSTOM ~ SUSSEX | |
| No | |
| 0.23 |
| Du Page | |
| Cornerstone Lakes | |
| 0 / Not Applicable | |
| None | |
| Public | |
| Public Sewer | |
| 10331802 | |
| 0119105002 |
Nearby Schools
| NAME: | DISTRICT: | DISTANCE: | |
|---|---|---|---|
|
Grade School
Norton Creek Elementary School |
303 | — | |
|
Middle School
Wredling Middle School |
303 | Not in DB | |
|
High School
St Charles East High School |
303 | Not in DB | |
Property History
| DATE: | EVENT: | PRICE: | SOURCE: |
|---|---|---|---|
| 24 May, 2019 | Sold | $435,000 | MRED MLS |
| 18 Apr, 2019 | Under contract | $443,108 | MRED MLS |
| 4 Apr, 2019 | Listed for sale | $443,108 | MRED MLS |
Room Specifics
Total Bedrooms: 4
Bedrooms Above Ground: 4
Bedrooms Below Ground: 0
Dimensions: —
Floor Type: Carpet
Dimensions: —
Floor Type: Carpet
Dimensions: —
Floor Type: Carpet
Full Bathrooms: 3
Bathroom Amenities: Separate Shower,Double Sink,Garden Tub
Bathroom in Basement: 0
Rooms: Breakfast Room,Den,Media Room,Recreation Room
Basement Description: Finished
Other Specifics
| 3 | |
| Concrete Perimeter | |
| Asphalt | |
| Brick Paver Patio, Storms/Screens | |
| Landscaped | |
| 54X41X121X60X146 | |
| — | |
| Full | |
| Vaulted/Cathedral Ceilings, Hardwood Floors, First Floor Laundry | |
| Double Oven, Microwave, Dishwasher, Refrigerator, Washer, Dryer, Disposal, Cooktop | |
| Not in DB | |
| Sidewalks, Street Lights, Street Paved | |
| — | |
| — | |
| Wood Burning |
Tax History
| Year | Property Taxes |
|---|---|
| 2019 | $12,335 |
Contact Agent
Nearby Similar Homes
Nearby Sold Comparables
Contact Agent
Listing Provided By
Keller Williams Inspire - Geneva










