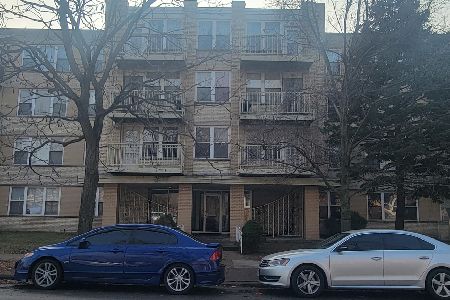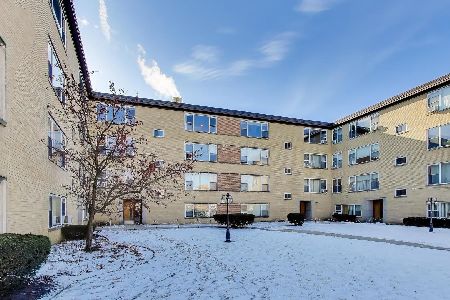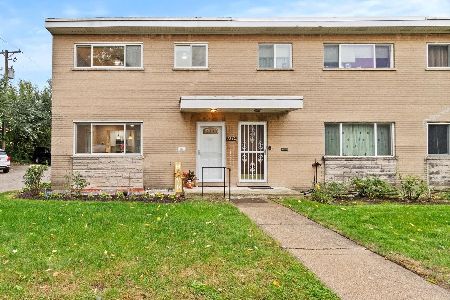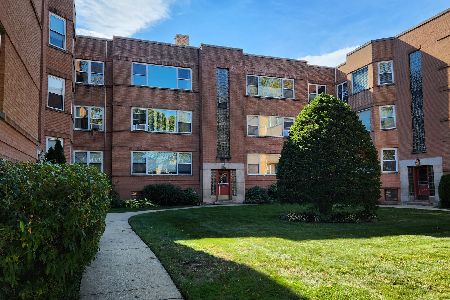2484 Estes Avenue, West Ridge, Chicago, Illinois 60645
$211,340
|
Sold
|
|
| Status: | Closed |
| Sqft: | 1,800 |
| Cost/Sqft: | $119 |
| Beds: | 3 |
| Baths: | 2 |
| Year Built: | 1925 |
| Property Taxes: | $1,350 |
| Days On Market: | 1821 |
| Lot Size: | 0,00 |
Description
Unique beauty! Fully updated Second fl. corner unit boasts spectacular views of Indiana Boundary Park! With almost 2000 square feet this spacious and impeccable co-op boost lustrous hardwd flrs. new eat-in kit. w. granite counters, 42" wood cabinets, stainless steel appliances, all new windows . The living and dining rooms are separated from the 3 bedrooms. A master bath is attached to the front bedroom; a 2nd full bath is shared. This building is full of amenities, Indoor Greco-Roman pool, Full Circuit Gym, Game room with pool table and ping pong tables, party room, and plenty of outdoor entertaining space. The monthly assessment includes gas, electrical, taxes, exterior maintenance, etc. This building is professionally operated. Call to schedule your appointment today!
Property Specifics
| Condos/Townhomes | |
| 3 | |
| — | |
| 1925 | |
| Walkout | |
| TUDOR | |
| No | |
| — |
| Cook | |
| Indian Boundary Park | |
| 1052 / Monthly | |
| Heat,Water,Taxes,Insurance,Exercise Facilities,Pool,Exterior Maintenance,Lawn Care,Scavenger,Snow Removal | |
| Lake Michigan | |
| Public Sewer | |
| 10986025 | |
| 10362060250000 |
Nearby Schools
| NAME: | DISTRICT: | DISTANCE: | |
|---|---|---|---|
|
Grade School
Boone Elementary School |
299 | — | |
|
High School
Mather High School |
299 | Not in DB | |
|
Alternate High School
Lane Technical High School |
— | Not in DB | |
Property History
| DATE: | EVENT: | PRICE: | SOURCE: |
|---|---|---|---|
| 6 Aug, 2013 | Sold | $172,500 | MRED MLS |
| 31 Jan, 2013 | Under contract | $180,000 | MRED MLS |
| — | Last price change | $200,000 | MRED MLS |
| 30 Apr, 2012 | Listed for sale | $250,000 | MRED MLS |
| 22 Mar, 2021 | Sold | $211,340 | MRED MLS |
| 3 Feb, 2021 | Under contract | $215,000 | MRED MLS |
| 3 Feb, 2021 | Listed for sale | $215,000 | MRED MLS |



























Room Specifics
Total Bedrooms: 3
Bedrooms Above Ground: 3
Bedrooms Below Ground: 0
Dimensions: —
Floor Type: Hardwood
Dimensions: —
Floor Type: Hardwood
Full Bathrooms: 2
Bathroom Amenities: —
Bathroom in Basement: 0
Rooms: Foyer
Basement Description: Unfinished,Exterior Access
Other Specifics
| — | |
| — | |
| — | |
| — | |
| Landscaped,Park Adjacent,Pond(s) | |
| COMMON | |
| — | |
| Full | |
| Hardwood Floors, Storage | |
| Range, Microwave, Dishwasher, Refrigerator, Stainless Steel Appliance(s) | |
| Not in DB | |
| — | |
| — | |
| Coin Laundry, Exercise Room, Storage, Park, Party Room, Indoor Pool | |
| — |
Tax History
| Year | Property Taxes |
|---|---|
| 2013 | $1,350 |
Contact Agent
Nearby Similar Homes
Nearby Sold Comparables
Contact Agent
Listing Provided By
Coldwell Banker Realty









