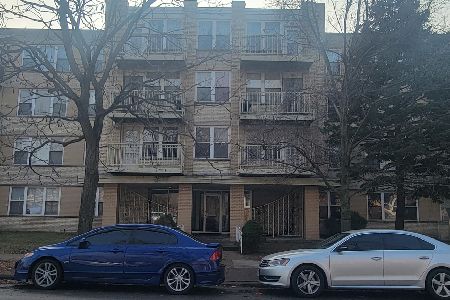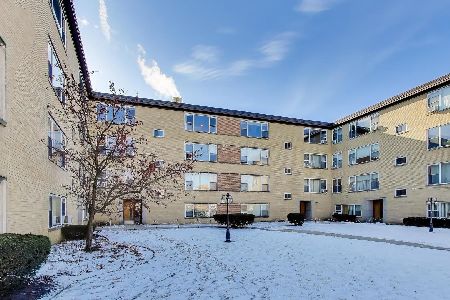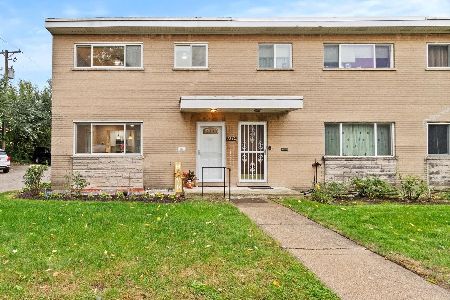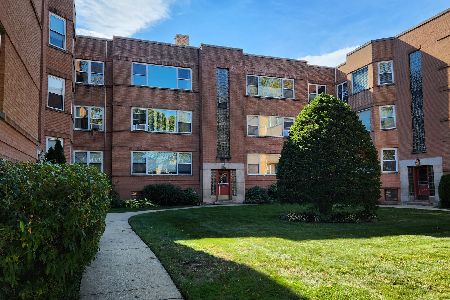2484 Estes Avenue, West Ridge, Chicago, Illinois 60645
$210,000
|
Sold
|
|
| Status: | Closed |
| Sqft: | 1,700 |
| Cost/Sqft: | $132 |
| Beds: | 3 |
| Baths: | 2 |
| Year Built: | 1921 |
| Property Taxes: | $1,880 |
| Days On Market: | 3509 |
| Lot Size: | 0,00 |
Description
Wow! Now's your chance! 1st time available in 26 years! Sunny Park Gables penthouse: Hidden Gem of West Ridge! Serenity abounds in this classic 3 bedroom, 2 bath home with expansive view of Historic Indian Boundary Park, courtyard & gazebo! Central air conditioning & a 43' x 25' attic with pull down staircase are wonderful features of this home. Huge rooms & great closets. Living room & dining room refinished floors reveal the beautiful old growth oak flooring. 1950's high end kitchen has built in rotisserie/grill & 2015 new refrigerator. Great storage & individual laundry hook ups in basement. 1920's architecture, gorgeous indoor pool, workout room, party room, handball court & serene grounds with huge green space & community garden. Adjoins Indian Boundary Park, nature preserve & tennis courts. On site engineer = very well maintained, very clean building. Great community & strong association. Co-op requires 15% down. NO PETS! Waitlist for parking. FloorPlan in VHT & addl info
Property Specifics
| Condos/Townhomes | |
| 3 | |
| — | |
| 1921 | |
| Full | |
| — | |
| No | |
| — |
| Cook | |
| Park Gables | |
| 1008 / Monthly | |
| Heat,Water,Gas,Taxes,Insurance,Security,Exercise Facilities,Pool,Exterior Maintenance,Lawn Care,Scavenger,Snow Removal,Other | |
| Public | |
| Public Sewer | |
| 09264296 | |
| 10362060400000 |
Property History
| DATE: | EVENT: | PRICE: | SOURCE: |
|---|---|---|---|
| 25 Aug, 2016 | Sold | $210,000 | MRED MLS |
| 8 Jul, 2016 | Under contract | $225,026 | MRED MLS |
| 21 Jun, 2016 | Listed for sale | $225,026 | MRED MLS |
Room Specifics
Total Bedrooms: 3
Bedrooms Above Ground: 3
Bedrooms Below Ground: 0
Dimensions: —
Floor Type: Carpet
Dimensions: —
Floor Type: Carpet
Full Bathrooms: 2
Bathroom Amenities: —
Bathroom in Basement: 1
Rooms: Foyer
Basement Description: Partially Finished,Exterior Access,Other
Other Specifics
| — | |
| — | |
| — | |
| Gazebo, Tennis Court(s), Storms/Screens, End Unit | |
| Common Grounds,Fenced Yard,Nature Preserve Adjacent,Landscaped,Park Adjacent | |
| COMMON | |
| — | |
| Full | |
| Vaulted/Cathedral Ceilings, Hardwood Floors, Storage | |
| Range, Microwave, Dishwasher, Refrigerator | |
| Not in DB | |
| — | |
| — | |
| Bike Room/Bike Trails, Exercise Room, Storage, On Site Manager/Engineer, Park, Party Room, Indoor Pool, Security Door Lock(s), Tennis Court(s) | |
| — |
Tax History
| Year | Property Taxes |
|---|---|
| 2016 | $1,880 |
Contact Agent
Nearby Similar Homes
Nearby Sold Comparables
Contact Agent
Listing Provided By
@properties










