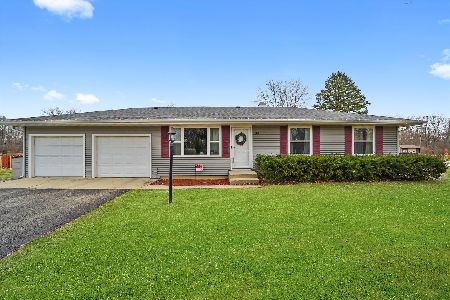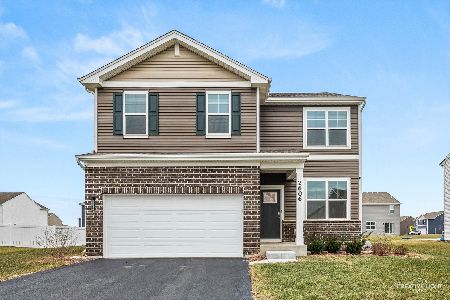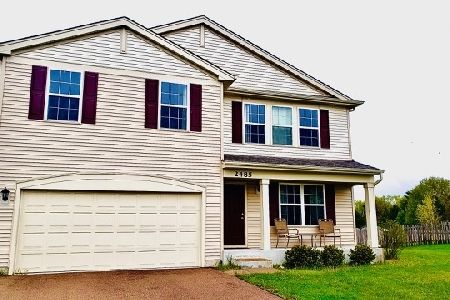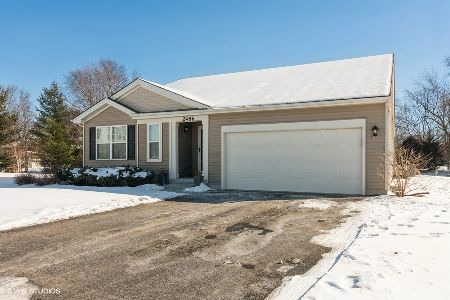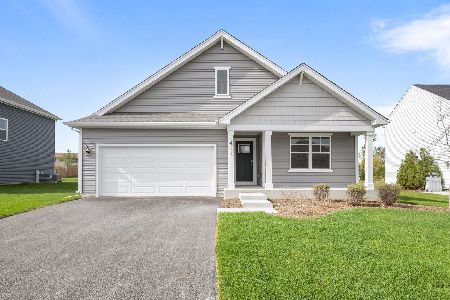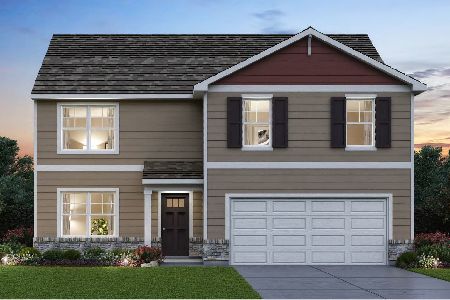2487 Ellsworth Court, Yorkville, Illinois 60560
$241,965
|
Sold
|
|
| Status: | Closed |
| Sqft: | 2,800 |
| Cost/Sqft: | $86 |
| Beds: | 4 |
| Baths: | 3 |
| Year Built: | 2016 |
| Property Taxes: | $0 |
| Days On Market: | 3455 |
| Lot Size: | 0,00 |
Description
NEW CONSTRUCTION FOR DECEMBER MOVE-IN! Spacious, beautiful 2800 sq ft home features 4 bedrooms, 2.5 baths, capacious 2-car garage, upgraded kitchen, enhanced Master Bath, roomy loft, and partial basement! Kitchen amenities include designer cabinets with crown molding, expansive island, recessed can lighting, and stainless-steel appliances. Enormous Master suite features impressive Master Bath with raised double-bowl vanity and majestic glass shower door! Double vanity in hall bath as well! Rich maple espresso cabinetry accents the charming home. Oversized cul-de-sac lot! Live in sought-after Grande Reserve WITHOUT THE SSA! Exterior photo is a rendering, additional photos may be of a similar home or model, which is available for viewing!
Property Specifics
| Single Family | |
| — | |
| — | |
| 2016 | |
| Partial | |
| NORTHLAKE | |
| No | |
| — |
| Kendall | |
| Grande Reserve | |
| 97 / Monthly | |
| Insurance,Clubhouse,Pool,Other | |
| Public | |
| Public Sewer | |
| 09320865 | |
| 0214404009 |
Nearby Schools
| NAME: | DISTRICT: | DISTANCE: | |
|---|---|---|---|
|
Grade School
Grande Reserve Elementary School |
115 | — | |
|
Middle School
Yorkville Middle School |
115 | Not in DB | |
|
High School
Yorkville High School |
115 | Not in DB | |
Property History
| DATE: | EVENT: | PRICE: | SOURCE: |
|---|---|---|---|
| 17 Nov, 2016 | Sold | $241,965 | MRED MLS |
| 28 Aug, 2016 | Under contract | $241,965 | MRED MLS |
| 19 Aug, 2016 | Listed for sale | $241,965 | MRED MLS |
Room Specifics
Total Bedrooms: 4
Bedrooms Above Ground: 4
Bedrooms Below Ground: 0
Dimensions: —
Floor Type: Carpet
Dimensions: —
Floor Type: Carpet
Dimensions: —
Floor Type: Carpet
Full Bathrooms: 3
Bathroom Amenities: Double Sink
Bathroom in Basement: 0
Rooms: Breakfast Room,Loft
Basement Description: Unfinished
Other Specifics
| 2 | |
| Concrete Perimeter | |
| Asphalt | |
| — | |
| Cul-De-Sac | |
| 46 X 123 X 105 X 60 X 155 | |
| — | |
| Full | |
| First Floor Laundry | |
| Range, Microwave, Dishwasher, Stainless Steel Appliance(s) | |
| Not in DB | |
| Clubhouse, Pool, Sidewalks | |
| — | |
| — | |
| — |
Tax History
| Year | Property Taxes |
|---|
Contact Agent
Nearby Similar Homes
Nearby Sold Comparables
Contact Agent
Listing Provided By
Chris Naatz

