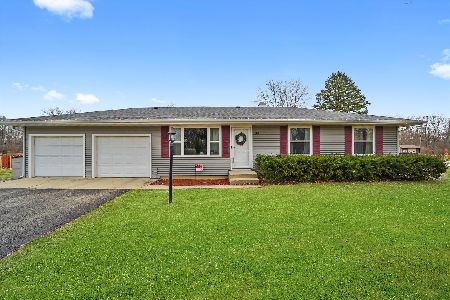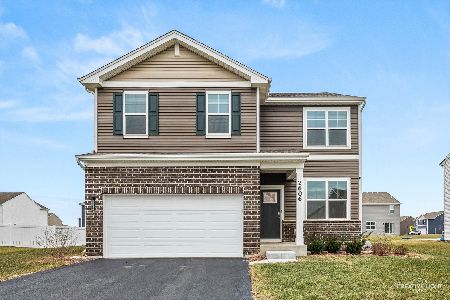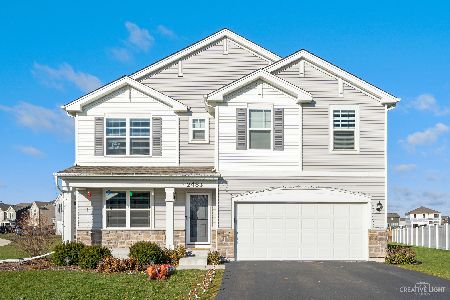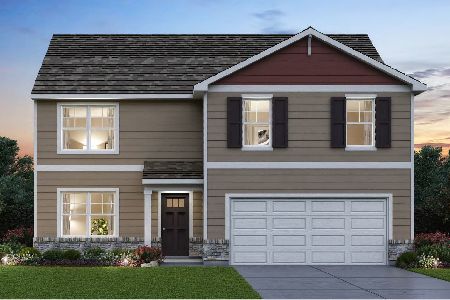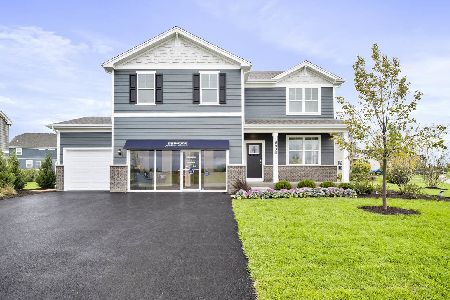2485 Ellsworth Court, Yorkville, Illinois 60560
$274,000
|
Sold
|
|
| Status: | Closed |
| Sqft: | 2,496 |
| Cost/Sqft: | $110 |
| Beds: | 5 |
| Baths: | 3 |
| Year Built: | 2017 |
| Property Taxes: | $7,200 |
| Days On Market: | 2100 |
| Lot Size: | 0,29 |
Description
Why wait to build when you can own this home now! This beautiful 5 Bedroom home sits on a cul de sac in the highly sought after Grande Reserve pool and clubhouse community. Formal Living Room or Flex space the first floor as you enter in that flows into the family room and kitchen and breakfast area. New Family Room Flooring. Abundant cabinet and counter space along with generous sized eating area. 5 th Bedroom on first floor is being used as a first floor office but can be can used as a bedroom or playroom. Second story includes 4 large bedrooms with plenty of closet space. Beautiful master suite with large walk in closet, private bath and tons of natural light. Brand New Concrete Patio. Great North side Yorkville Location. Subdivision has its own k-6 school, near shopping, movie theater and only 15 minutes to I-88, 20 minutes to I-55. Offering a 3k credit for carpet stretching and paint. Call today!
Property Specifics
| Single Family | |
| — | |
| — | |
| 2017 | |
| Full | |
| — | |
| No | |
| 0.29 |
| Kendall | |
| — | |
| 86 / Monthly | |
| Clubhouse,Pool | |
| Public | |
| Public Sewer | |
| 10706927 | |
| 0214404008 |
Nearby Schools
| NAME: | DISTRICT: | DISTANCE: | |
|---|---|---|---|
|
Grade School
Grande Reserve Elementary School |
115 | — | |
|
Middle School
Yorkville Middle School |
115 | Not in DB | |
|
High School
Yorkville High School |
115 | Not in DB | |
Property History
| DATE: | EVENT: | PRICE: | SOURCE: |
|---|---|---|---|
| 22 Feb, 2021 | Sold | $274,000 | MRED MLS |
| 9 Jan, 2021 | Under contract | $274,900 | MRED MLS |
| — | Last price change | $284,900 | MRED MLS |
| 5 May, 2020 | Listed for sale | $284,900 | MRED MLS |
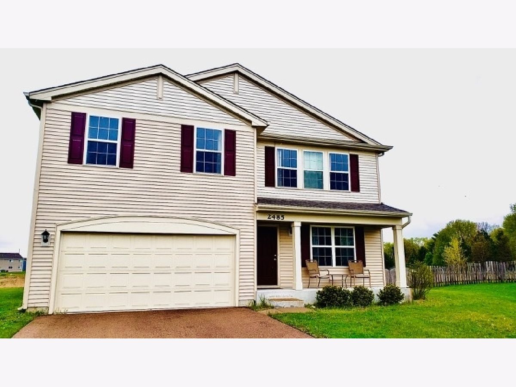
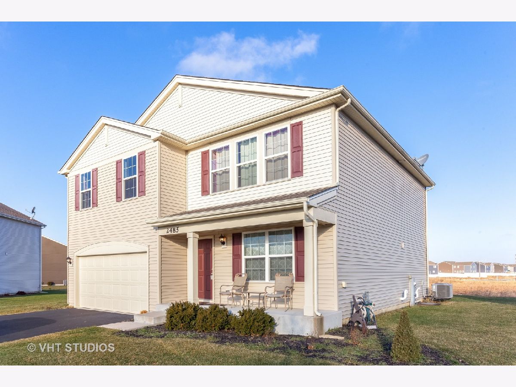
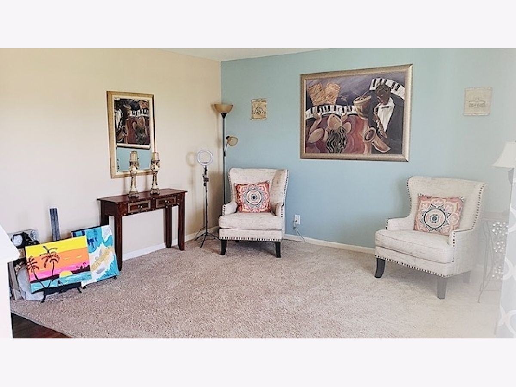
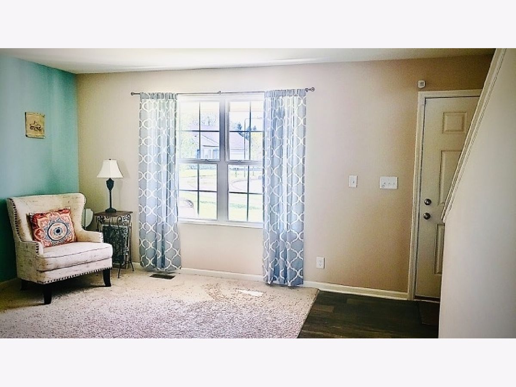
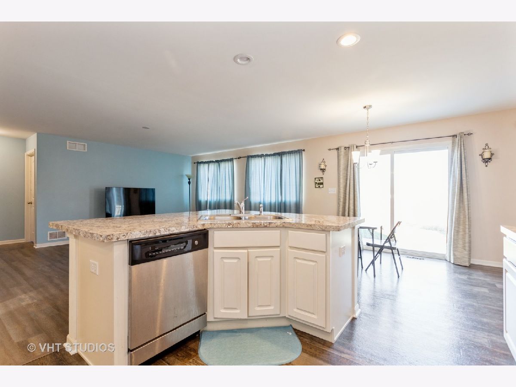
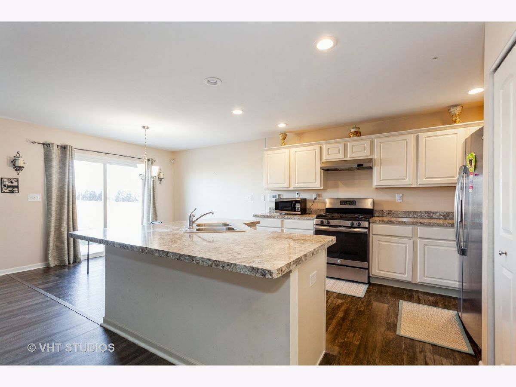
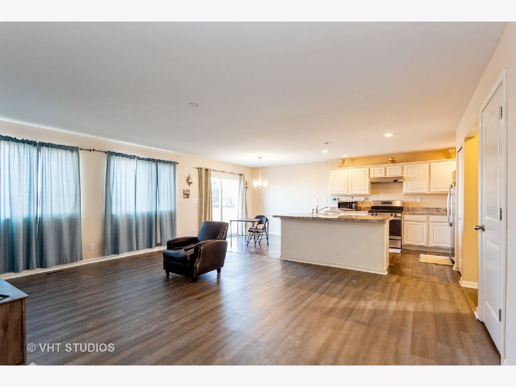
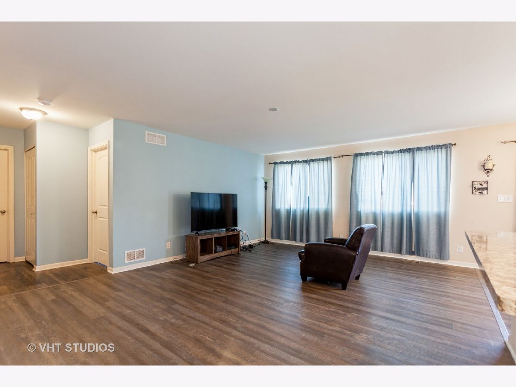
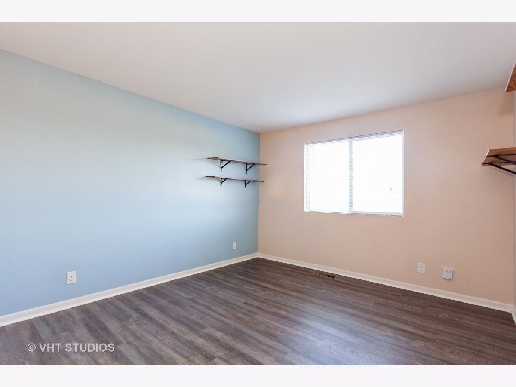
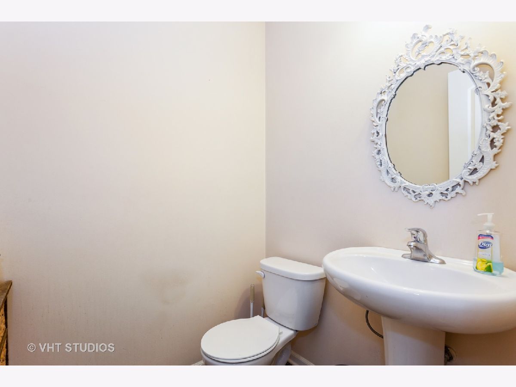
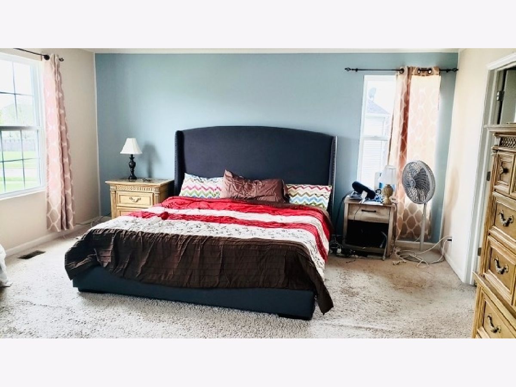
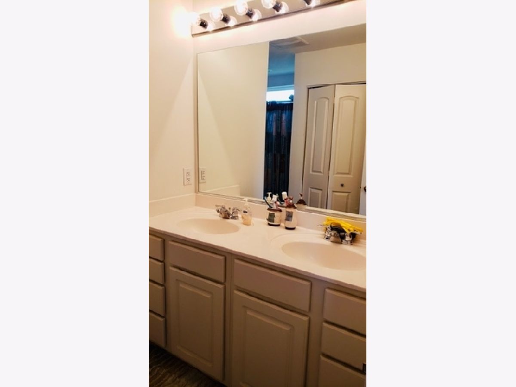
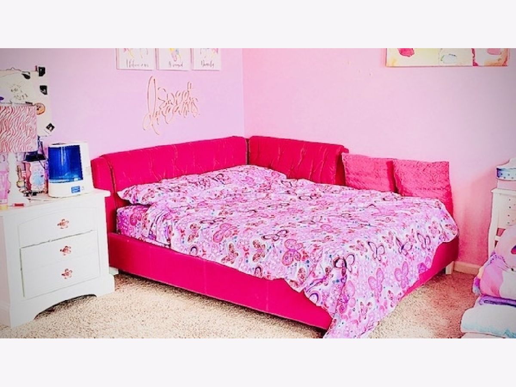
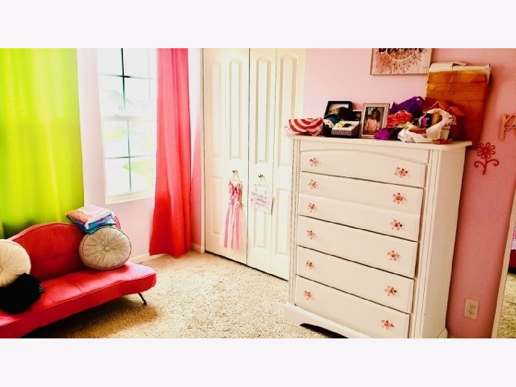
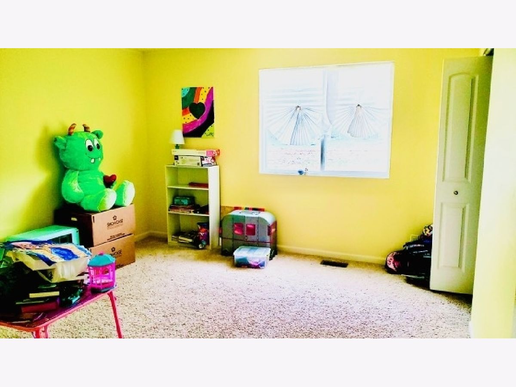
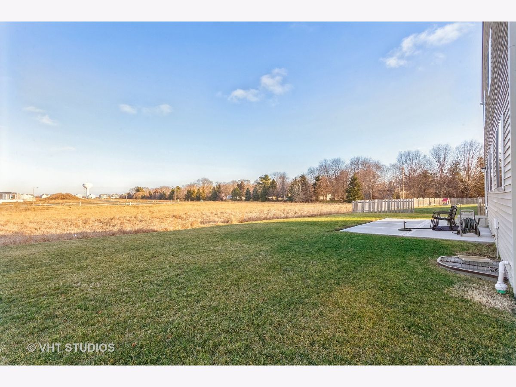
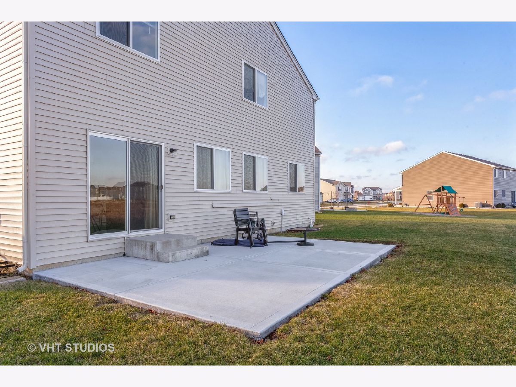
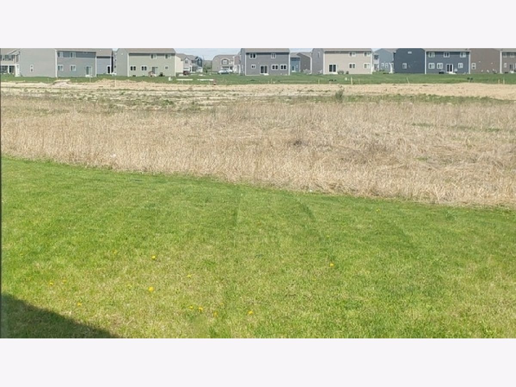
Room Specifics
Total Bedrooms: 5
Bedrooms Above Ground: 5
Bedrooms Below Ground: 0
Dimensions: —
Floor Type: Carpet
Dimensions: —
Floor Type: Carpet
Dimensions: —
Floor Type: Carpet
Dimensions: —
Floor Type: —
Full Bathrooms: 3
Bathroom Amenities: —
Bathroom in Basement: 0
Rooms: Bedroom 5,Breakfast Room
Basement Description: Unfinished
Other Specifics
| 2 | |
| Concrete Perimeter | |
| Asphalt | |
| Patio, Porch | |
| Cul-De-Sac | |
| 67X165X198X209 | |
| — | |
| Full | |
| Second Floor Laundry | |
| Range, Microwave, Dishwasher, Refrigerator | |
| Not in DB | |
| Clubhouse, Park, Pool | |
| — | |
| — | |
| — |
Tax History
| Year | Property Taxes |
|---|---|
| 2021 | $7,200 |
Contact Agent
Nearby Similar Homes
Nearby Sold Comparables
Contact Agent
Listing Provided By
Baird & Warner

