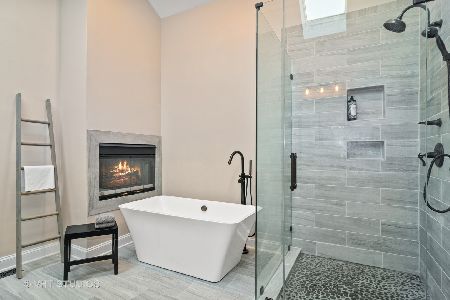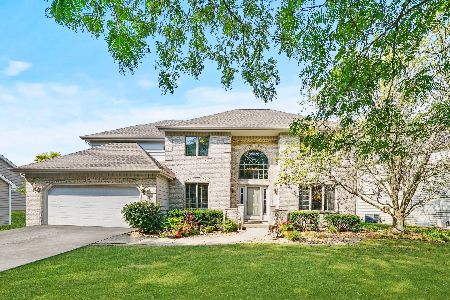2487 Wentworth Lane, Aurora, Illinois 60502
$585,000
|
Sold
|
|
| Status: | Closed |
| Sqft: | 4,100 |
| Cost/Sqft: | $150 |
| Beds: | 4 |
| Baths: | 5 |
| Year Built: | 1991 |
| Property Taxes: | $15,916 |
| Days On Market: | 3084 |
| Lot Size: | 0,00 |
Description
IN A WORD...EXCEPTIONAL! Even from the curb this stately Stonebridge home will command your attention. Perfectly situated on a corner lot w/circular drive & side load garage, it's surrounded by lush landscaping. But this home's great curb appeal is just the beginning. Step inside & you'll be impressed w/the home's quality features, comfortable floor plan & numerous updates. Completely remodeled KIT boasts sleek granite, custom cabinets w/pull-out drawers, planning desk & spacious eating area. It opens directly to the sunken FAM RM w/floor to ceiling fireplace & windows to the back yard. New: Carpet (2017); Roof (2014); Windows & exterior doors; Garage doors; 2 newer furnaces with humidifiers (2007); 2 newer a/c units (2007 & 2016); 2 newer water heaters; Newer wireless internet based thermostats; Updated central vac, intercom & inground sprinkler systems. Freshly painted exterior. FIN BSMT w/full bath, dry bar & huge rec area. Steps to park, pool. Mins to train, I-88. Metea High-WOW!
Property Specifics
| Single Family | |
| — | |
| Traditional | |
| 1991 | |
| Full | |
| — | |
| No | |
| — |
| Du Page | |
| Stonebridge | |
| 215 / Quarterly | |
| Insurance,Security | |
| Public | |
| Public Sewer | |
| 09702661 | |
| 0707304008 |
Nearby Schools
| NAME: | DISTRICT: | DISTANCE: | |
|---|---|---|---|
|
Grade School
Brooks Elementary School |
204 | — | |
|
Middle School
Granger Middle School |
204 | Not in DB | |
|
High School
Metea Valley High School |
204 | Not in DB | |
Property History
| DATE: | EVENT: | PRICE: | SOURCE: |
|---|---|---|---|
| 16 Feb, 2018 | Sold | $585,000 | MRED MLS |
| 27 Nov, 2017 | Under contract | $615,000 | MRED MLS |
| — | Last price change | $635,000 | MRED MLS |
| 12 Aug, 2017 | Listed for sale | $635,000 | MRED MLS |
Room Specifics
Total Bedrooms: 4
Bedrooms Above Ground: 4
Bedrooms Below Ground: 0
Dimensions: —
Floor Type: Carpet
Dimensions: —
Floor Type: Carpet
Dimensions: —
Floor Type: Carpet
Full Bathrooms: 5
Bathroom Amenities: Whirlpool,Separate Shower,Double Sink
Bathroom in Basement: 1
Rooms: Den,Recreation Room,Sun Room
Basement Description: Finished
Other Specifics
| 3 | |
| Concrete Perimeter | |
| Concrete | |
| Deck | |
| Corner Lot,Landscaped | |
| 82X28X72X38X108X130 | |
| — | |
| Full | |
| Vaulted/Cathedral Ceilings, Skylight(s), Hardwood Floors, First Floor Laundry | |
| — | |
| Not in DB | |
| — | |
| — | |
| — | |
| Gas Log, Gas Starter |
Tax History
| Year | Property Taxes |
|---|---|
| 2018 | $15,916 |
Contact Agent
Nearby Similar Homes
Nearby Sold Comparables
Contact Agent
Listing Provided By
Baird & Warner







