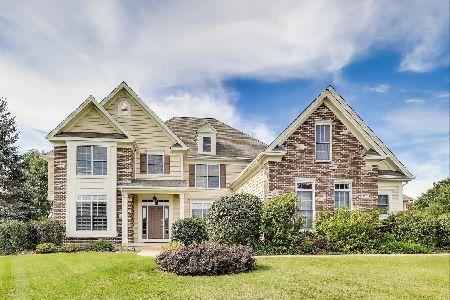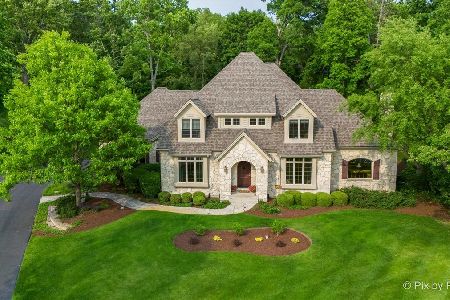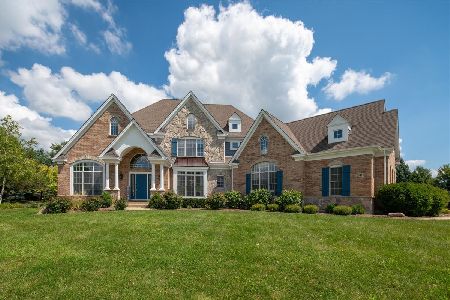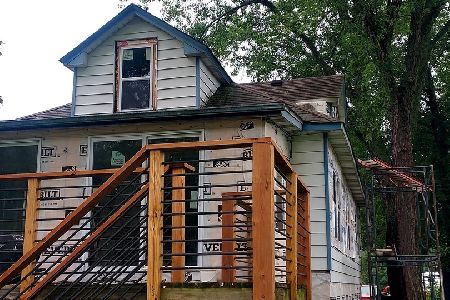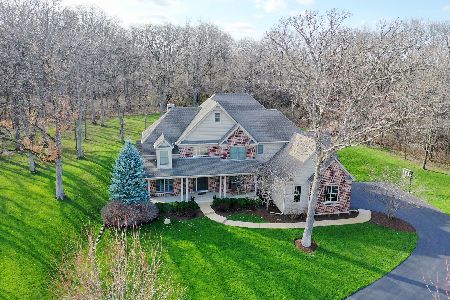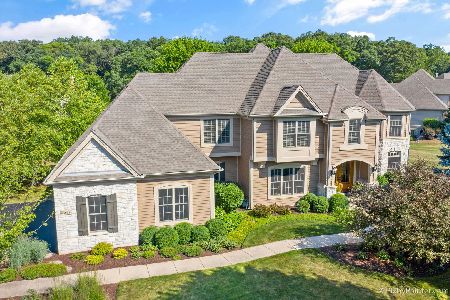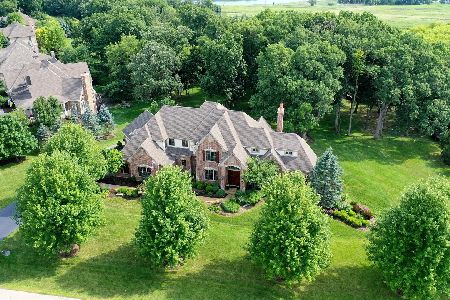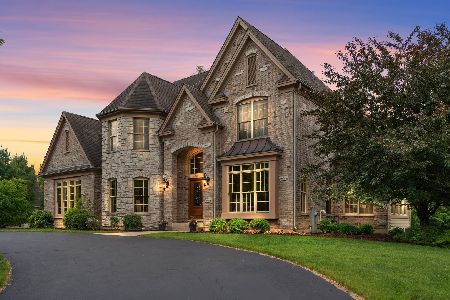24895 Autumn Ridge, Cary, Illinois 60013
$790,000
|
Sold
|
|
| Status: | Closed |
| Sqft: | 4,575 |
| Cost/Sqft: | $175 |
| Beds: | 4 |
| Baths: | 5 |
| Year Built: | 2006 |
| Property Taxes: | $20,525 |
| Days On Market: | 3644 |
| Lot Size: | 0,97 |
Description
Exquisite Showcase-style 4/5BR, 4.1 BA home has it all! Sought after Harvest Glen quiet cul-de-sac location overlooking Conservation area! Custom built home boasts open floor plan; 9 ft., vaulted ceilings; 3 FPs, hwd floors; Study w/ 12 ft. ceiling & built-ins; grand FR with stone FP; chef's delight Kitchen w/ gorgeous cabinetry, Wolf range, SS appl., warming drawer, huge island & granite counters. Upper level includes luxury MBR, BA & w.i.c., 2BRs w/ Jack & Jill BA & 4th BR en-suite. Finished walkout lower level features REC with fireplace, game area, 5BR or Exer. Room, full BA and lots of storage. Incredible backyard offers resort living with tiered brick patios, salt-water pool, built-in BBQ, extensive landscaping & outdoor fireplace. Quality Verseman construction w/ upgrades...mahogany front doors, exterior LED lighting, widened upper hallway, custom built-ins, archways, extensive mill-work, California Closets...Meticulous, move-in ready & perfect for entertaining inside & out!
Property Specifics
| Single Family | |
| — | |
| Traditional | |
| 2006 | |
| Full,Walkout | |
| CUSTOM | |
| No | |
| 0.97 |
| Lake | |
| Harvest Glen | |
| 600 / Annual | |
| Other | |
| Private Well | |
| Septic-Private | |
| 09129130 | |
| 13091010260000 |
Nearby Schools
| NAME: | DISTRICT: | DISTANCE: | |
|---|---|---|---|
|
Grade School
Deer Path Elementary School |
26 | — | |
|
Middle School
Cary Junior High School |
26 | Not in DB | |
|
High School
Cary-grove Community High School |
155 | Not in DB | |
Property History
| DATE: | EVENT: | PRICE: | SOURCE: |
|---|---|---|---|
| 19 Oct, 2016 | Sold | $790,000 | MRED MLS |
| 10 Jul, 2016 | Under contract | $799,000 | MRED MLS |
| — | Last price change | $845,000 | MRED MLS |
| 1 Feb, 2016 | Listed for sale | $870,000 | MRED MLS |
Room Specifics
Total Bedrooms: 4
Bedrooms Above Ground: 4
Bedrooms Below Ground: 0
Dimensions: —
Floor Type: Carpet
Dimensions: —
Floor Type: Carpet
Dimensions: —
Floor Type: Carpet
Full Bathrooms: 5
Bathroom Amenities: Whirlpool,Separate Shower,Double Sink
Bathroom in Basement: 1
Rooms: Eating Area,Exercise Room,Foyer,Game Room,Mud Room,Recreation Room,Study
Basement Description: Finished
Other Specifics
| 4 | |
| Concrete Perimeter | |
| Asphalt,Brick | |
| Patio, In Ground Pool, Storms/Screens, Outdoor Fireplace | |
| Cul-De-Sac,Nature Preserve Adjacent,Landscaped | |
| 119X272X211X277 | |
| — | |
| Full | |
| Vaulted/Cathedral Ceilings, Hardwood Floors, First Floor Laundry | |
| Range, Microwave, Dishwasher, Refrigerator, Freezer, Washer, Dryer, Disposal, Stainless Steel Appliance(s) | |
| Not in DB | |
| Street Paved | |
| — | |
| — | |
| — |
Tax History
| Year | Property Taxes |
|---|---|
| 2016 | $20,525 |
Contact Agent
Nearby Similar Homes
Nearby Sold Comparables
Contact Agent
Listing Provided By
RE/MAX of Barrington

