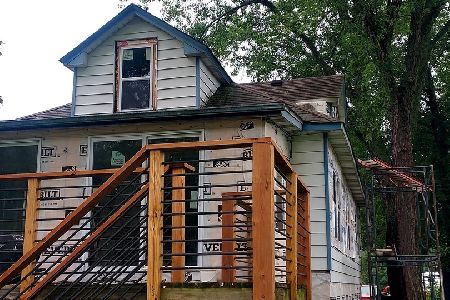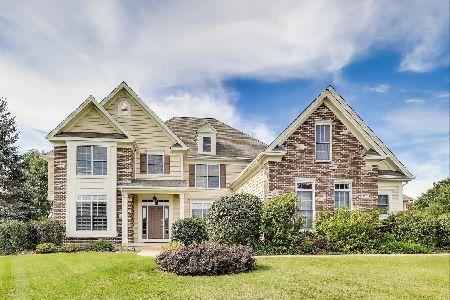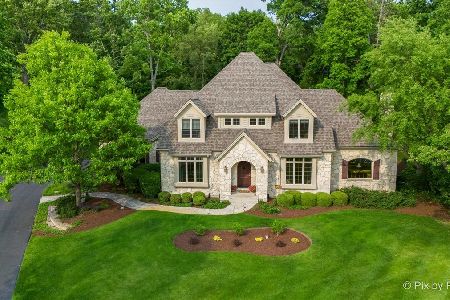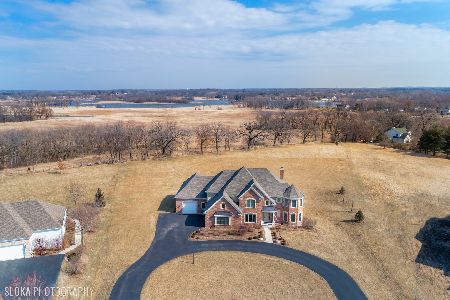28730 Harvest Glen Circle, Cary, Illinois 60013
$612,000
|
Sold
|
|
| Status: | Closed |
| Sqft: | 6,148 |
| Cost/Sqft: | $104 |
| Beds: | 7 |
| Baths: | 6 |
| Year Built: | 2008 |
| Property Taxes: | $23,392 |
| Days On Market: | 4252 |
| Lot Size: | 1,08 |
Description
Beautiful Brick Custom Home w/Indoor Pool. 6100+ Sq Ft Plus Fin Walkout Bsmt. 7 Bed 5.1 Bath. 4 Car Gar. Vaulted Ceiling, Stone FP, Dual Stairs & Much More. Spacious Kitchen w/Island, Walk-In Pantry, Granite, SS Apps. Mud Rm, Den, Office. Rec/Media Rm, Wrkout Rm, & Bdrm in Bsmt. Sunny Indoor Pool Rm w/Hot Tub, 33'x18' Heated Indoor Pool, Utility Rm, Sep HVAC, More. Bank Owned Foreclosure. Sold As-Is. All Utilities On
Property Specifics
| Single Family | |
| — | |
| — | |
| 2008 | |
| Full,Walkout | |
| — | |
| No | |
| 1.08 |
| Lake | |
| Harvest Glen | |
| 600 / Annual | |
| Other | |
| Private Well | |
| Septic-Private | |
| 08633037 | |
| 13092080030000 |
Nearby Schools
| NAME: | DISTRICT: | DISTANCE: | |
|---|---|---|---|
|
Grade School
Deer Path Elementary School |
26 | — | |
|
Middle School
Cary Junior High School |
26 | Not in DB | |
|
High School
Cary-grove Community High School |
155 | Not in DB | |
Property History
| DATE: | EVENT: | PRICE: | SOURCE: |
|---|---|---|---|
| 9 Oct, 2014 | Sold | $612,000 | MRED MLS |
| 3 Sep, 2014 | Under contract | $639,900 | MRED MLS |
| — | Last price change | $649,900 | MRED MLS |
| 3 Jun, 2014 | Listed for sale | $659,900 | MRED MLS |
Room Specifics
Total Bedrooms: 7
Bedrooms Above Ground: 7
Bedrooms Below Ground: 0
Dimensions: —
Floor Type: Carpet
Dimensions: —
Floor Type: Carpet
Dimensions: —
Floor Type: Carpet
Dimensions: —
Floor Type: —
Dimensions: —
Floor Type: —
Dimensions: —
Floor Type: —
Full Bathrooms: 6
Bathroom Amenities: Whirlpool,Separate Shower,Double Sink,Full Body Spray Shower
Bathroom in Basement: 1
Rooms: Bonus Room,Bedroom 5,Bedroom 6,Bedroom 7,Den,Eating Area,Exercise Room,Foyer,Mud Room,Office,Recreation Room
Basement Description: Finished
Other Specifics
| 4 | |
| — | |
| — | |
| Brick Paver Patio, In Ground Pool | |
| — | |
| 278X193X333X52X78 | |
| — | |
| Full | |
| Vaulted/Cathedral Ceilings, Hardwood Floors, Heated Floors, First Floor Laundry, Pool Indoors, First Floor Full Bath | |
| Double Oven, Dishwasher, High End Refrigerator, Disposal, Stainless Steel Appliance(s) | |
| Not in DB | |
| Dock, Water Rights, Street Paved | |
| — | |
| — | |
| — |
Tax History
| Year | Property Taxes |
|---|---|
| 2014 | $23,392 |
Contact Agent
Nearby Similar Homes
Nearby Sold Comparables
Contact Agent
Listing Provided By
Street Side Realty LLC







