249 Cedar Avenue, Highland Park, Illinois 60035
$1,075,000
|
Sold
|
|
| Status: | Closed |
| Sqft: | 3,700 |
| Cost/Sqft: | $269 |
| Beds: | 4 |
| Baths: | 4 |
| Year Built: | 1936 |
| Property Taxes: | $19,412 |
| Days On Market: | 382 |
| Lot Size: | 0,25 |
Description
This house has been LOVED and well maintained for the last 32 years! Four bedrooms and 3 full baths upstairs, large family room addition on first floor with separate dining and living room. Attached 2 car garage leads in to mudroom off kitchen breakfast area. Great flow to this home, Kitchen (with high end Stainless Steel appliances) centrally located between dining room, living room and family room. Wet bar located between Kitchen and Family room. Primary suite has generous size bedroom, 2 BIG Walk-In Closets, double Sink Vanity, Tub and Walk-In Shower. Barrel ceiling leading to bathroom from sleeping area. Ensuite Bedroom has Walk-In Closet across from Bathroom. All bedrooms are great sized! Large Skylight highlights second floor and brings in fabulous natural light. Partial finished Basement, split in 2 areas perfect for recreation room and exercise room or game table room. Oversized laundry room hosting 2 washers and Dryers. Storage room attached to the 2 car garage plus shed in back yard. Can't beat the east Highland Park location between downtown and Ravinia. 3 blocks away from Rosewood Beach.
Property Specifics
| Single Family | |
| — | |
| — | |
| 1936 | |
| — | |
| — | |
| No | |
| 0.25 |
| Lake | |
| — | |
| — / Not Applicable | |
| — | |
| — | |
| — | |
| 12254292 | |
| 16253030170000 |
Nearby Schools
| NAME: | DISTRICT: | DISTANCE: | |
|---|---|---|---|
|
Grade School
Ravinia Elementary School |
112 | — | |
|
Middle School
Edgewood Middle School |
112 | Not in DB | |
|
High School
Highland Park High School |
113 | Not in DB | |
Property History
| DATE: | EVENT: | PRICE: | SOURCE: |
|---|---|---|---|
| 27 Feb, 2025 | Sold | $1,075,000 | MRED MLS |
| 13 Jan, 2025 | Under contract | $995,000 | MRED MLS |
| 7 Jan, 2025 | Listed for sale | $995,000 | MRED MLS |
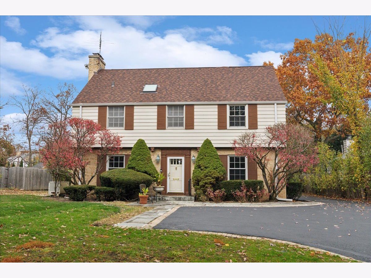
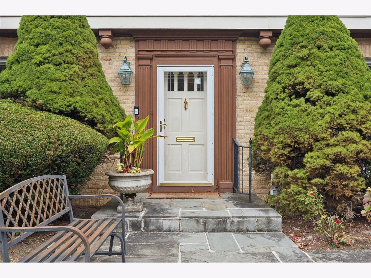
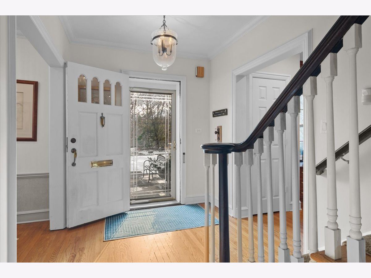
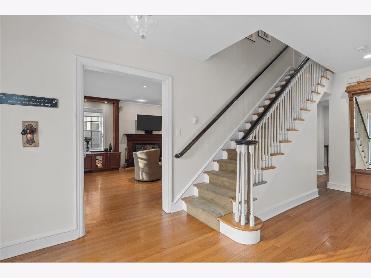
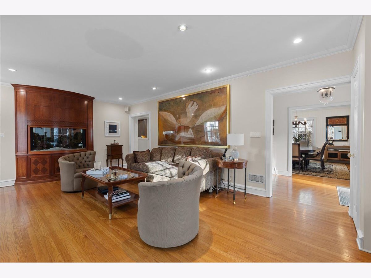
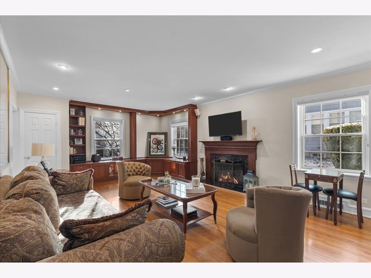
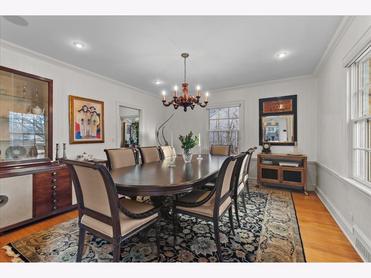
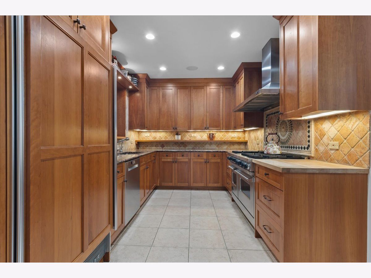
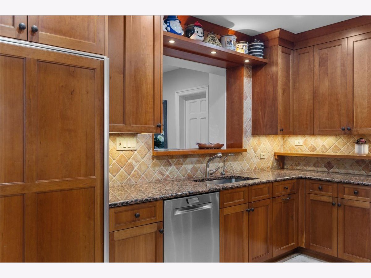
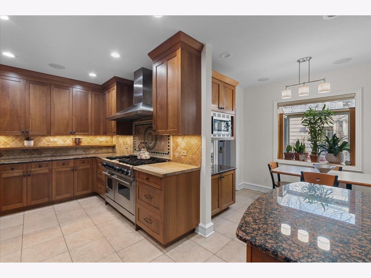
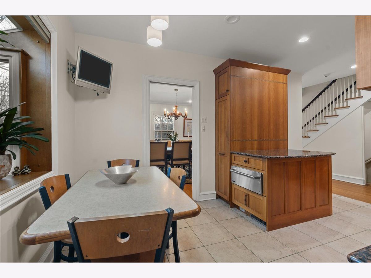
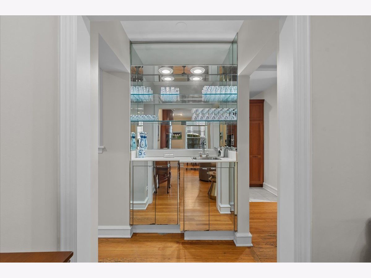
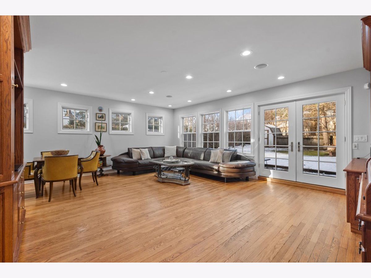
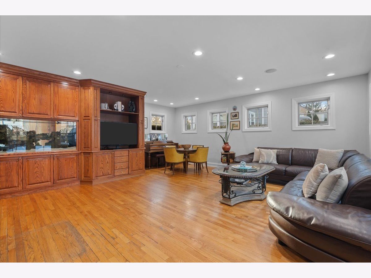
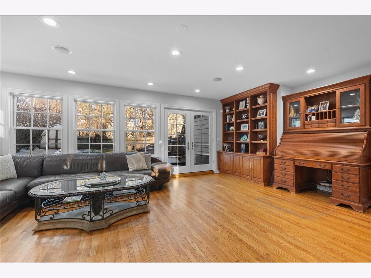
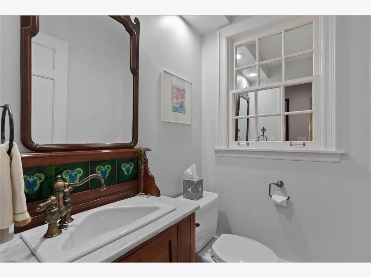
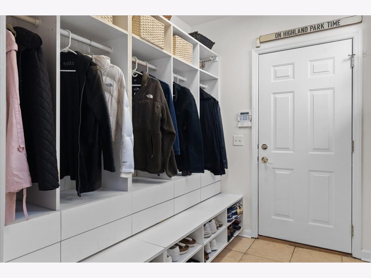
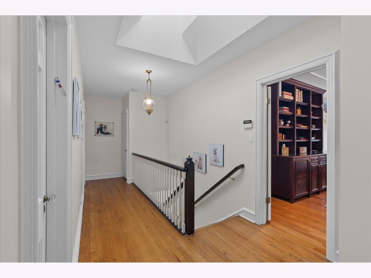
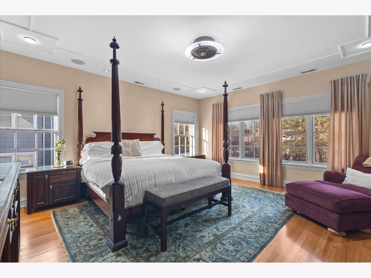
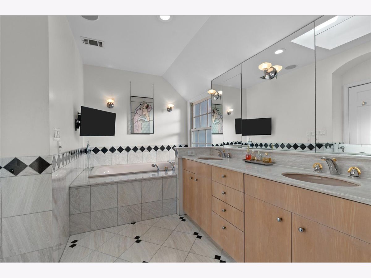
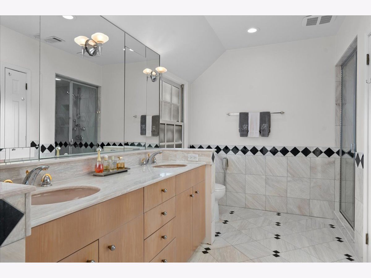
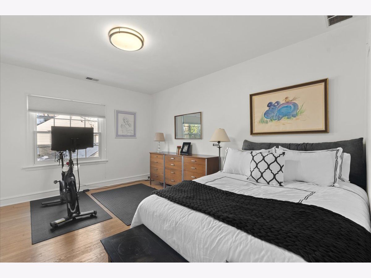
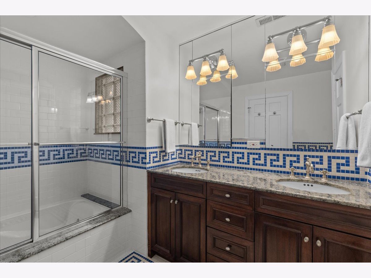
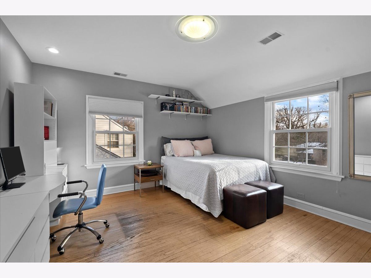
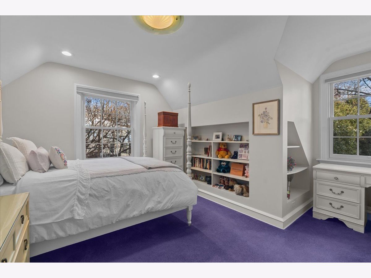
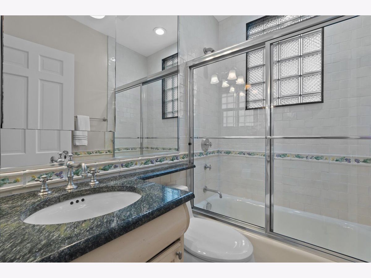
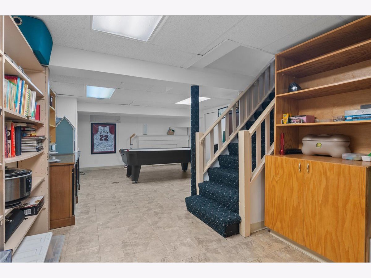
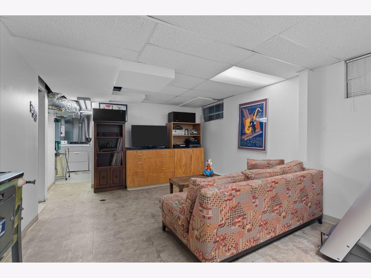
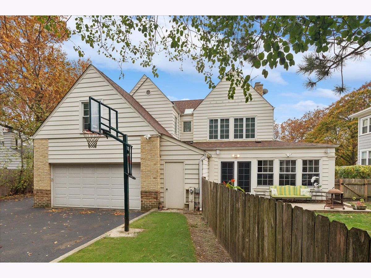
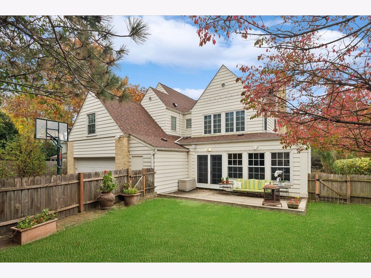
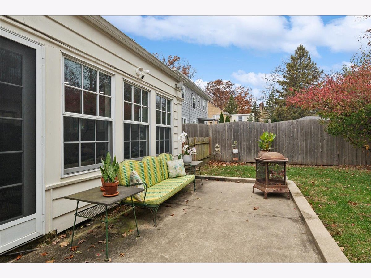
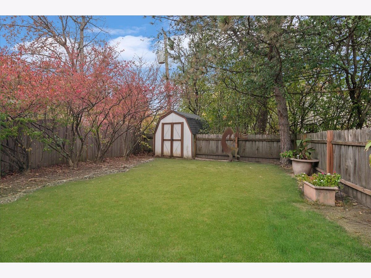
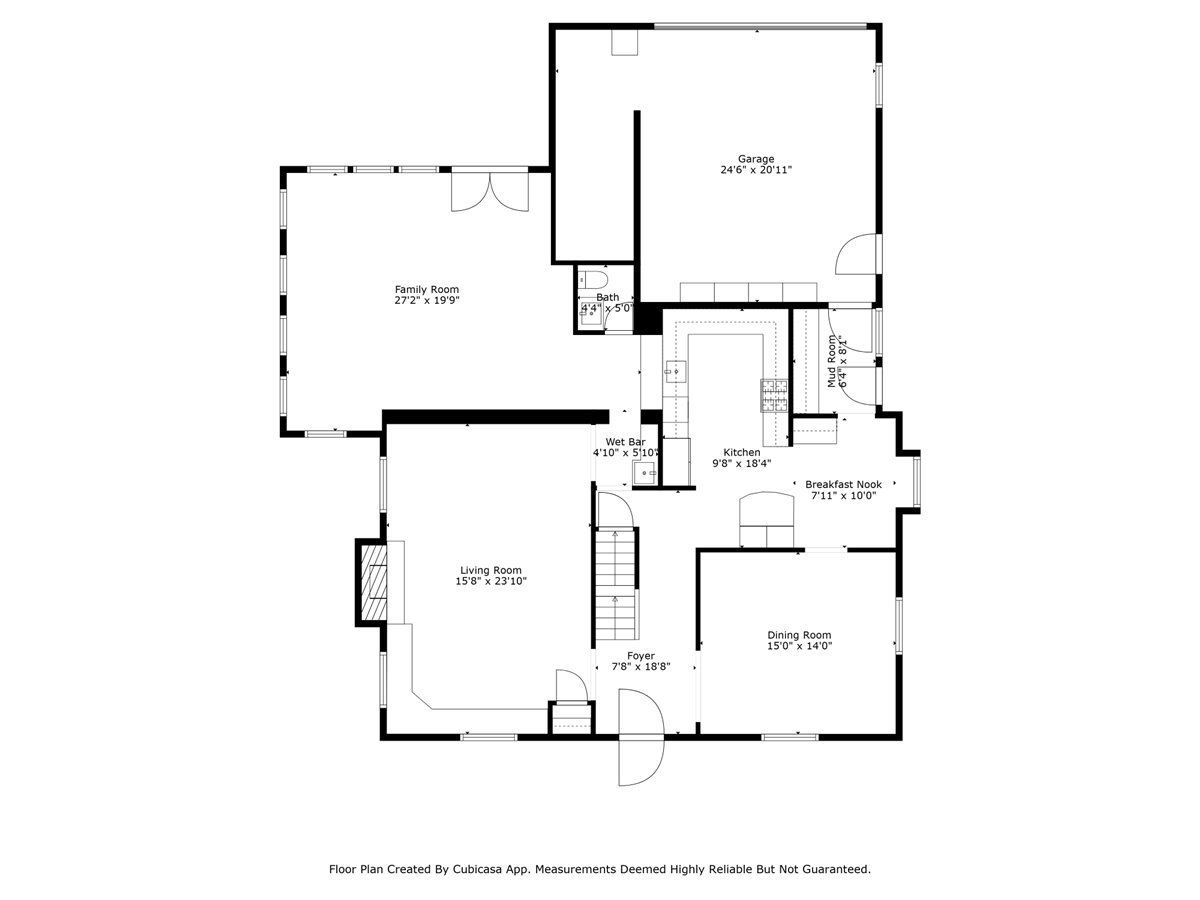
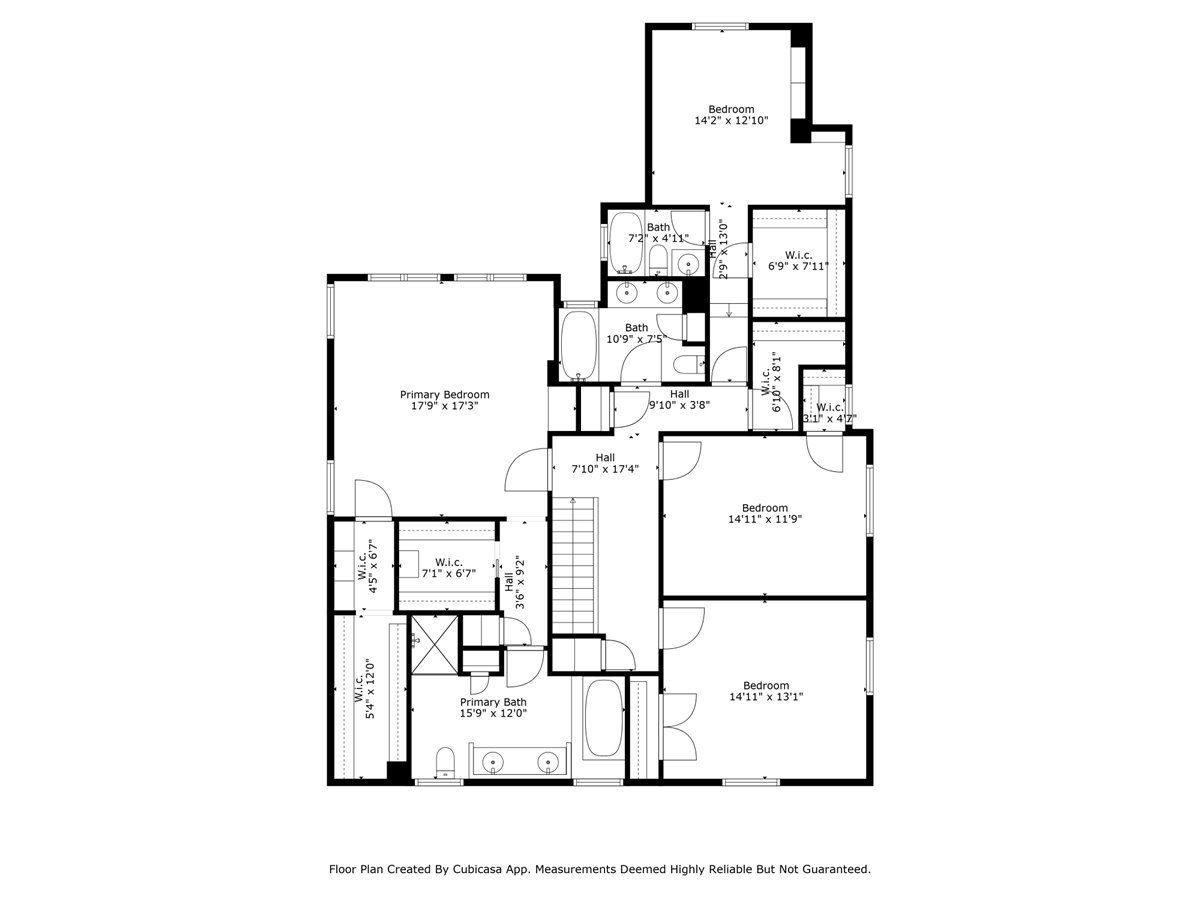
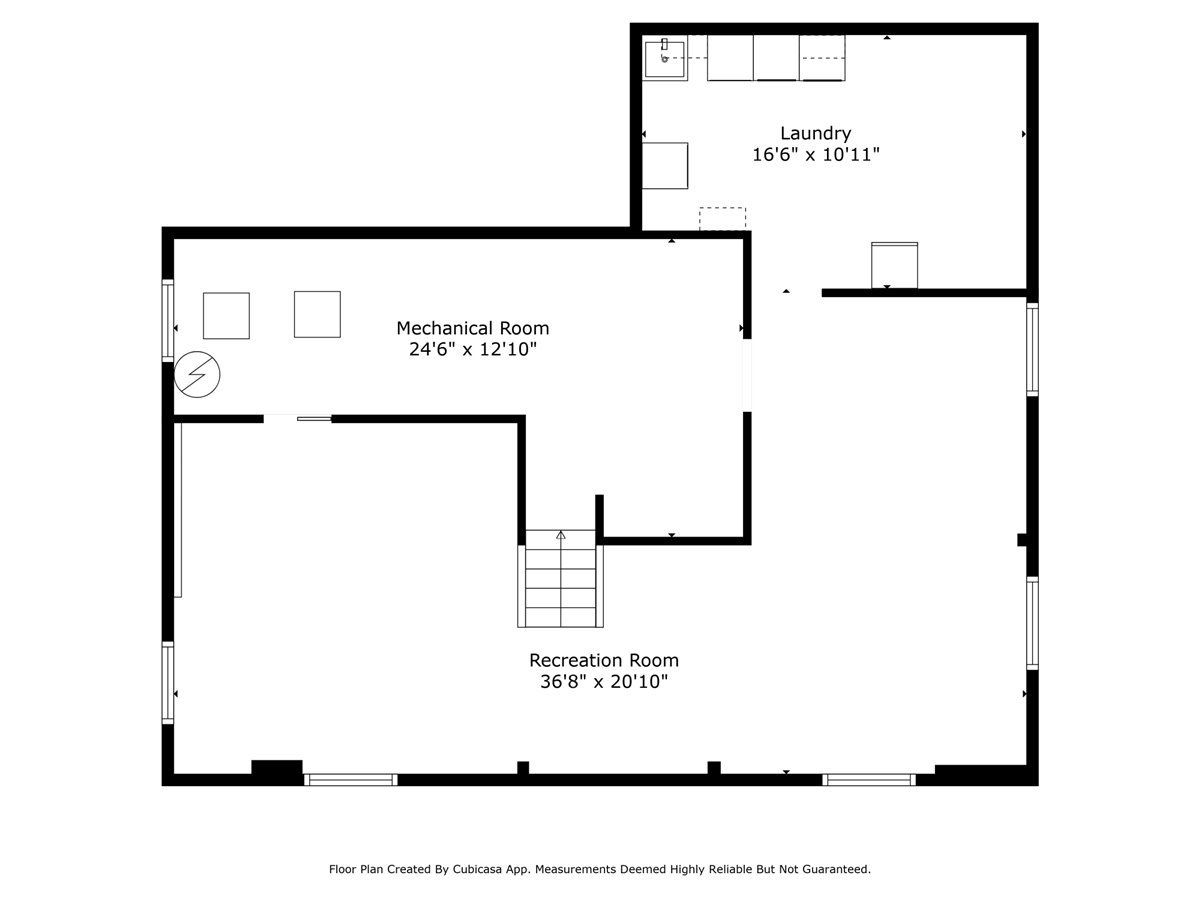
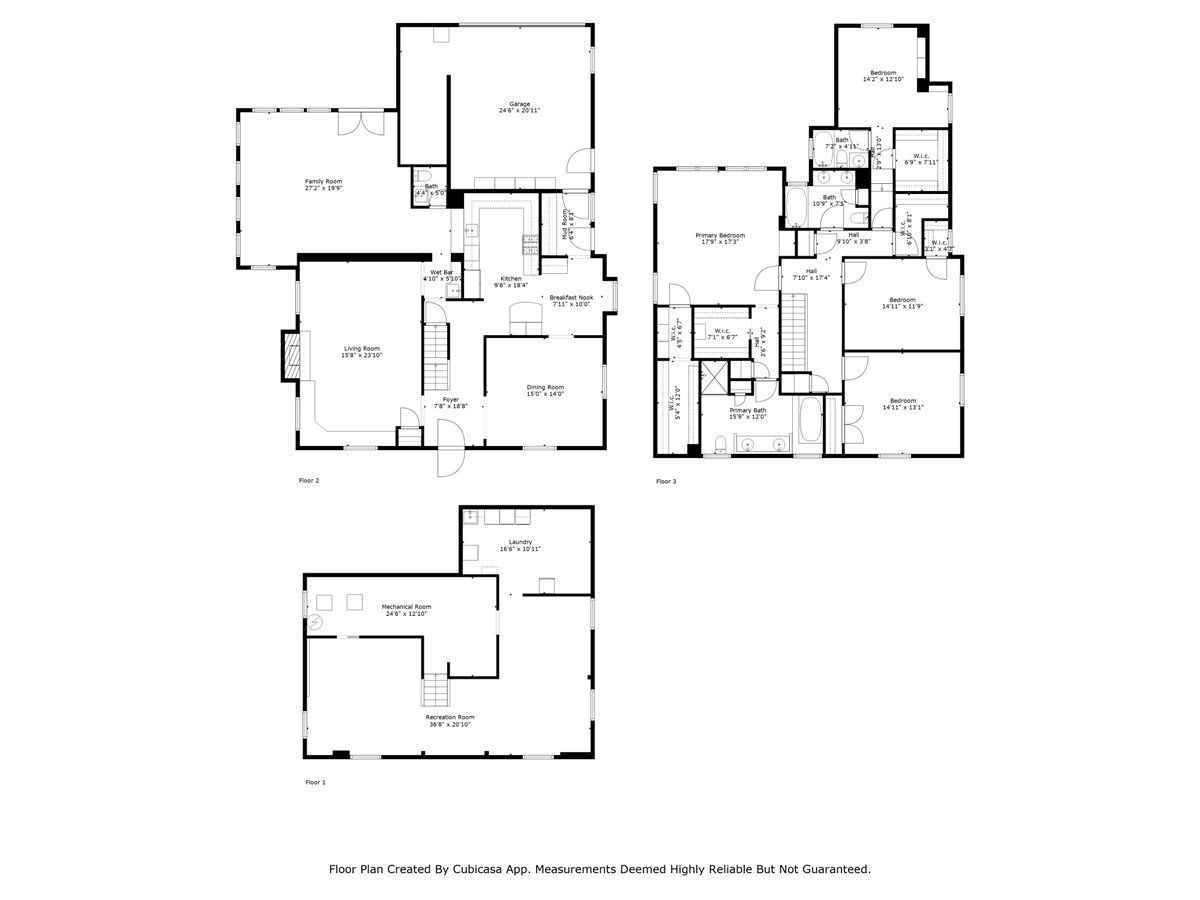
Room Specifics
Total Bedrooms: 4
Bedrooms Above Ground: 4
Bedrooms Below Ground: 0
Dimensions: —
Floor Type: —
Dimensions: —
Floor Type: —
Dimensions: —
Floor Type: —
Full Bathrooms: 4
Bathroom Amenities: Whirlpool,Separate Shower,Double Sink
Bathroom in Basement: 0
Rooms: —
Basement Description: Partially Finished
Other Specifics
| 2 | |
| — | |
| Asphalt | |
| — | |
| — | |
| 75X133X80X162 | |
| Full,Pull Down Stair | |
| — | |
| — | |
| — | |
| Not in DB | |
| — | |
| — | |
| — | |
| — |
Tax History
| Year | Property Taxes |
|---|---|
| 2025 | $19,412 |
Contact Agent
Nearby Similar Homes
Nearby Sold Comparables
Contact Agent
Listing Provided By
@properties Christie's International Real Estate








