1070 Lincoln Avenue, Highland Park, Illinois 60035
$1,500,000
|
Sold
|
|
| Status: | Closed |
| Sqft: | 4,058 |
| Cost/Sqft: | $364 |
| Beds: | 5 |
| Baths: | 5 |
| Year Built: | 1926 |
| Property Taxes: | $30,515 |
| Days On Market: | 541 |
| Lot Size: | 0,00 |
Description
Classic Italian renaissance revival home in prime East Highland Park location. This 5 bedroom 4.1 bath recently renovated home blends old world charm with modern amenities. Gracious foyer leads oversized formal living room and large dining room. Beautiful eat in kitchen with Carerra marble counters and island, marble tile backsplash, Bosch appliances. Adjacent family room with outdoor access to side yard seating area. Second floor features a large primary suite with sun room, luxury primary bath/spa. Jack and Jill bedrooms with bath and an upstairs laundry center. Third floor offers an additional Jack and Jill bedroom with full bathroom. Full finished lower level with yoga/pilates studio, full bath, and additional laundry room. Professionally landscaped yard designed by Scott Byron. Ideally located close to the beach, school, and Ravinia Festival.
Property Specifics
| Single Family | |
| — | |
| — | |
| 1926 | |
| — | |
| — | |
| No | |
| — |
| Lake | |
| — | |
| 0 / Not Applicable | |
| — | |
| — | |
| — | |
| 12123252 | |
| 16253030320000 |
Nearby Schools
| NAME: | DISTRICT: | DISTANCE: | |
|---|---|---|---|
|
Grade School
Ravinia Elementary School |
112 | — | |
|
Middle School
Edgewood Middle School |
112 | Not in DB | |
|
High School
Highland Park High School |
113 | Not in DB | |
Property History
| DATE: | EVENT: | PRICE: | SOURCE: |
|---|---|---|---|
| 16 Oct, 2024 | Sold | $1,500,000 | MRED MLS |
| 18 Aug, 2024 | Under contract | $1,479,000 | MRED MLS |
| 1 Aug, 2024 | Listed for sale | $1,479,000 | MRED MLS |



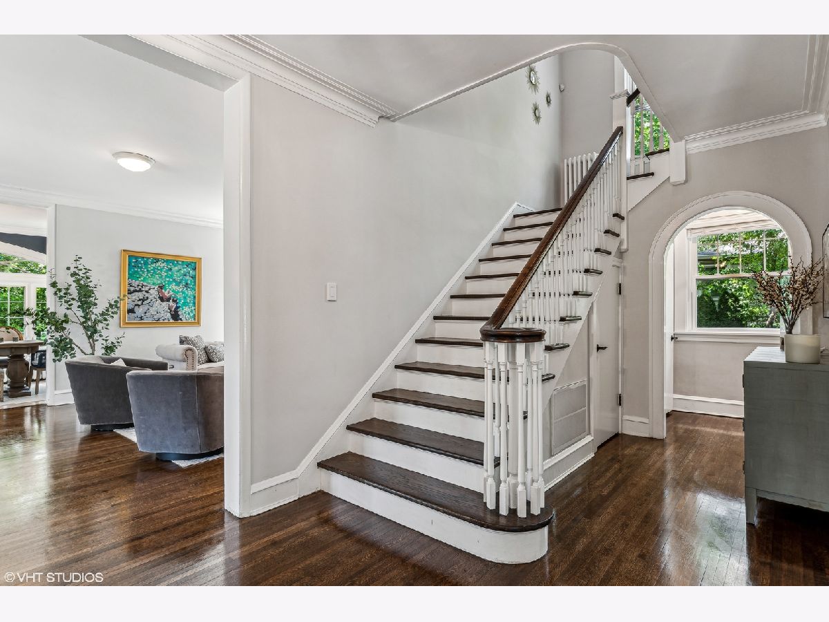








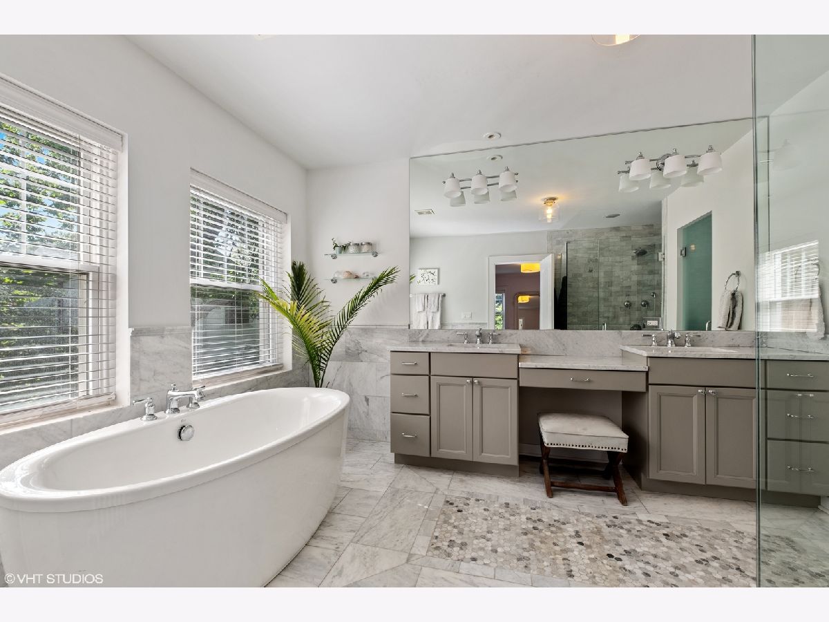




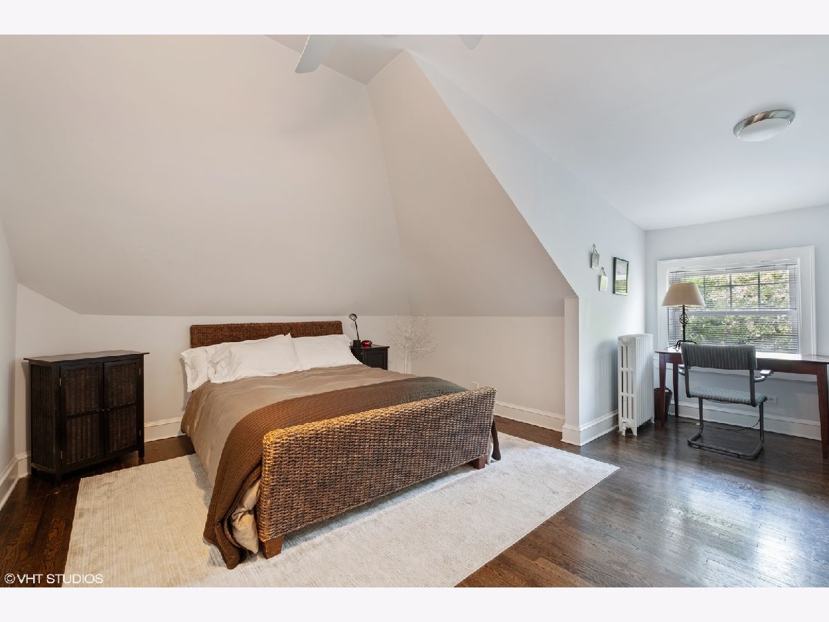



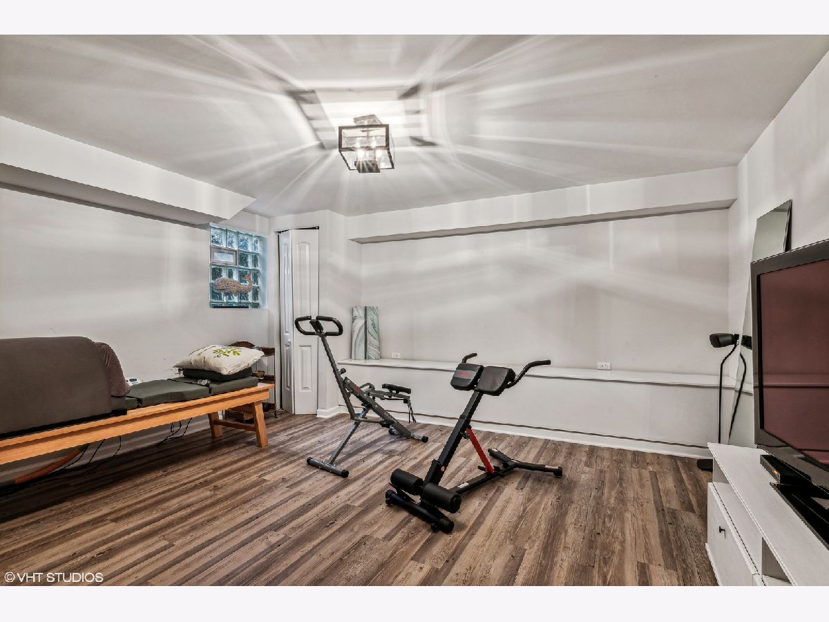



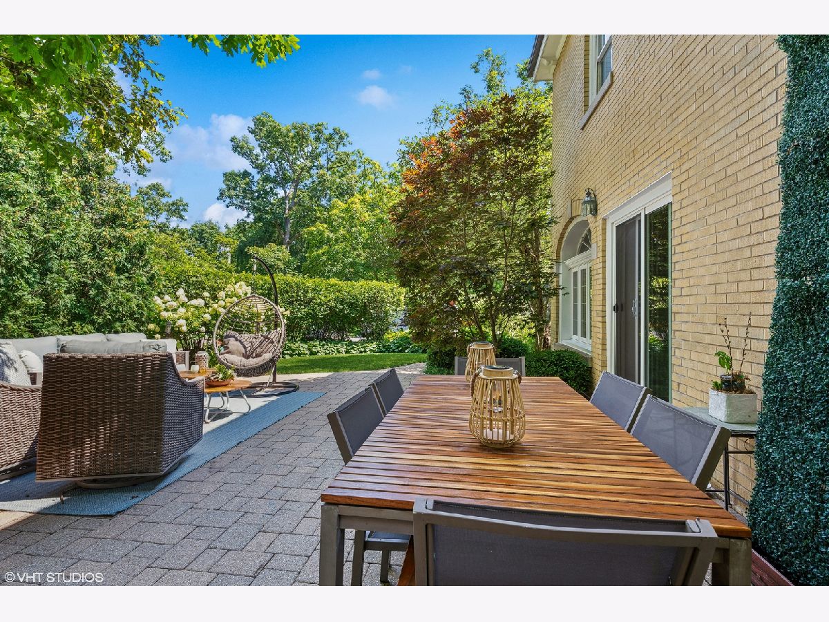
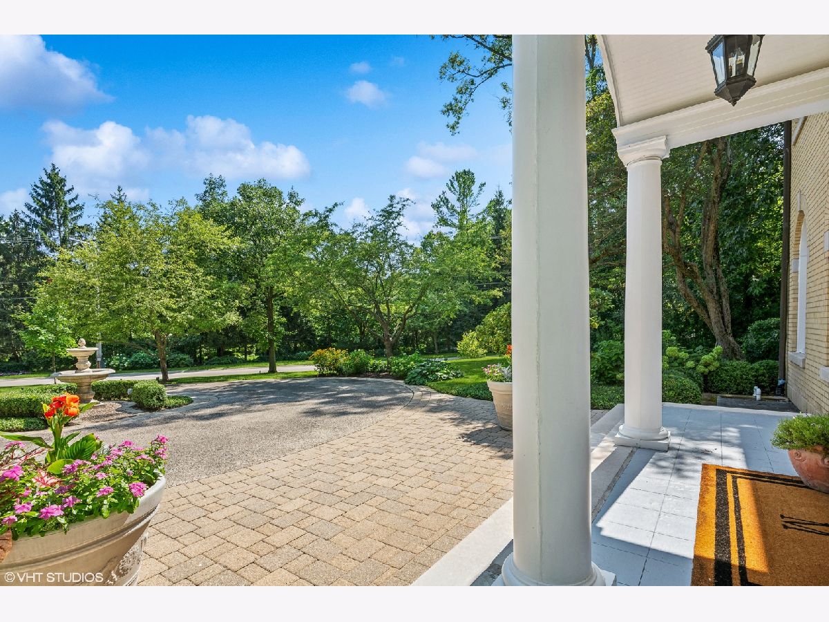

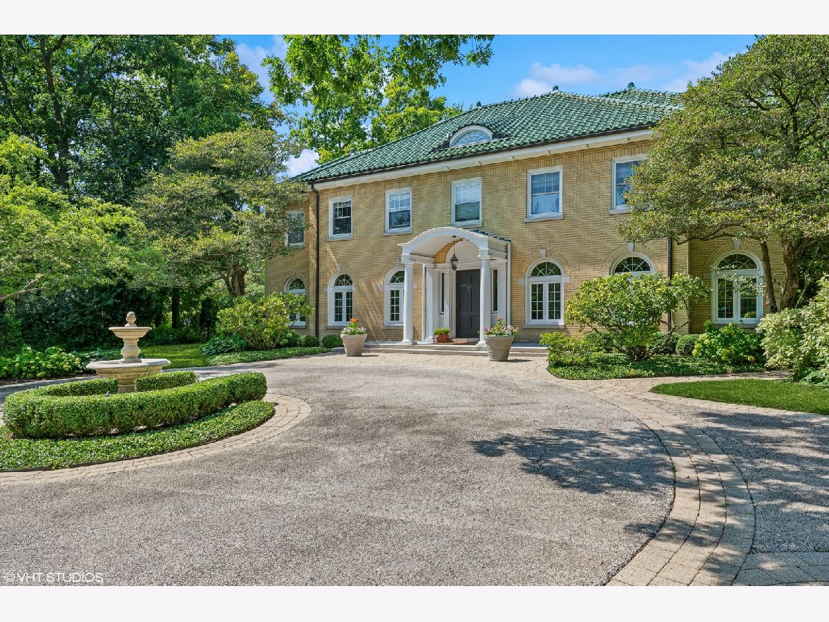





Room Specifics
Total Bedrooms: 6
Bedrooms Above Ground: 5
Bedrooms Below Ground: 1
Dimensions: —
Floor Type: —
Dimensions: —
Floor Type: —
Dimensions: —
Floor Type: —
Dimensions: —
Floor Type: —
Dimensions: —
Floor Type: —
Full Bathrooms: 5
Bathroom Amenities: Whirlpool,Separate Shower,Double Sink,Full Body Spray Shower
Bathroom in Basement: 0
Rooms: —
Basement Description: Finished
Other Specifics
| 2 | |
| — | |
| Asphalt,Circular | |
| — | |
| — | |
| 55X57X57X19X72X106X78 | |
| — | |
| — | |
| — | |
| — | |
| Not in DB | |
| — | |
| — | |
| — | |
| — |
Tax History
| Year | Property Taxes |
|---|---|
| 2024 | $30,515 |
Contact Agent
Nearby Similar Homes
Nearby Sold Comparables
Contact Agent
Listing Provided By
Baird & Warner








