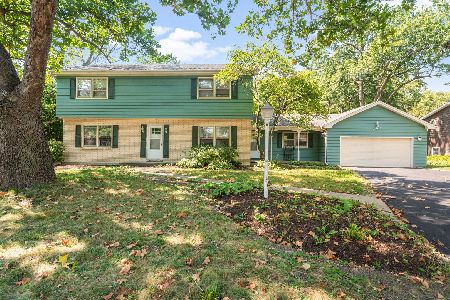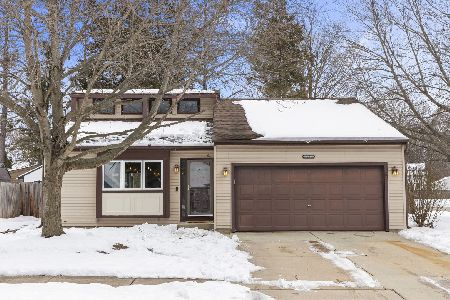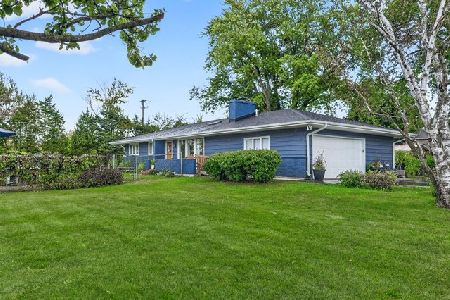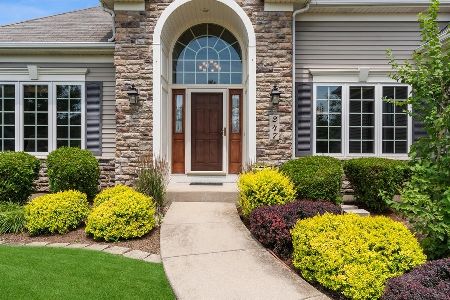249 Johnson Woods Drive, Batavia, Illinois 60510
$460,000
|
Sold
|
|
| Status: | Closed |
| Sqft: | 3,070 |
| Cost/Sqft: | $158 |
| Beds: | 5 |
| Baths: | 5 |
| Year Built: | 2004 |
| Property Taxes: | $12,020 |
| Days On Market: | 5301 |
| Lot Size: | 0,00 |
Description
Stunning home features premium scenic lot w/breathtaking views, tasteful decor. Lots of extras-HW floors, custom trim package, 2 story stone fireplace. Kitchen w/maple cabs, ctr island w/breakfast bar, granite c-tops, SS apps. Master suite w/whirlpool tub, very large walk-in closet, laundry. Full finished walk-out basement, deck and patio!
Property Specifics
| Single Family | |
| — | |
| Traditional | |
| 2004 | |
| Full,Walkout | |
| JOHN HENRY | |
| Yes | |
| — |
| Kane | |
| Johnson Woods | |
| 0 / Not Applicable | |
| None | |
| Public | |
| Public Sewer | |
| 07832659 | |
| 1223253027 |
Nearby Schools
| NAME: | DISTRICT: | DISTANCE: | |
|---|---|---|---|
|
Grade School
J B Nelson Elementary School |
101 | — | |
|
Middle School
Sam Rotolo Middle School Of Bat |
101 | Not in DB | |
|
High School
Batavia Sr High School |
101 | Not in DB | |
Property History
| DATE: | EVENT: | PRICE: | SOURCE: |
|---|---|---|---|
| 23 Sep, 2011 | Sold | $460,000 | MRED MLS |
| 23 Aug, 2011 | Under contract | $485,000 | MRED MLS |
| 13 Jun, 2011 | Listed for sale | $485,000 | MRED MLS |
Room Specifics
Total Bedrooms: 5
Bedrooms Above Ground: 5
Bedrooms Below Ground: 0
Dimensions: —
Floor Type: Carpet
Dimensions: —
Floor Type: Carpet
Dimensions: —
Floor Type: Carpet
Dimensions: —
Floor Type: —
Full Bathrooms: 5
Bathroom Amenities: Whirlpool,Separate Shower,Double Sink
Bathroom in Basement: 1
Rooms: Bedroom 5,Den,Exercise Room,Recreation Room,Sewing Room
Basement Description: Finished,Exterior Access
Other Specifics
| 3 | |
| Concrete Perimeter | |
| Asphalt | |
| Deck, Brick Paver Patio | |
| Pond(s),Water View | |
| 89X120 | |
| Unfinished | |
| Full | |
| Vaulted/Cathedral Ceilings, Skylight(s), Bar-Wet, Hardwood Floors, First Floor Laundry, Second Floor Laundry | |
| Double Oven, Microwave, Dishwasher, Refrigerator, Disposal | |
| Not in DB | |
| Sidewalks, Street Lights, Street Paved | |
| — | |
| — | |
| Gas Log, Gas Starter |
Tax History
| Year | Property Taxes |
|---|---|
| 2011 | $12,020 |
Contact Agent
Nearby Similar Homes
Nearby Sold Comparables
Contact Agent
Listing Provided By
RE/MAX Excels









