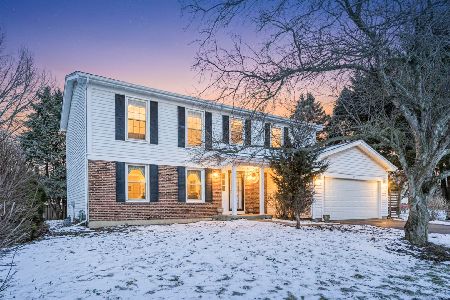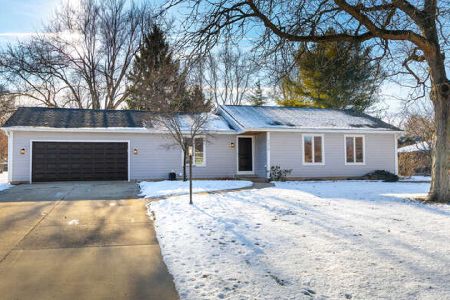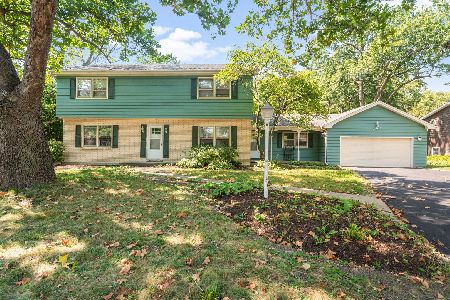229 Stafney Drive, Batavia, Illinois 60510
$710,000
|
Sold
|
|
| Status: | Closed |
| Sqft: | 3,313 |
| Cost/Sqft: | $211 |
| Beds: | 4 |
| Baths: | 5 |
| Year Built: | 2004 |
| Property Taxes: | $13,966 |
| Days On Market: | 445 |
| Lot Size: | 0,37 |
Description
Welcome to this stunning 5-bedroom, 4.1-bathroom, 3 car garage home nestled on a beautiful corner lot, featuring elegance, functionality, and unique amenities throughout. With its main-floor office that can serve as a 6th bedroom, this home offers flexibility to suit a range of lifestyle needs. The heart of the home is an expansive kitchen with SS appliances, granite countertops and a large eat-in area that flows seamlessly into the family room, where vaulted ceilings and a centerpiece gas fireplace create an inviting gathering space. A beverage bar area connects to a dining room large enough to host any holiday dinner. The large master suite offers a spa-like ensuite bath with a private toilet and shower area and a generous walk-in closet. The second bedroom boasts its own ensuite and walk-in closet, while a catwalk hallway connects two additional bedrooms with a shared Jack & Jill bathroom-perfect for family or guests. The finished basement holds a large storage area and a sound-dampening studio/media room with track lighting, ideal for any content creator or music enthusiast. The basement bedroom also has its own ensuite bathroom, perfect for teen or in-law living. The huge, professionally designed outdoor patio is an entertainer's dream! Featuring a custom stone prep and BBQ area, firepit and a tranquil fishpond where you can enjoy morning coffee or evening relaxation. The garage has a hydraulic lift for car or general storage use. Additionally, added solar panels will take a huge chunk out of your energy bill! Park and fishing/skating pond for all residents near by. *Yard is plumbed out for a sprinkler system. *This is a Stunning & Well Maintained house, BEING SOLD AS IS* **ALMOST ALL FURNITURE IS FOR SALE - Please let agent know if interested for separate sale.**
Property Specifics
| Single Family | |
| — | |
| — | |
| 2004 | |
| — | |
| GAILSBURG III | |
| No | |
| 0.37 |
| Kane | |
| Johnson Woods | |
| — / Not Applicable | |
| — | |
| — | |
| — | |
| 12200764 | |
| 1223258001 |
Nearby Schools
| NAME: | DISTRICT: | DISTANCE: | |
|---|---|---|---|
|
Grade School
J B Nelson Elementary School |
101 | — | |
|
Middle School
Sam Rotolo Middle School Of Bat |
101 | Not in DB | |
|
High School
Batavia Sr High School |
101 | Not in DB | |
Property History
| DATE: | EVENT: | PRICE: | SOURCE: |
|---|---|---|---|
| 26 Jul, 2013 | Sold | $475,000 | MRED MLS |
| 13 Jun, 2013 | Under contract | $489,900 | MRED MLS |
| 9 Jun, 2013 | Listed for sale | $489,900 | MRED MLS |
| 16 Dec, 2024 | Sold | $710,000 | MRED MLS |
| 8 Nov, 2024 | Under contract | $699,000 | MRED MLS |
| 6 Nov, 2024 | Listed for sale | $699,000 | MRED MLS |

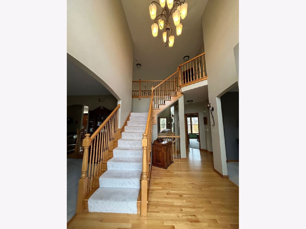
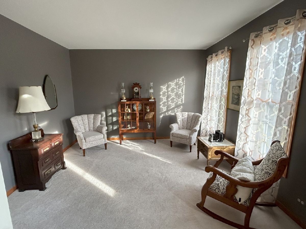
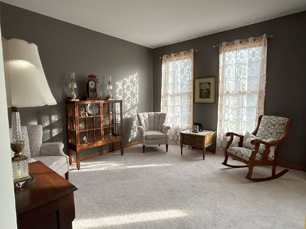
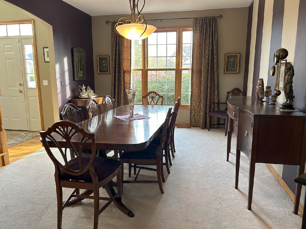
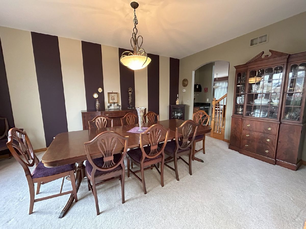
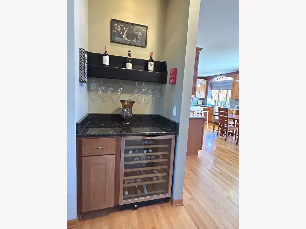
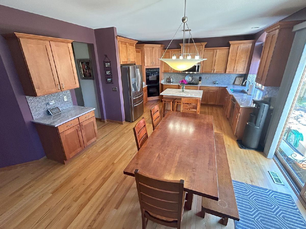
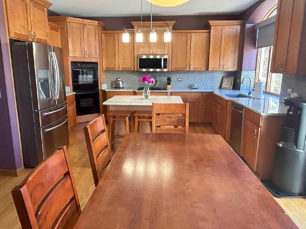
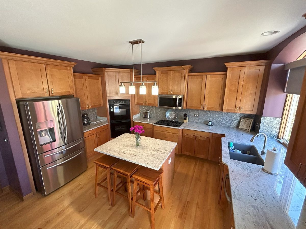
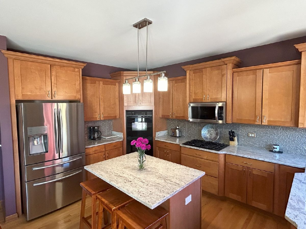
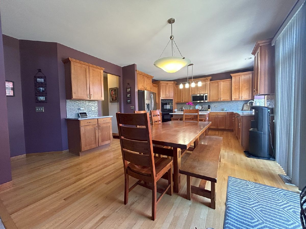
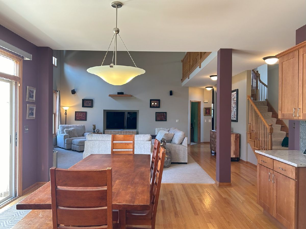
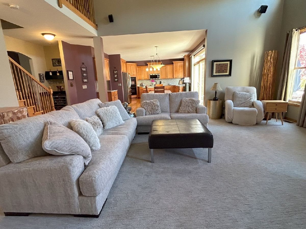
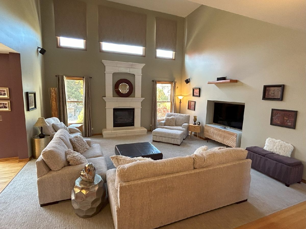
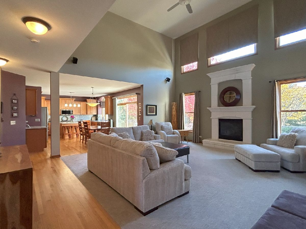
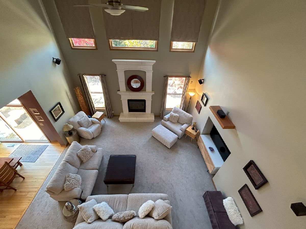

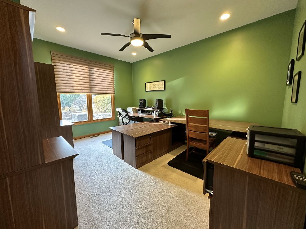
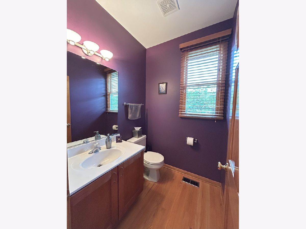
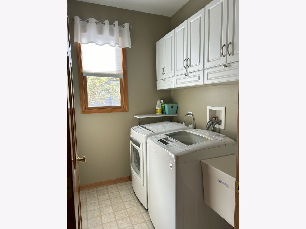
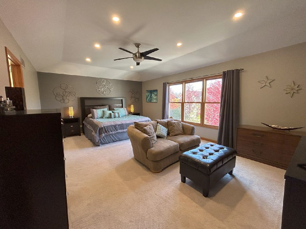
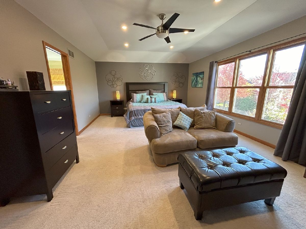
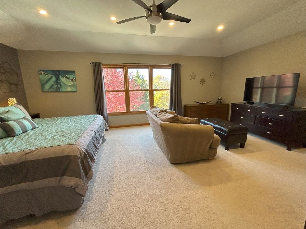
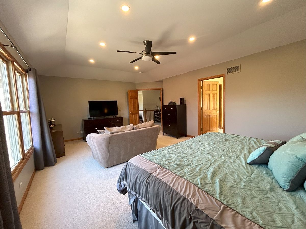
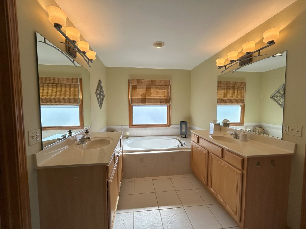
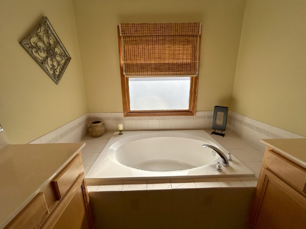
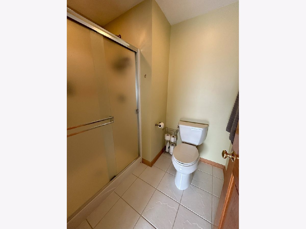
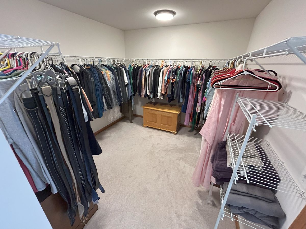
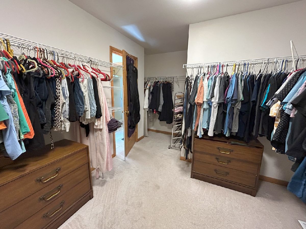
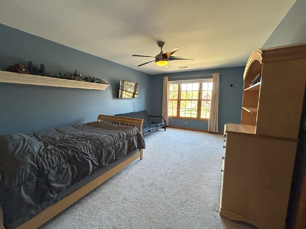
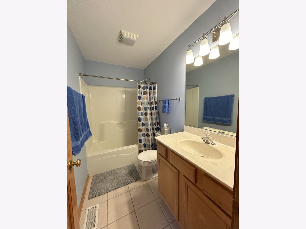
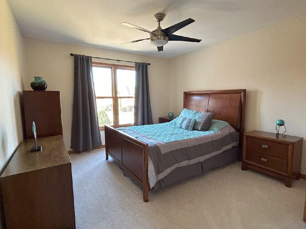

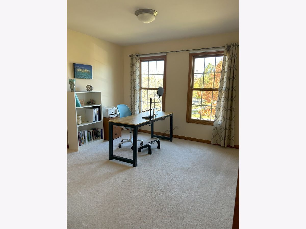

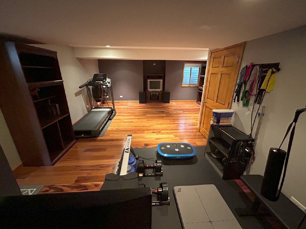

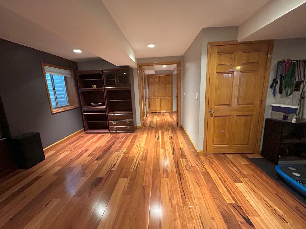
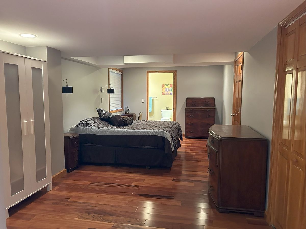
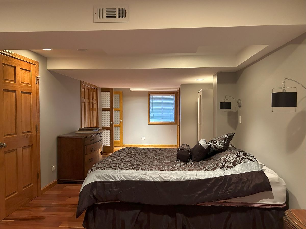
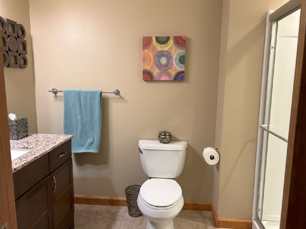
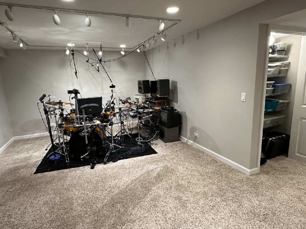
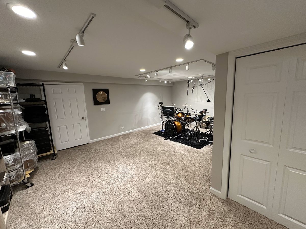

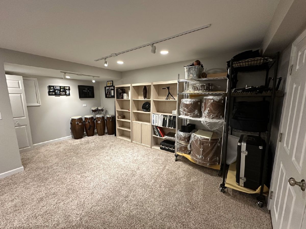

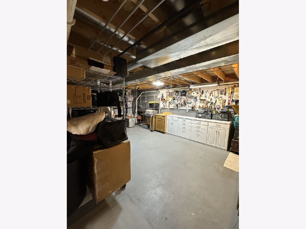
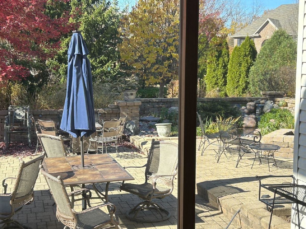
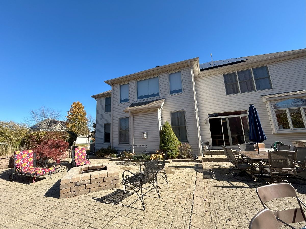

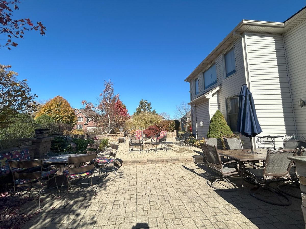
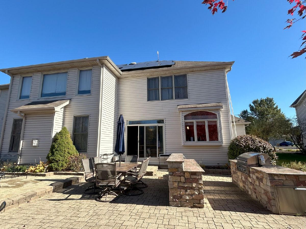
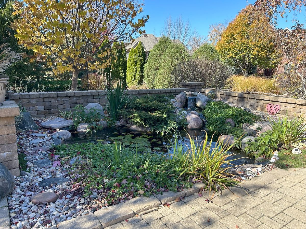
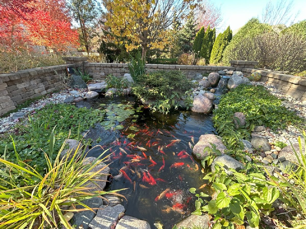
Room Specifics
Total Bedrooms: 5
Bedrooms Above Ground: 4
Bedrooms Below Ground: 1
Dimensions: —
Floor Type: —
Dimensions: —
Floor Type: —
Dimensions: —
Floor Type: —
Dimensions: —
Floor Type: —
Full Bathrooms: 5
Bathroom Amenities: Separate Shower,Double Sink,Soaking Tub
Bathroom in Basement: 1
Rooms: —
Basement Description: Finished,Rec/Family Area,Sleeping Area,Storage Space
Other Specifics
| 3 | |
| — | |
| Asphalt | |
| — | |
| — | |
| 104 X 137 X 74 X 184 | |
| Unfinished | |
| — | |
| — | |
| — | |
| Not in DB | |
| — | |
| — | |
| — | |
| — |
Tax History
| Year | Property Taxes |
|---|---|
| 2013 | $12,708 |
| 2024 | $13,966 |
Contact Agent
Nearby Similar Homes
Nearby Sold Comparables
Contact Agent
Listing Provided By
Keller Williams Success Realty

