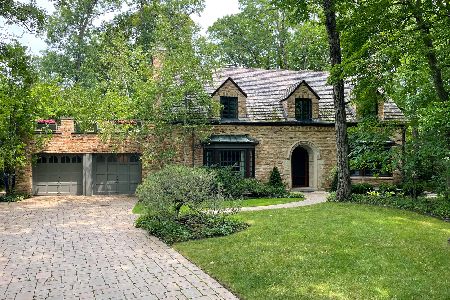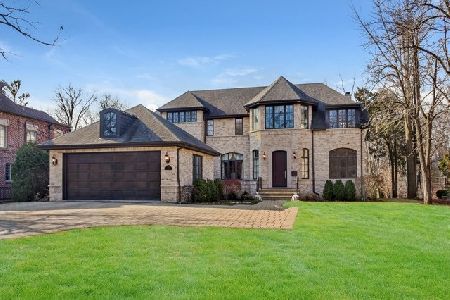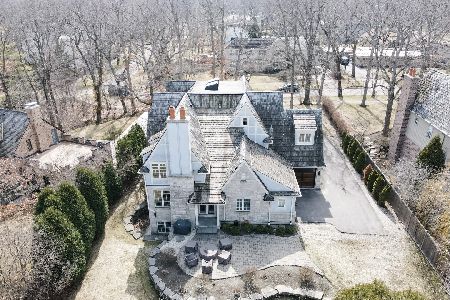249 Oak Knoll Terrace, Highland Park, Illinois 60035
$1,350,000
|
Sold
|
|
| Status: | Closed |
| Sqft: | 5,950 |
| Cost/Sqft: | $250 |
| Beds: | 4 |
| Baths: | 4 |
| Year Built: | 1957 |
| Property Taxes: | $26,887 |
| Days On Market: | 3701 |
| Lot Size: | 0,74 |
Description
Like a Cartier timepiece this unique home was designed and renovated with meticulous eye on details. Chosen for it's ideal location along the Ravine bluff, you will experience exceptional views year round. Enjoy an open floor plan, high ceiling and a cascade of nature from a wall of windows. Gorgeous cooks Kitchen features abundant custom built wood cabinets for storage, multiple counter space areas with elegant stone and copper finishes for cutting, eating or sharing a meal with friends and family. Luxurious 1000 sq ft Master bedroom suite includes spacious marble bathroom with over sized whirlpool tub and shower and 450 sq ft master closet. Dining and entertaining are made easy with extra hiding places for all your dishes and platters. Loft office/library share inspirational views with desk space and filing for multiple users. Lower level Rec room leads out to one of 3 decks overlooking nature. 4 car heated garage. Easy walk to Metra train station or Ravinia Music Festival.
Property Specifics
| Single Family | |
| — | |
| Contemporary | |
| 1957 | |
| Full | |
| — | |
| No | |
| 0.74 |
| Lake | |
| — | |
| 0 / Not Applicable | |
| None | |
| Public | |
| Public Sewer | |
| 09099672 | |
| 17313020700000 |
Nearby Schools
| NAME: | DISTRICT: | DISTANCE: | |
|---|---|---|---|
|
Grade School
Braeside Elementary School |
112 | — | |
|
Middle School
Edgewood Middle School |
112 | Not in DB | |
|
High School
Highland Park High School |
113 | Not in DB | |
Property History
| DATE: | EVENT: | PRICE: | SOURCE: |
|---|---|---|---|
| 12 Apr, 2016 | Sold | $1,350,000 | MRED MLS |
| 19 Jan, 2016 | Under contract | $1,485,000 | MRED MLS |
| 9 Dec, 2015 | Listed for sale | $1,485,000 | MRED MLS |
Room Specifics
Total Bedrooms: 4
Bedrooms Above Ground: 4
Bedrooms Below Ground: 0
Dimensions: —
Floor Type: Carpet
Dimensions: —
Floor Type: Carpet
Dimensions: —
Floor Type: Hardwood
Full Bathrooms: 4
Bathroom Amenities: —
Bathroom in Basement: 1
Rooms: Foyer,Game Room,Recreation Room,Storage,Walk In Closet,Other Room
Basement Description: Partially Finished
Other Specifics
| 4 | |
| — | |
| Asphalt,Brick | |
| — | |
| — | |
| 93 X 207 X 22 X 123 X 152 | |
| — | |
| Full | |
| — | |
| Stainless Steel Appliance(s), Wine Refrigerator | |
| Not in DB | |
| — | |
| — | |
| — | |
| Wood Burning Stove, Gas Starter |
Tax History
| Year | Property Taxes |
|---|---|
| 2016 | $26,887 |
Contact Agent
Nearby Similar Homes
Nearby Sold Comparables
Contact Agent
Listing Provided By
Coldwell Banker Residential










