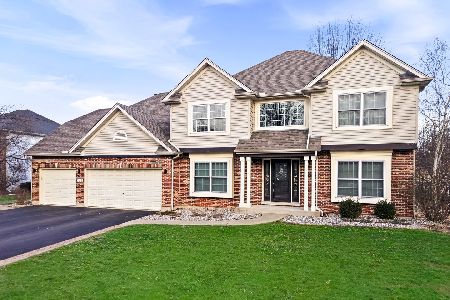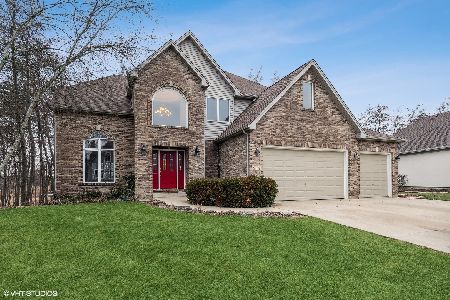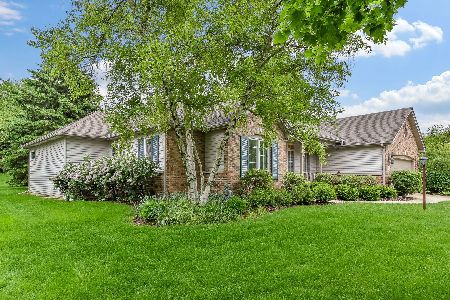249 Willowwood Drive, Oswego, Illinois 60543
$351,500
|
Sold
|
|
| Status: | Closed |
| Sqft: | 0 |
| Cost/Sqft: | — |
| Beds: | 4 |
| Baths: | 4 |
| Year Built: | 1997 |
| Property Taxes: | $7,328 |
| Days On Market: | 6442 |
| Lot Size: | 0,00 |
Description
Master craftsmanship home on one of the best lots backing to preserve!Gleaming hdwd flrs,crown molding,vaulted fam rm,center island kit,screen porch,vaulted bedrms w/alcoves&ceiling fans make this home special.A walk-out LL seen in homes 3x's the price.Media rm,computer rm,gam rm, wet bar,full bth&walks out to paver patio.Details incredible.Situated on a preserve lot w/fire pit,workshop shed,play area,prof landscped.
Property Specifics
| Single Family | |
| — | |
| Traditional | |
| 1997 | |
| Full,Walkout | |
| — | |
| No | |
| — |
| Kendall | |
| Gates Creek | |
| 144 / Annual | |
| None | |
| Public | |
| Public Sewer | |
| 06919806 | |
| 0213215005 |
Nearby Schools
| NAME: | DISTRICT: | DISTANCE: | |
|---|---|---|---|
|
Grade School
Fox Chase Elementary School |
308 | — | |
|
Middle School
Traughber Junior High School |
308 | Not in DB | |
|
High School
Oswego High School |
308 | Not in DB | |
Property History
| DATE: | EVENT: | PRICE: | SOURCE: |
|---|---|---|---|
| 1 Aug, 2008 | Sold | $351,500 | MRED MLS |
| 23 Jun, 2008 | Under contract | $375,000 | MRED MLS |
| — | Last price change | $399,900 | MRED MLS |
| 6 Jun, 2008 | Listed for sale | $399,900 | MRED MLS |
| 29 Dec, 2014 | Sold | $270,000 | MRED MLS |
| 2 Dec, 2014 | Under contract | $295,000 | MRED MLS |
| — | Last price change | $300,000 | MRED MLS |
| 16 Jul, 2014 | Listed for sale | $325,000 | MRED MLS |
| 5 Nov, 2019 | Sold | $341,500 | MRED MLS |
| 2 Oct, 2019 | Under contract | $353,000 | MRED MLS |
| 16 Sep, 2019 | Listed for sale | $353,000 | MRED MLS |
Room Specifics
Total Bedrooms: 4
Bedrooms Above Ground: 4
Bedrooms Below Ground: 0
Dimensions: —
Floor Type: Carpet
Dimensions: —
Floor Type: Carpet
Dimensions: —
Floor Type: Carpet
Full Bathrooms: 4
Bathroom Amenities: Whirlpool,Separate Shower,Double Sink
Bathroom in Basement: 1
Rooms: Den,Gallery,Office,Recreation Room,Screened Porch,Sun Room,Utility Room-1st Floor
Basement Description: Finished
Other Specifics
| 2 | |
| Concrete Perimeter | |
| Asphalt | |
| Deck, Patio | |
| Forest Preserve Adjacent,Wooded | |
| 72X127X103X116 | |
| Full | |
| Full | |
| Vaulted/Cathedral Ceilings | |
| Range, Microwave, Dishwasher, Refrigerator | |
| Not in DB | |
| Sidewalks, Street Lights, Street Paved | |
| — | |
| — | |
| — |
Tax History
| Year | Property Taxes |
|---|---|
| 2008 | $7,328 |
| 2014 | $7,633 |
| 2019 | $9,038 |
Contact Agent
Nearby Similar Homes
Nearby Sold Comparables
Contact Agent
Listing Provided By
Coldwell Banker Residential











