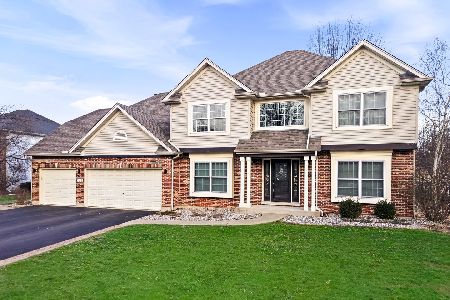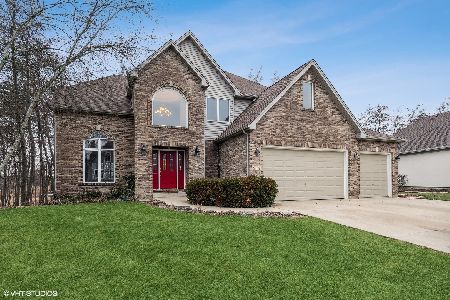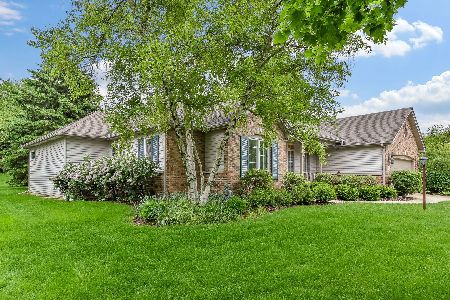249 Willowwood Drive, Oswego, Illinois 60543
$270,000
|
Sold
|
|
| Status: | Closed |
| Sqft: | 2,623 |
| Cost/Sqft: | $112 |
| Beds: | 4 |
| Baths: | 4 |
| Year Built: | 1997 |
| Property Taxes: | $7,633 |
| Days On Market: | 4211 |
| Lot Size: | 0,21 |
Description
Rare walk out fully finished basement, one of the best lots in Gates Creek, backing to open wooded area, over 3800 sf living space. Hdwd flooring, crown mouldings, vaulted ceilings, screened porch. Luxury master w/ walk in cl, double bowl vanity, whirlp, bedrms w/ ceiling fans, enormous br4. LL w/ media rm, computer rm, office , wet bar, full bth & door to paver patio! Agent owned AHS Home Warranty provided
Property Specifics
| Single Family | |
| — | |
| — | |
| 1997 | |
| Full,Walkout | |
| — | |
| No | |
| 0.21 |
| Kendall | |
| Gates Creek | |
| 190 / Annual | |
| None | |
| Public | |
| Public Sewer | |
| 08675484 | |
| 0213215005 |
Nearby Schools
| NAME: | DISTRICT: | DISTANCE: | |
|---|---|---|---|
|
Grade School
Fox Chase Elementary School |
308 | — | |
|
Middle School
Thompson Junior High School |
308 | Not in DB | |
|
High School
Oswego High School |
308 | Not in DB | |
Property History
| DATE: | EVENT: | PRICE: | SOURCE: |
|---|---|---|---|
| 1 Aug, 2008 | Sold | $351,500 | MRED MLS |
| 23 Jun, 2008 | Under contract | $375,000 | MRED MLS |
| — | Last price change | $399,900 | MRED MLS |
| 6 Jun, 2008 | Listed for sale | $399,900 | MRED MLS |
| 29 Dec, 2014 | Sold | $270,000 | MRED MLS |
| 2 Dec, 2014 | Under contract | $295,000 | MRED MLS |
| — | Last price change | $300,000 | MRED MLS |
| 16 Jul, 2014 | Listed for sale | $325,000 | MRED MLS |
| 5 Nov, 2019 | Sold | $341,500 | MRED MLS |
| 2 Oct, 2019 | Under contract | $353,000 | MRED MLS |
| 16 Sep, 2019 | Listed for sale | $353,000 | MRED MLS |
Room Specifics
Total Bedrooms: 4
Bedrooms Above Ground: 4
Bedrooms Below Ground: 0
Dimensions: —
Floor Type: Carpet
Dimensions: —
Floor Type: Carpet
Dimensions: —
Floor Type: Carpet
Full Bathrooms: 4
Bathroom Amenities: Whirlpool,Separate Shower,Double Sink
Bathroom in Basement: 1
Rooms: Office,Recreation Room,Screened Porch,Workshop
Basement Description: Finished,Exterior Access
Other Specifics
| 2 | |
| Concrete Perimeter | |
| Asphalt | |
| Deck, Patio, Porch Screened | |
| — | |
| 72X127X103X116 | |
| Pull Down Stair | |
| Full | |
| Vaulted/Cathedral Ceilings, Bar-Wet, First Floor Laundry | |
| Range, Microwave, Dishwasher, Bar Fridge, Disposal | |
| Not in DB | |
| Sidewalks, Street Lights | |
| — | |
| — | |
| Wood Burning, Electric, Gas Log |
Tax History
| Year | Property Taxes |
|---|---|
| 2008 | $7,328 |
| 2014 | $7,633 |
| 2019 | $9,038 |
Contact Agent
Nearby Similar Homes
Nearby Sold Comparables
Contact Agent
Listing Provided By
john greene Realtor











