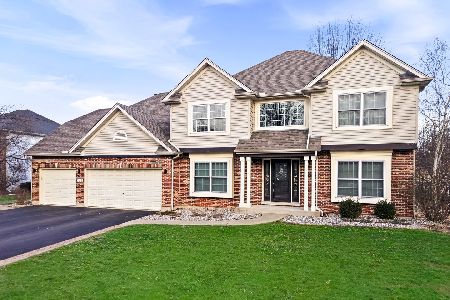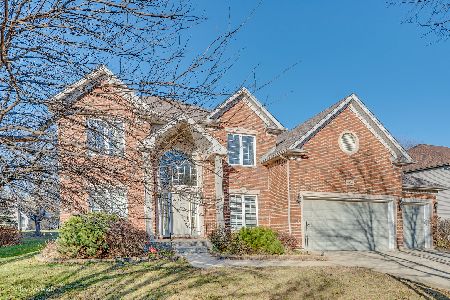248 Willowwood Drive, Oswego, Illinois 60543
$462,500
|
Sold
|
|
| Status: | Closed |
| Sqft: | 2,200 |
| Cost/Sqft: | $214 |
| Beds: | 3 |
| Baths: | 3 |
| Year Built: | 1998 |
| Property Taxes: | $9,082 |
| Days On Market: | 578 |
| Lot Size: | 0,29 |
Description
Immaculate, Move-In Ready, Nearly 2,200 SqFt, Custom Built Ranch Home Poised on Nearly 1/3 Acre Lot in Highly Sought After "Gates Creek"! 2 Full Bathrooms PLUS Powder Room on the Main Floor! There are many additional features that support the "quality" nature of the house as well: Columns separating Entry and Dining room, Crown molding in the great room, decorative ceiling in the dining room, custom wood mantle, fireplace w/ gas logs, recessed and under-counter lighting in the kitchen, all brand-new upscale stainless steel appliances in the kitchen including gas range with air-fryer oven, double vanities and separate water closet in master bath, separate shower with glass door in master bath, "oasis" pool tub and tiled tub deck in master bath, "Jack and Jill" full bathroom between secondary bedrooms, additional half bath off laundry room/mudroom and kitchen, dry walled garage, all Pella casement and transom windows throughout; tray ceiling in master bedroom, walk-in master closet, Lennox Elite HVAC system with air cleaner and humidifier (only 3 years old), ceramic tile, solid oak or carpet flooring throughout. Unfinished "extra height" basement with rough-in for additional bathroom, tub and shower. Roof Only 4 Years Old! Potentially Over 4,000 SqFt of Living Space!
Property Specifics
| Single Family | |
| — | |
| — | |
| 1998 | |
| — | |
| RANCH | |
| No | |
| 0.29 |
| Kendall | |
| Gates Creek | |
| 0 / Not Applicable | |
| — | |
| — | |
| — | |
| 12094721 | |
| 0213222021 |
Nearby Schools
| NAME: | DISTRICT: | DISTANCE: | |
|---|---|---|---|
|
Grade School
Fox Chase Elementary School |
308 | — | |
|
Middle School
Thompson Junior High School |
308 | Not in DB | |
|
High School
Oswego High School |
308 | Not in DB | |
Property History
| DATE: | EVENT: | PRICE: | SOURCE: |
|---|---|---|---|
| 5 Sep, 2024 | Sold | $462,500 | MRED MLS |
| 31 Jul, 2024 | Under contract | $469,990 | MRED MLS |
| 26 Jun, 2024 | Listed for sale | $469,990 | MRED MLS |
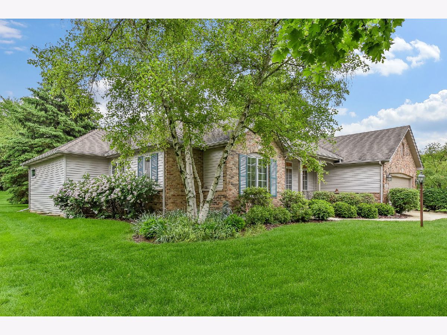
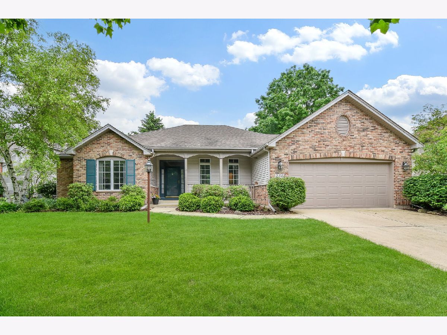
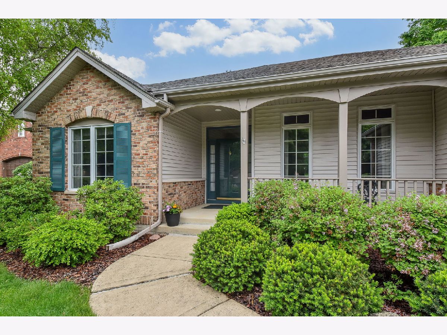
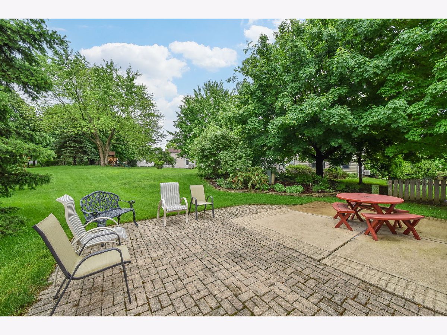

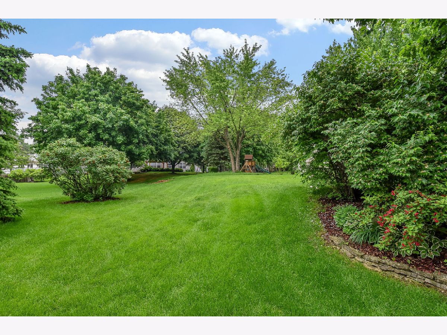
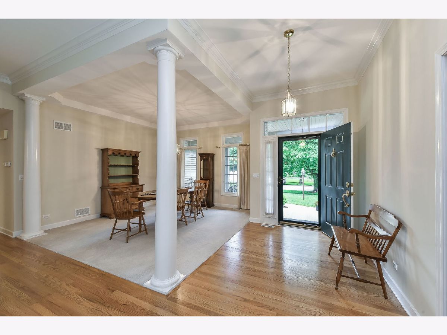
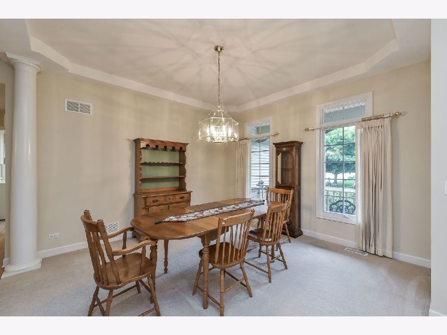
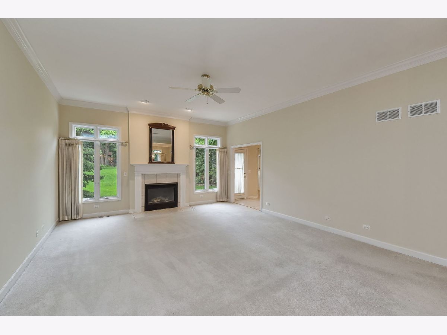
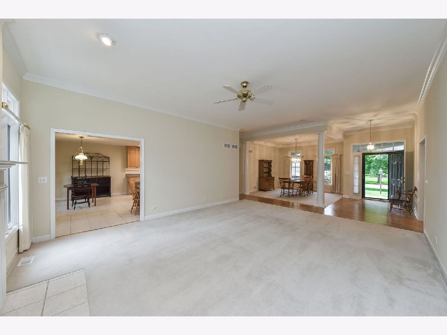
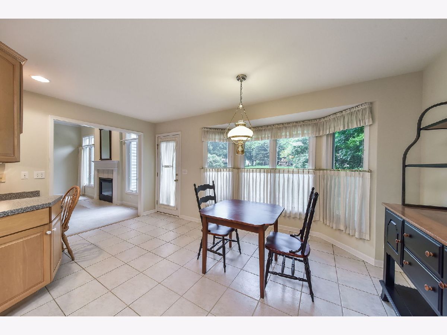
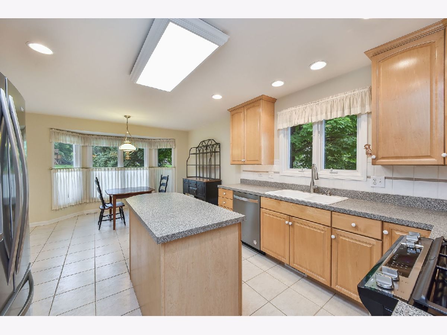
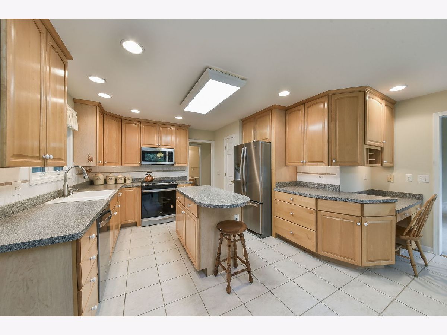
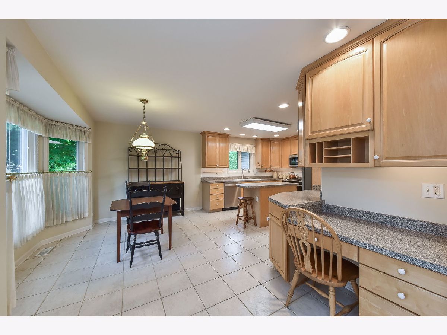
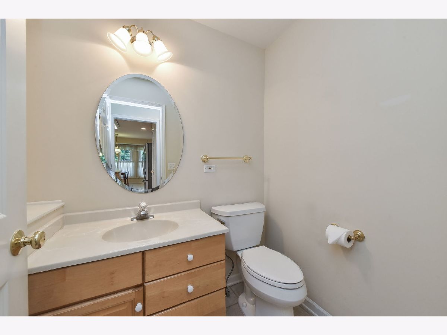
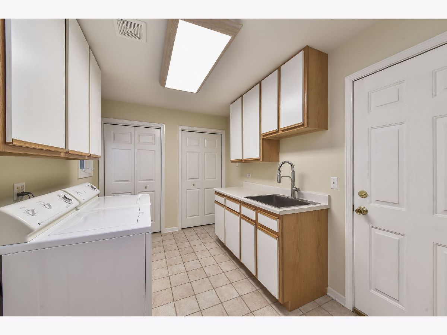
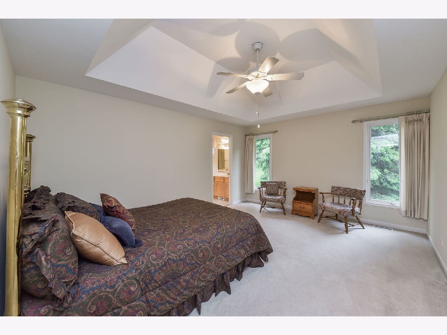
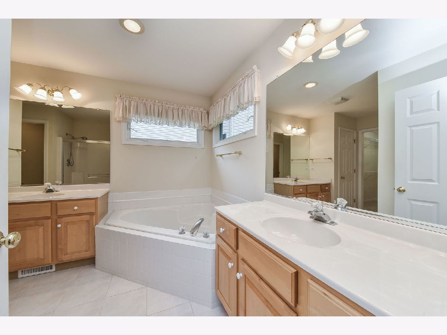
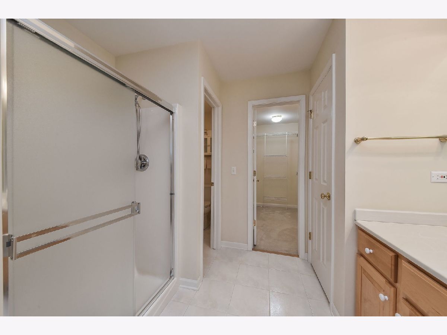
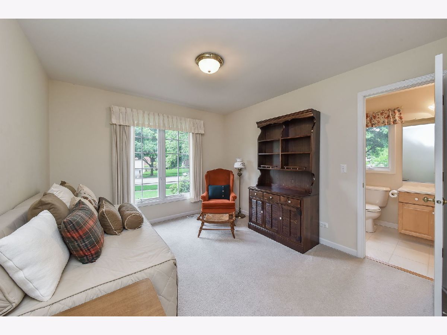
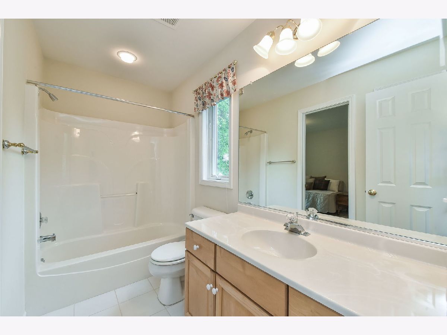
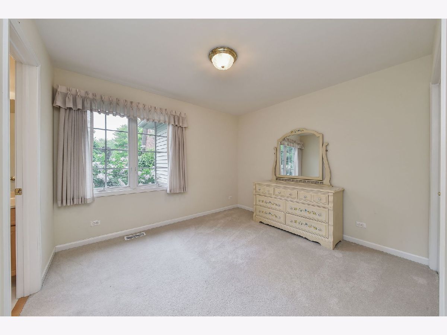
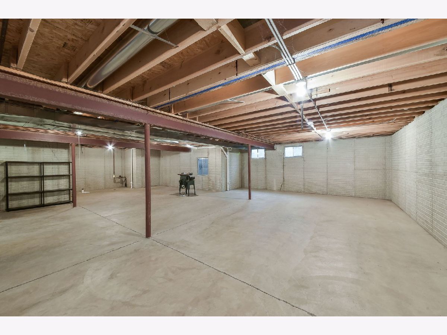
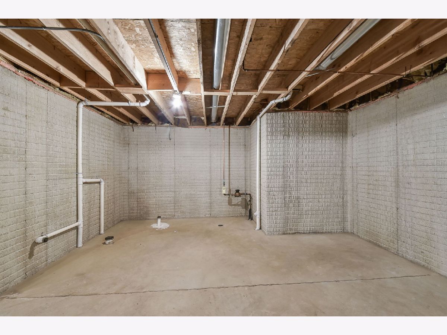
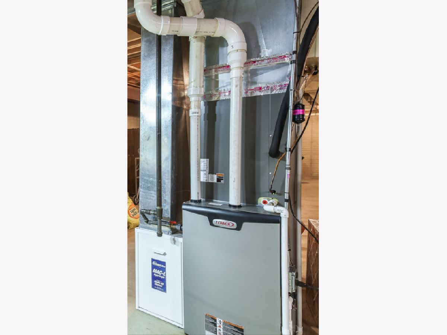
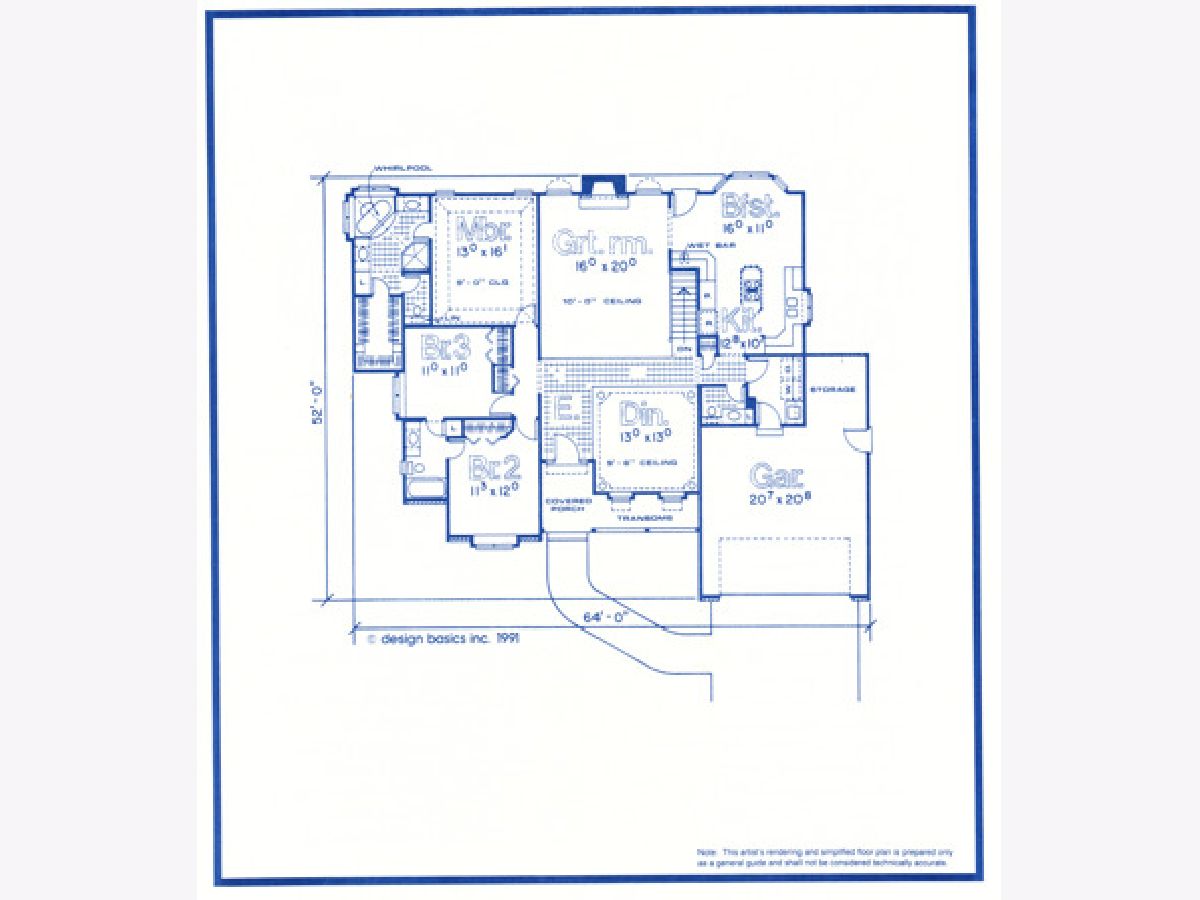
Room Specifics
Total Bedrooms: 3
Bedrooms Above Ground: 3
Bedrooms Below Ground: 0
Dimensions: —
Floor Type: —
Dimensions: —
Floor Type: —
Full Bathrooms: 3
Bathroom Amenities: Separate Shower,Double Sink,Garden Tub,Soaking Tub
Bathroom in Basement: 0
Rooms: —
Basement Description: Unfinished,Bathroom Rough-In
Other Specifics
| 2 | |
| — | |
| Concrete | |
| — | |
| — | |
| 99X118X102X172 | |
| — | |
| — | |
| — | |
| — | |
| Not in DB | |
| — | |
| — | |
| — | |
| — |
Tax History
| Year | Property Taxes |
|---|---|
| 2024 | $9,082 |
Contact Agent
Nearby Similar Homes
Nearby Sold Comparables
Contact Agent
Listing Provided By
john greene, Realtor



