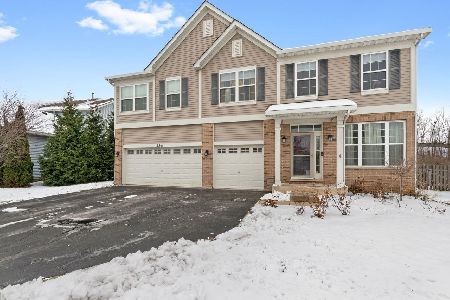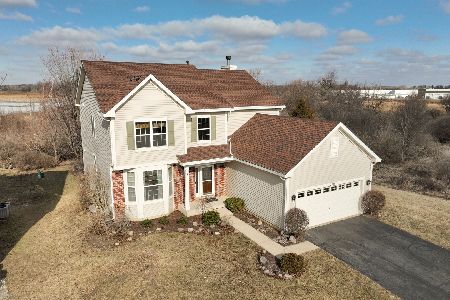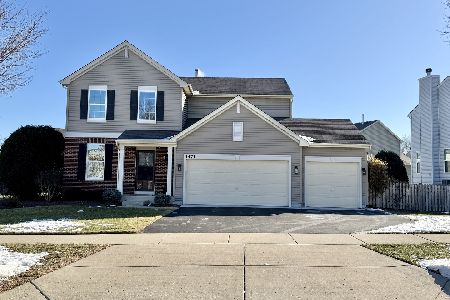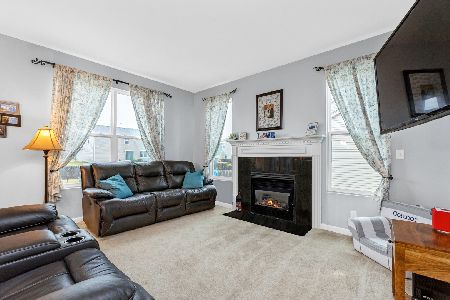2491 Fallbrook Drive, Hampshire, Illinois 60140
$489,900
|
Sold
|
|
| Status: | Closed |
| Sqft: | 4,101 |
| Cost/Sqft: | $119 |
| Beds: | 5 |
| Baths: | 4 |
| Year Built: | 2007 |
| Property Taxes: | $10,606 |
| Days On Market: | 594 |
| Lot Size: | 0,23 |
Description
This exquisite home stands above the rest! Over 5,000 sq feet of living space! Great interior subdivision location! Great curb appeal with brick front! Natural light thru out! Inviting living room with crown molding, chair rail and extra trim work! Huge eat-in kitchen with planning desk, pantry closet, 42" oak cabinetry, breakfast bar and sliding glass door to the oversized concrete patio and fenced yard! Separate formal dining room with crown molding and chair rail! Cozy family room with stone fireplace, cedar mantle, accent lighting and crown molding! 1st floor bedroom right next to a full bath with shower-great for guests/parents! Massive 2nd floor bonus room great for secondary living space! Master suite with double door entry, separate sitting area, 2 walk-in closets and garden bath with corner whirlpool tub, separate shower and 2 vanities! The size of the secondary bedrooms is amazing! Finished basement (1,334 sq ft) with rec room with tons of recessed lighting, fun kids play room, bedroom with window egress and full bath! New carpet thru out! Freshly painted! Zoned heating & cooling! New A/C '24! Kitchen hardwood just refinished! New washer/dryer! Neutral thru out! Great subdivision! Need space? We have it!
Property Specifics
| Single Family | |
| — | |
| — | |
| 2007 | |
| — | |
| — | |
| No | |
| 0.23 |
| Kane | |
| Lakewood Crossing | |
| 181 / Quarterly | |
| — | |
| — | |
| — | |
| 12107228 | |
| 0112499010 |
Property History
| DATE: | EVENT: | PRICE: | SOURCE: |
|---|---|---|---|
| 13 Jun, 2012 | Sold | $276,500 | MRED MLS |
| 19 Apr, 2012 | Under contract | $291,500 | MRED MLS |
| 13 Mar, 2012 | Listed for sale | $291,500 | MRED MLS |
| 23 Aug, 2024 | Sold | $489,900 | MRED MLS |
| 15 Jul, 2024 | Under contract | $489,900 | MRED MLS |
| 12 Jul, 2024 | Listed for sale | $489,900 | MRED MLS |
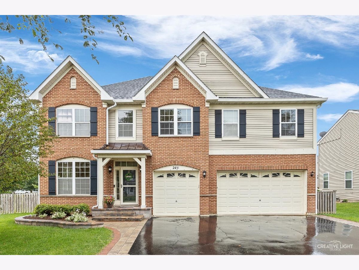
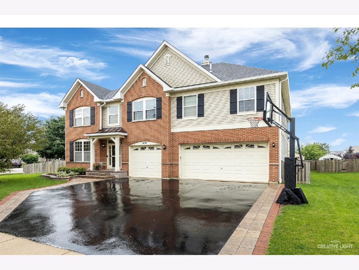
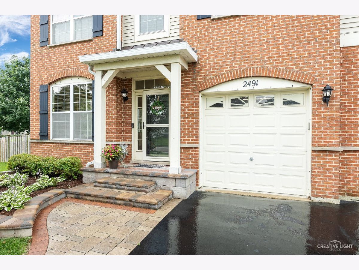
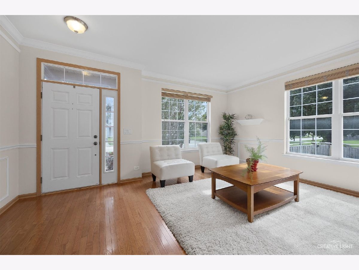
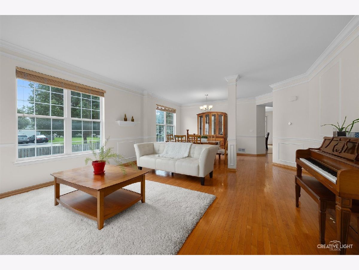
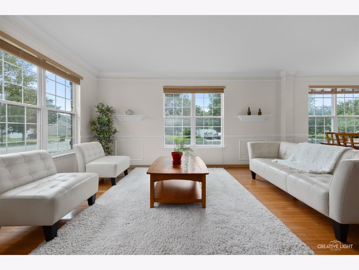
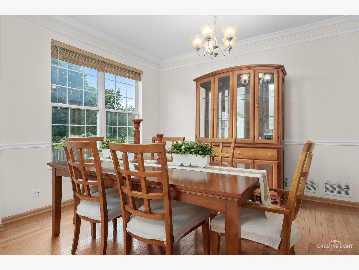
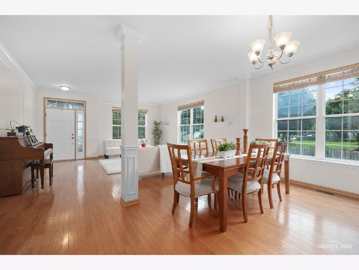
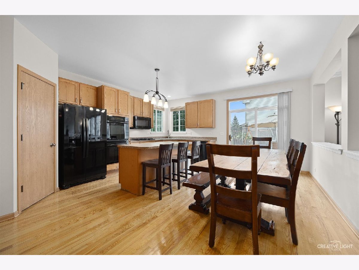
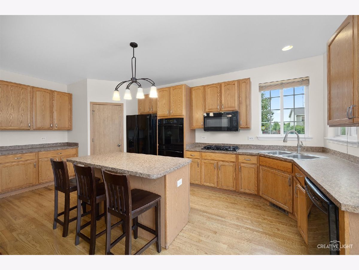
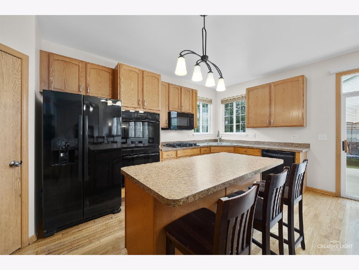
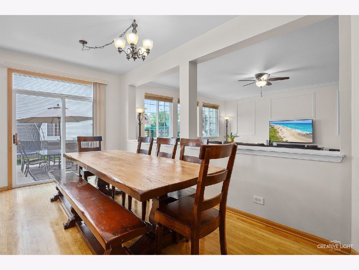
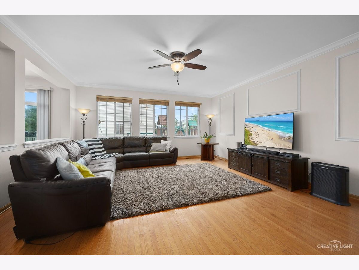
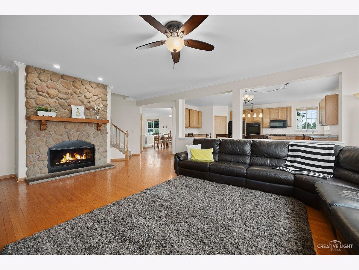
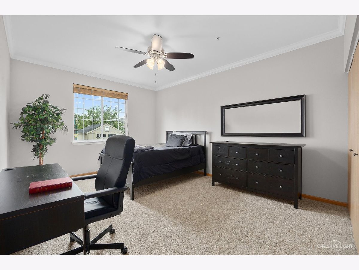
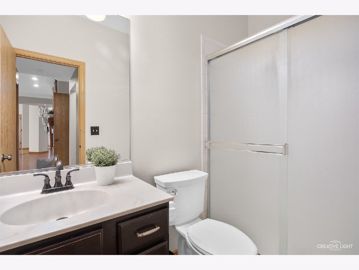
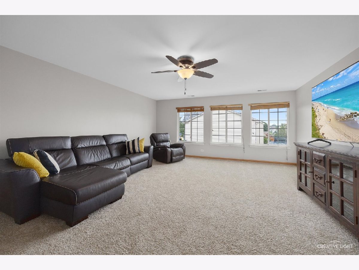
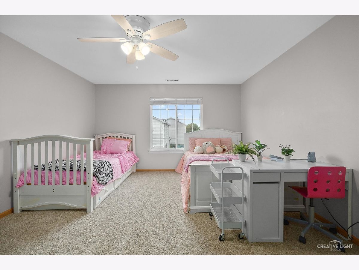
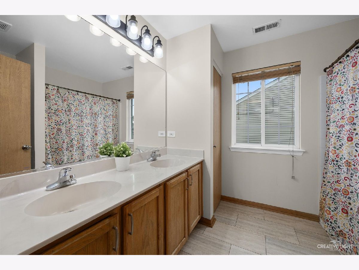
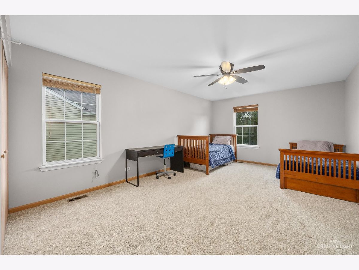
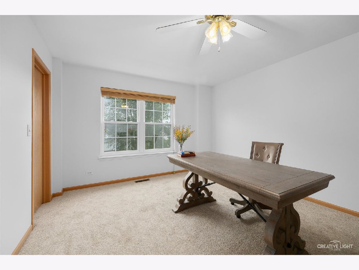
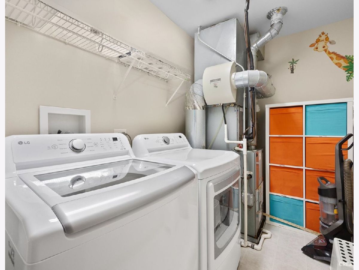
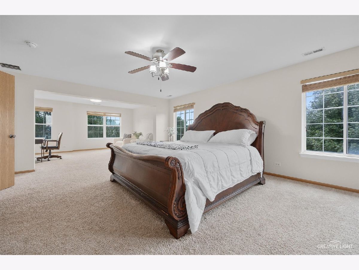
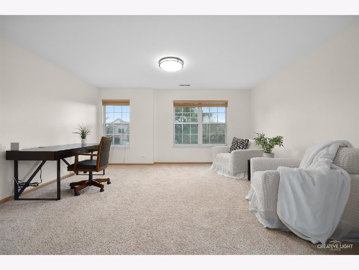
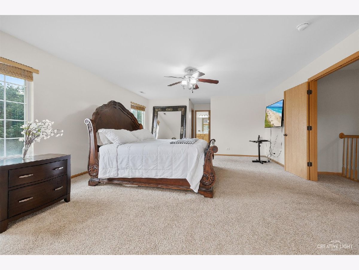
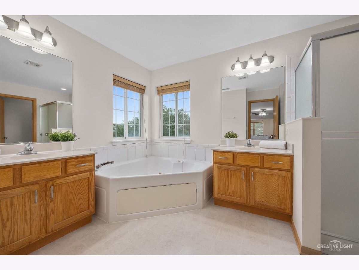
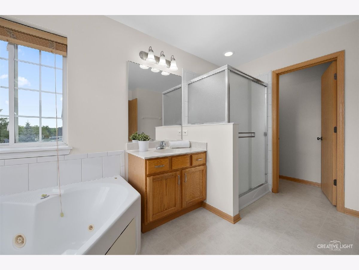
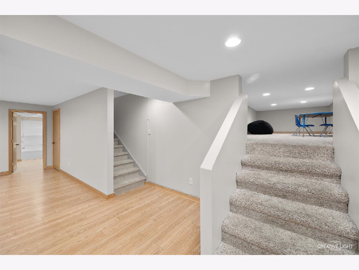
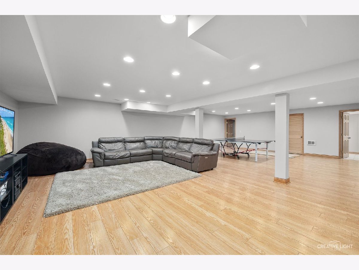
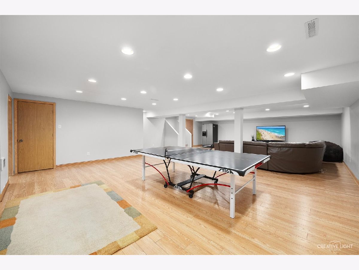
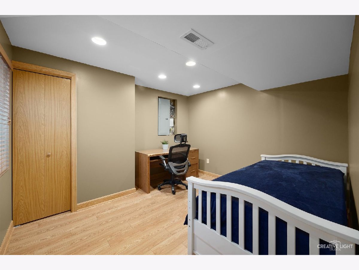
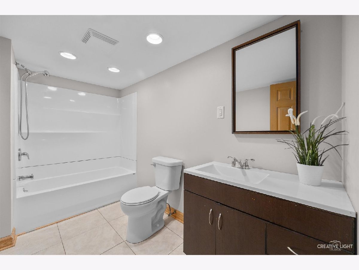
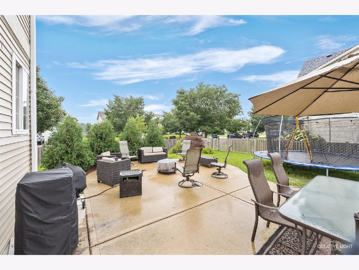
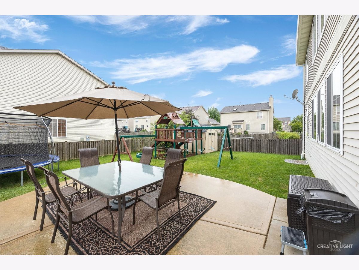
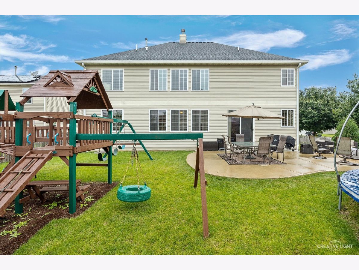
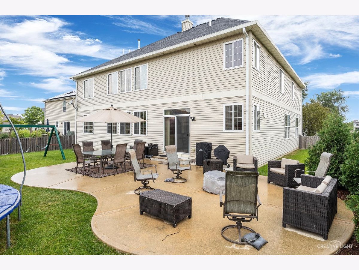
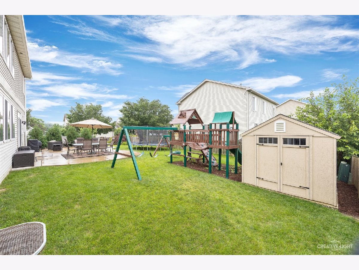
Room Specifics
Total Bedrooms: 6
Bedrooms Above Ground: 5
Bedrooms Below Ground: 1
Dimensions: —
Floor Type: —
Dimensions: —
Floor Type: —
Dimensions: —
Floor Type: —
Dimensions: —
Floor Type: —
Dimensions: —
Floor Type: —
Full Bathrooms: 4
Bathroom Amenities: Whirlpool,Separate Shower,Double Sink
Bathroom in Basement: 1
Rooms: —
Basement Description: Finished,Crawl
Other Specifics
| 3 | |
| — | |
| Asphalt | |
| — | |
| — | |
| 81X116X82X117 | |
| — | |
| — | |
| — | |
| — | |
| Not in DB | |
| — | |
| — | |
| — | |
| — |
Tax History
| Year | Property Taxes |
|---|---|
| 2012 | $11,060 |
| 2024 | $10,606 |
Contact Agent
Nearby Similar Homes
Nearby Sold Comparables
Contact Agent
Listing Provided By
RE/MAX Horizon

