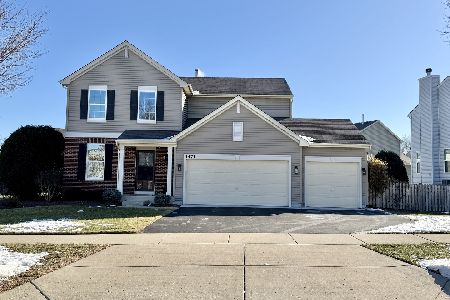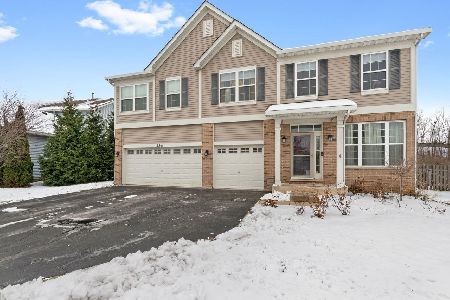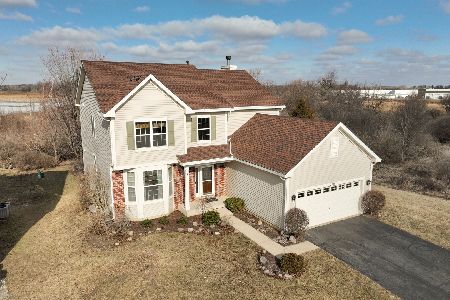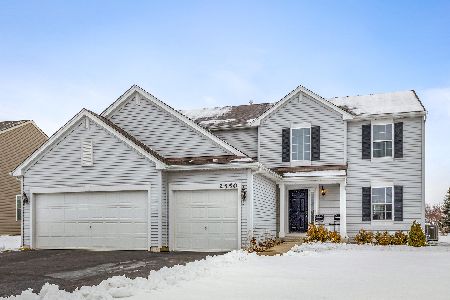2491 Ross Street, Hampshire, Illinois 60140
$257,000
|
Sold
|
|
| Status: | Closed |
| Sqft: | 2,052 |
| Cost/Sqft: | $125 |
| Beds: | 3 |
| Baths: | 4 |
| Year Built: | 2014 |
| Property Taxes: | $7,417 |
| Days On Market: | 2433 |
| Lot Size: | 0,19 |
Description
Move in Conition!! You will fall in love with this lovely, well cared for home in Lakewood Crossing. Located on a large premium corner lot! Walk into a gorgeous 2 Story open foyer leading to the formal living and dining rooms. Bright kitchen boasts gorgeous 42" espresso cabinets with crown molding, large island & recessed lighting. Gorgeous hardwood floors in the living, dining, kitchen and nook. Nine foot ceilings on the first floor. Spacious master bedroom with walk-in closet. The master bath has elevated counters with double sink, separate shower and soaker tub. Open loft perfect for a library or could be easily converted to a 4th bedroom! Recessed lighting in the kitchen, family room and master bedroom. Six panel doors and colonist trim. Newly finished full bath and recreation room in the full English basement. Hurry, don't let this opportunity pass you by!!
Property Specifics
| Single Family | |
| — | |
| Traditional | |
| 2014 | |
| Full,English | |
| ABERDEEN | |
| No | |
| 0.19 |
| Kane | |
| Lakewood Crossing | |
| 148 / Quarterly | |
| Clubhouse,Pool | |
| Public | |
| Public Sewer | |
| 10436431 | |
| 0113246015 |
Nearby Schools
| NAME: | DISTRICT: | DISTANCE: | |
|---|---|---|---|
|
Grade School
Gary Wright Elementary School |
300 | — | |
|
Middle School
Hampshire Middle School |
300 | Not in DB | |
|
High School
Hampshire High School |
300 | Not in DB | |
Property History
| DATE: | EVENT: | PRICE: | SOURCE: |
|---|---|---|---|
| 2 Jun, 2016 | Sold | $212,000 | MRED MLS |
| 4 Apr, 2016 | Under contract | $214,900 | MRED MLS |
| 29 Mar, 2016 | Listed for sale | $214,900 | MRED MLS |
| 29 Jul, 2019 | Sold | $257,000 | MRED MLS |
| 2 Jul, 2019 | Under contract | $257,400 | MRED MLS |
| 1 Jul, 2019 | Listed for sale | $257,400 | MRED MLS |
Room Specifics
Total Bedrooms: 3
Bedrooms Above Ground: 3
Bedrooms Below Ground: 0
Dimensions: —
Floor Type: Carpet
Dimensions: —
Floor Type: Carpet
Full Bathrooms: 4
Bathroom Amenities: Separate Shower,Double Sink,Garden Tub
Bathroom in Basement: 1
Rooms: Eating Area,Loft,Recreation Room
Basement Description: Finished,Egress Window
Other Specifics
| 2 | |
| Concrete Perimeter | |
| Asphalt | |
| Deck, Storms/Screens | |
| Corner Lot,Landscaped,Park Adjacent | |
| 68 X 120 | |
| — | |
| Full | |
| Hardwood Floors, First Floor Laundry, Walk-In Closet(s) | |
| Range, Microwave, Dishwasher, High End Refrigerator, Washer, Dryer, Disposal | |
| Not in DB | |
| Clubhouse, Pool, Tennis Courts, Sidewalks | |
| — | |
| — | |
| — |
Tax History
| Year | Property Taxes |
|---|---|
| 2016 | $3,973 |
| 2019 | $7,417 |
Contact Agent
Nearby Similar Homes
Nearby Sold Comparables
Contact Agent
Listing Provided By
Thomas Smogolski







