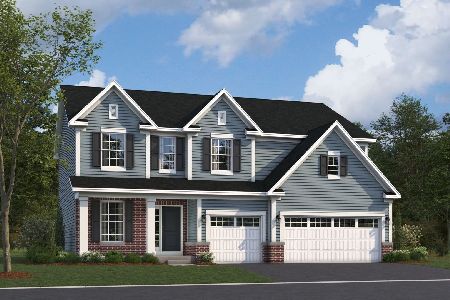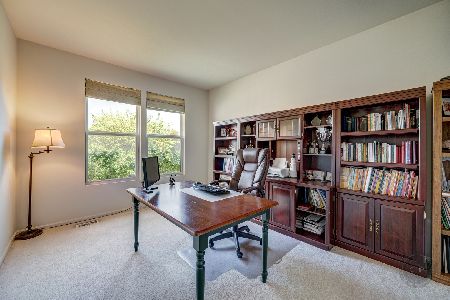24910 Newberry Way, Plainfield, Illinois 60585
$339,500
|
Sold
|
|
| Status: | Closed |
| Sqft: | 2,841 |
| Cost/Sqft: | $125 |
| Beds: | 4 |
| Baths: | 3 |
| Year Built: | 2006 |
| Property Taxes: | $7,742 |
| Days On Market: | 3626 |
| Lot Size: | 0,00 |
Description
Absolutely the best! Gleaming hardwood floors welcome you into the popular Rockport model in Canterbury Woods Subdivision. Extensive crown molding recently added to the living and dining room. Dream kitchen with large island, step in pantry, SS appliances, tastefully done back splash and Corian counters. First floor den is perfect for work or craft room. Oversized master bedroom with additional sitting area and vaulted ceiling. Master bath has jetted tub, separate shower, his & hers sinks and 2 walk in closets. 3 additional bedrooms offer plenty of room for growing family and guest. Deep pour basement with 9 foot ceilings and roughed in plumbing. Enjoy the mature tree lined fenced in yard on your oversized patio with grill area. In ground sprinkler system for your convenience. Can't help but love this home and community. Seller say "rooms are big in the rooms you live in" Close to schools and shopping. Come see this top notch home and make it yours.
Property Specifics
| Single Family | |
| — | |
| Traditional | |
| 2006 | |
| Full | |
| ROCKPORT | |
| No | |
| — |
| Will | |
| Canterbury Woods | |
| 500 / Annual | |
| Insurance | |
| Lake Michigan | |
| Public Sewer | |
| 09139585 | |
| 0701294050220000 |
Nearby Schools
| NAME: | DISTRICT: | DISTANCE: | |
|---|---|---|---|
|
Grade School
Freedom Elementary School |
202 | — | |
|
Middle School
Heritage Grove Middle School |
202 | Not in DB | |
|
High School
Plainfield North High School |
202 | Not in DB | |
Property History
| DATE: | EVENT: | PRICE: | SOURCE: |
|---|---|---|---|
| 7 Apr, 2016 | Sold | $339,500 | MRED MLS |
| 29 Feb, 2016 | Under contract | $353,900 | MRED MLS |
| 15 Feb, 2016 | Listed for sale | $353,900 | MRED MLS |
Room Specifics
Total Bedrooms: 4
Bedrooms Above Ground: 4
Bedrooms Below Ground: 0
Dimensions: —
Floor Type: Carpet
Dimensions: —
Floor Type: Carpet
Dimensions: —
Floor Type: Carpet
Full Bathrooms: 3
Bathroom Amenities: Separate Shower,Double Sink,Soaking Tub
Bathroom in Basement: 0
Rooms: Den
Basement Description: Unfinished
Other Specifics
| 2 | |
| — | |
| — | |
| Patio | |
| Fenced Yard | |
| 73X142X132X153 | |
| — | |
| Full | |
| Hardwood Floors | |
| Range, Microwave, Dishwasher, Refrigerator, Disposal | |
| Not in DB | |
| Sidewalks, Street Lights, Street Paved | |
| — | |
| — | |
| — |
Tax History
| Year | Property Taxes |
|---|---|
| 2016 | $7,742 |
Contact Agent
Nearby Similar Homes
Nearby Sold Comparables
Contact Agent
Listing Provided By
Baird & Warner








