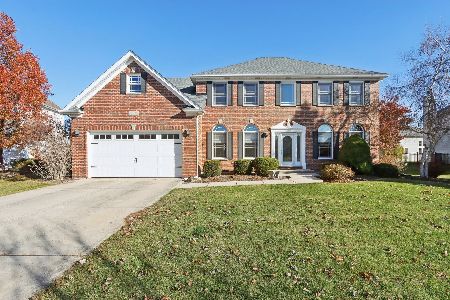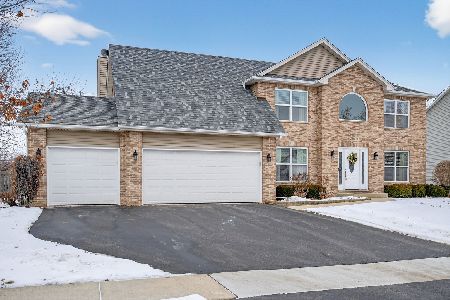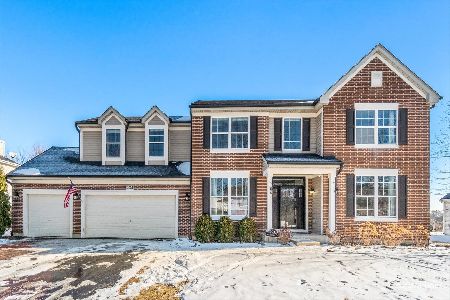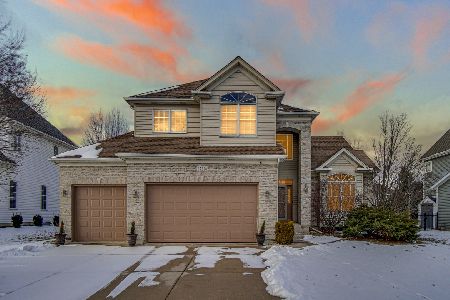24922 Ambrose Road, Plainfield, Illinois 60585
$313,000
|
Sold
|
|
| Status: | Closed |
| Sqft: | 2,907 |
| Cost/Sqft: | $111 |
| Beds: | 5 |
| Baths: | 4 |
| Year Built: | 1996 |
| Property Taxes: | $8,406 |
| Days On Market: | 2557 |
| Lot Size: | 0,30 |
Description
North Plainfield! One of the Largest Homes in Walkers Grove! True 5 Bedroom Home w/ Finished Basement offering 6th BR or Exercise Room! Lots of Living Space! Neutral Throughout! Large Room Sizes! Kitchen Features All Stainless Steel Appliances, Center Island and Spacious Eating Area That is Open to a Lovely Family Room. First Floor Den! Formal Living and Dining Room. Five Bedrooms Upstairs w/ Ceiling Fans and convenient Laundry Area. Master Suite boasts Large Walk-in Closet, Whirlpool Tub, Separate Shower and Double Sink Vanity. Extra Entertaining Space in the Finished Basement which Features a Large Rec Room, Full Bath w/Heated Floor and Kitchen Area or Hobby Space. Exercise Room or 6th Bedroom. Large Fenced in Backyard with Above Ground Heated Pool! Oversized Cement Patio! Hot Summer Days in The Pool and Barbecues with Friends! Dual Zone HVAC, Central Humidifier & Back Up Sump Pump! Great Plainfield Schools. Close to Downtown Plainfield.
Property Specifics
| Single Family | |
| — | |
| — | |
| 1996 | |
| Full | |
| — | |
| No | |
| 0.3 |
| Will | |
| Walkers Grove | |
| 148 / Annual | |
| Insurance | |
| Lake Michigan | |
| Public Sewer | |
| 10292526 | |
| 0701324080080000 |
Nearby Schools
| NAME: | DISTRICT: | DISTANCE: | |
|---|---|---|---|
|
Grade School
Walkers Grove Elementary School |
202 | — | |
|
Middle School
Ira Jones Middle School |
202 | Not in DB | |
|
High School
Plainfield North High School |
202 | Not in DB | |
Property History
| DATE: | EVENT: | PRICE: | SOURCE: |
|---|---|---|---|
| 2 May, 2019 | Sold | $313,000 | MRED MLS |
| 15 Mar, 2019 | Under contract | $324,000 | MRED MLS |
| 28 Feb, 2019 | Listed for sale | $324,000 | MRED MLS |
Room Specifics
Total Bedrooms: 6
Bedrooms Above Ground: 5
Bedrooms Below Ground: 1
Dimensions: —
Floor Type: Carpet
Dimensions: —
Floor Type: Carpet
Dimensions: —
Floor Type: Carpet
Dimensions: —
Floor Type: —
Dimensions: —
Floor Type: —
Full Bathrooms: 4
Bathroom Amenities: Whirlpool,Separate Shower,Double Sink
Bathroom in Basement: 1
Rooms: Bedroom 5,Bedroom 6,Eating Area,Game Room,Office,Recreation Room
Basement Description: Finished
Other Specifics
| 2 | |
| Concrete Perimeter | |
| Asphalt | |
| Patio, Porch, Above Ground Pool, Storms/Screens | |
| Fenced Yard | |
| 73X139X37X69X142 | |
| Finished | |
| Full | |
| Hardwood Floors, Heated Floors, Second Floor Laundry | |
| Range, Microwave, Dishwasher, Refrigerator, Washer, Dryer, Disposal, Stainless Steel Appliance(s) | |
| Not in DB | |
| Sidewalks, Street Lights, Street Paved | |
| — | |
| — | |
| — |
Tax History
| Year | Property Taxes |
|---|---|
| 2019 | $8,406 |
Contact Agent
Nearby Similar Homes
Nearby Sold Comparables
Contact Agent
Listing Provided By
Keller Williams Infinity









