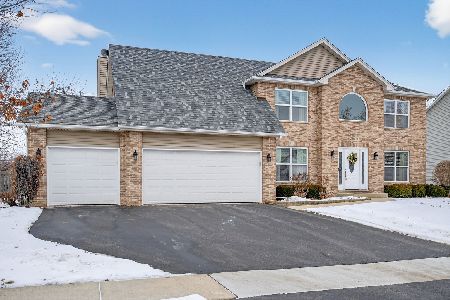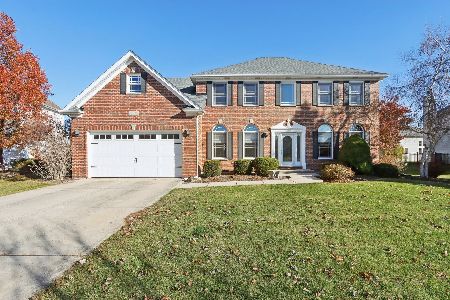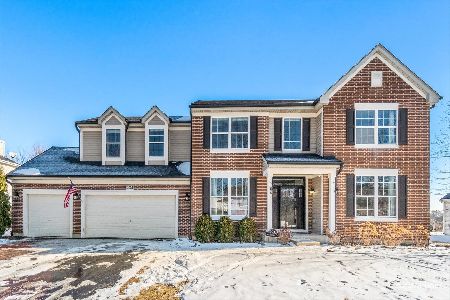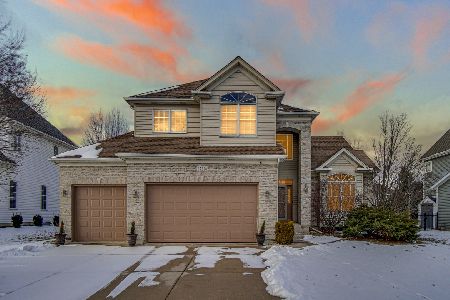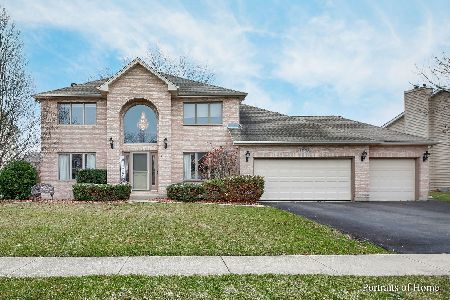24929 Ambrose Road, Plainfield, Illinois 60585
$301,500
|
Sold
|
|
| Status: | Closed |
| Sqft: | 2,400 |
| Cost/Sqft: | $125 |
| Beds: | 4 |
| Baths: | 3 |
| Year Built: | 1996 |
| Property Taxes: | $6,964 |
| Days On Market: | 2909 |
| Lot Size: | 0,38 |
Description
Great home in Walkers Grove! Well Maintained! Neutral Tones! Vaulted Ceilings! Two Story Family Room with Brick Fireplace and Built in Shelving! You Will Love This Large Kitchen with Center Island, Quartz Counters, Pantry and Eating Area! First Floor Laundry w/ Access to Garage! Formal Living and Dining Room! Spacious Master Suite has Vaulted Ceiling and Ceiling Fan. Master Bath Features Double Sinks with Vanity area. Deep Jacuzzi Tub and Double Shower! All Bedrooms Feature Ceiling Fans! Partially Finished Basement with Extra Storage in the Deep Crawl Space! Professionally Landscaped! Large Backyard! Shed and Above Ground Pool! Walk to Elementary School! Close to Shopping and Restaurants! Don't Miss Out On This Great Home!
Property Specifics
| Single Family | |
| — | |
| Traditional | |
| 1996 | |
| Partial | |
| REANNA | |
| No | |
| 0.38 |
| Will | |
| Walkers Grove | |
| 134 / Annual | |
| None | |
| Public | |
| Public Sewer | |
| 09883923 | |
| 0701324060220000 |
Nearby Schools
| NAME: | DISTRICT: | DISTANCE: | |
|---|---|---|---|
|
Grade School
Walkers Grove Elementary School |
202 | — | |
|
Middle School
Ira Jones Middle School |
202 | Not in DB | |
|
High School
Plainfield North High School |
202 | Not in DB | |
Property History
| DATE: | EVENT: | PRICE: | SOURCE: |
|---|---|---|---|
| 1 Jul, 2010 | Sold | $255,000 | MRED MLS |
| 3 Jun, 2010 | Under contract | $269,900 | MRED MLS |
| — | Last price change | $275,000 | MRED MLS |
| 3 May, 2010 | Listed for sale | $275,000 | MRED MLS |
| 21 May, 2018 | Sold | $301,500 | MRED MLS |
| 15 Mar, 2018 | Under contract | $299,000 | MRED MLS |
| 14 Mar, 2018 | Listed for sale | $299,000 | MRED MLS |
Room Specifics
Total Bedrooms: 4
Bedrooms Above Ground: 4
Bedrooms Below Ground: 0
Dimensions: —
Floor Type: Carpet
Dimensions: —
Floor Type: Carpet
Dimensions: —
Floor Type: Carpet
Full Bathrooms: 3
Bathroom Amenities: Whirlpool,Separate Shower,Double Sink,Double Shower
Bathroom in Basement: 0
Rooms: Eating Area,Recreation Room
Basement Description: Partially Finished,Crawl
Other Specifics
| 2 | |
| Concrete Perimeter | |
| Asphalt | |
| Patio, Above Ground Pool, Storms/Screens | |
| Fenced Yard,Landscaped | |
| 108X154X49X143 | |
| Full,Unfinished | |
| Full | |
| Vaulted/Cathedral Ceilings, Hardwood Floors, Wood Laminate Floors, First Floor Laundry | |
| Range, Microwave, Dishwasher, Refrigerator, Disposal, Stainless Steel Appliance(s) | |
| Not in DB | |
| Sidewalks, Street Lights, Street Paved | |
| — | |
| — | |
| Gas Log, Gas Starter |
Tax History
| Year | Property Taxes |
|---|---|
| 2010 | $6,622 |
| 2018 | $6,964 |
Contact Agent
Nearby Similar Homes
Nearby Sold Comparables
Contact Agent
Listing Provided By
Keller Williams Infinity


