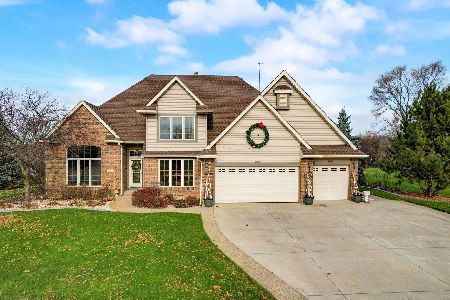24928 113th Street, Trevor, Wisconsin 53179
$353,000
|
Sold
|
|
| Status: | Closed |
| Sqft: | 2,200 |
| Cost/Sqft: | $164 |
| Beds: | 3 |
| Baths: | 3 |
| Year Built: | 2003 |
| Property Taxes: | $6,526 |
| Days On Market: | 2474 |
| Lot Size: | 0,69 |
Description
BUYER DENIED MTG 10 DAYS BEFORE CLOSING. SHOW AND SELL!!! View our 3-D video & walk thru on real-time. Come see this cozy executive style home in the finest neighborhood in Trevor! Situated on a large lot, backing to a peaceful pond w/ tons of perennials, mature trees, a vegetable garden, fire pit & more! Relax on your spacious patio or in your private gazebo! This lovely home is in impeccable condition & features a beautiful kitchen w/ granite counters, SS appliances, new tile floors & a walk-in pantry. Great room boasts a floor-to-ceiling double-sided fireplace & 2-story ceiling. Private master suite (located on main floor) is complete w/ dual vanities, whirlpool tub, separate shower, walk-in closet & tray ceiling. The loft upstairs makes for a great extra living space for family fun. Basement awaits your finishing touches, is plumbed for a bath & very spacious. Come see this home before it is gone!!!
Property Specifics
| Single Family | |
| — | |
| — | |
| 2003 | |
| Full | |
| — | |
| No | |
| 0.69 |
| Other | |
| Sunset Ridge Estates | |
| 0 / Not Applicable | |
| None | |
| Private Well | |
| Public Sewer | |
| 10375558 | |
| 6641202631011 |
Nearby Schools
| NAME: | DISTRICT: | DISTANCE: | |
|---|---|---|---|
|
Grade School
Trevor Wilmot |
— | ||
|
Middle School
Trevor Wilmot |
Not in DB | ||
|
High School
Wilmot High School |
Not in DB | ||
Property History
| DATE: | EVENT: | PRICE: | SOURCE: |
|---|---|---|---|
| 20 Sep, 2019 | Sold | $353,000 | MRED MLS |
| 29 Jul, 2019 | Under contract | $359,900 | MRED MLS |
| — | Last price change | $364,900 | MRED MLS |
| 10 May, 2019 | Listed for sale | $364,900 | MRED MLS |
Room Specifics
Total Bedrooms: 3
Bedrooms Above Ground: 3
Bedrooms Below Ground: 0
Dimensions: —
Floor Type: Carpet
Dimensions: —
Floor Type: Carpet
Full Bathrooms: 3
Bathroom Amenities: Whirlpool,Separate Shower,Double Sink
Bathroom in Basement: 0
Rooms: Eating Area,Loft,Foyer
Basement Description: Unfinished,Bathroom Rough-In
Other Specifics
| 3 | |
| Concrete Perimeter | |
| Concrete | |
| Patio, Porch, Brick Paver Patio, Storms/Screens | |
| Pond(s),Water View,Mature Trees | |
| 101X256X134X258 | |
| Unfinished | |
| Full | |
| Vaulted/Cathedral Ceilings, First Floor Bedroom, First Floor Laundry, First Floor Full Bath | |
| Range, Dishwasher, Refrigerator, Freezer, Washer, Dryer, Stainless Steel Appliance(s), Water Softener | |
| Not in DB | |
| Street Lights, Street Paved | |
| — | |
| — | |
| Double Sided, Gas Log, Gas Starter |
Tax History
| Year | Property Taxes |
|---|---|
| 2019 | $6,526 |
Contact Agent
Nearby Similar Homes
Nearby Sold Comparables
Contact Agent
Listing Provided By
RE/MAX Advantage Realty




