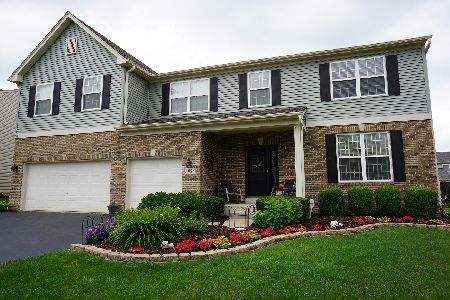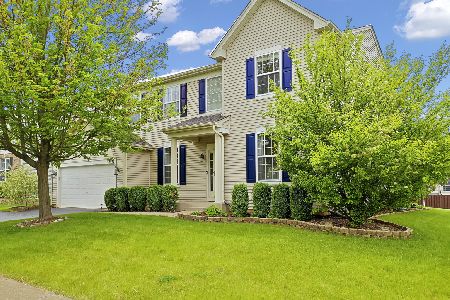2493 Cushing Lane, Aurora, Illinois 60503
$297,000
|
Sold
|
|
| Status: | Closed |
| Sqft: | 3,000 |
| Cost/Sqft: | $100 |
| Beds: | 4 |
| Baths: | 4 |
| Year Built: | 2003 |
| Property Taxes: | $10,030 |
| Days On Market: | 3598 |
| Lot Size: | 0,00 |
Description
For discriminating home seekers desiring The best in terms of quality as well as value. Spacious Brick Front Home with a huge backyard. Foyer and kitchen covered with cherry finished hardwood floors. Awesome kitchen which could be a Chef's delight equipped with Stainless Steel appliances, customized backsplash and high end granite counter top. Huge family room with fireplace and fixture for wall mounted TV and wired for your home entertainment. Full finished basement with a wet bar, full bath and media room complete with screen, projector, amps and player. 4 bedrooms all fitted with ceiling fans and with walk in closets. Huge Master bedroom. Large loft on 2nd floor for family entertainment. New washer/dryer and water heater in 2015. Entire home has recently been professionally painted. Pride of ownership shows throughout. Call today to view this home.
Property Specifics
| Single Family | |
| — | |
| Traditional | |
| 2003 | |
| Full | |
| — | |
| No | |
| — |
| Kendall | |
| Amber Fields | |
| 375 / Annual | |
| Other | |
| Public | |
| Public Sewer | |
| 09166770 | |
| 0312229017 |
Nearby Schools
| NAME: | DISTRICT: | DISTANCE: | |
|---|---|---|---|
|
Grade School
Wolfs Crossing Elementary School |
308 | — | |
|
Middle School
Bednarcik Junior High School |
308 | Not in DB | |
|
High School
Oswego East High School |
308 | Not in DB | |
Property History
| DATE: | EVENT: | PRICE: | SOURCE: |
|---|---|---|---|
| 13 May, 2016 | Sold | $297,000 | MRED MLS |
| 21 Mar, 2016 | Under contract | $299,900 | MRED MLS |
| 16 Mar, 2016 | Listed for sale | $299,900 | MRED MLS |
Room Specifics
Total Bedrooms: 4
Bedrooms Above Ground: 4
Bedrooms Below Ground: 0
Dimensions: —
Floor Type: Carpet
Dimensions: —
Floor Type: Carpet
Dimensions: —
Floor Type: Carpet
Full Bathrooms: 4
Bathroom Amenities: Whirlpool,Separate Shower,Double Sink
Bathroom in Basement: 1
Rooms: Den,Foyer
Basement Description: Finished
Other Specifics
| 2 | |
| Concrete Perimeter | |
| Asphalt | |
| Patio, Storms/Screens | |
| — | |
| 80X125 | |
| Unfinished | |
| Full | |
| Hardwood Floors, Wood Laminate Floors, First Floor Laundry | |
| Range, Microwave, Dishwasher, Refrigerator, Washer, Dryer, Disposal | |
| Not in DB | |
| Sidewalks, Street Lights, Street Paved | |
| — | |
| — | |
| — |
Tax History
| Year | Property Taxes |
|---|---|
| 2016 | $10,030 |
Contact Agent
Nearby Similar Homes
Nearby Sold Comparables
Contact Agent
Listing Provided By
RE/MAX Professionals Select








