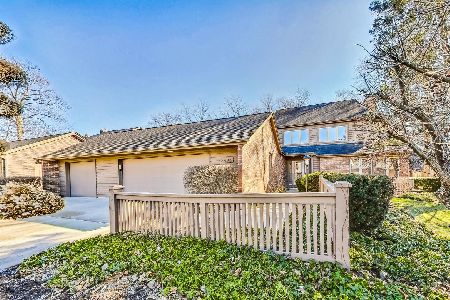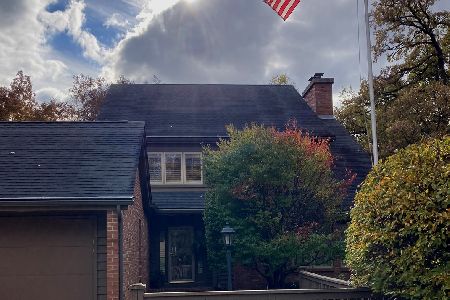2493 Tall Oaks Drive, Elgin, Illinois 60123
$370,000
|
Sold
|
|
| Status: | Closed |
| Sqft: | 3,350 |
| Cost/Sqft: | $115 |
| Beds: | 4 |
| Baths: | 3 |
| Year Built: | 1994 |
| Property Taxes: | $11,503 |
| Days On Market: | 2382 |
| Lot Size: | 0,00 |
Description
Sensational home in desirable Oaks Club with first floor Master Bdrm & Den/Bedroom + Full English Walk Out Basement. Designer Kitchen features SS Appls (rarely used), 48" Refrigerator, Maple Cabs & Quartz Counters with Island. Brkfst Area & Family Rm have Cathedral Ceilings and the entire first floor has gleaming Hardwood. Recessed Lighting in most rooms. Enjoy views of Ponds & Trees from Master, Family Rm, Balconies, Screened Porch & Bsmt. Architectural Roof & Main AC replaced (2012), Water Htr 75 Gals (2013), Sky Lights with remote shades (2014). Main Furnace and Sprinkler System (2016), 1st & 2nd floor windows (2018). Fireplace is Gas/Wood Burning. Walkout Bsmt is partially finished with walls in Work Room; Lavatory is ready to be finished. Extended 3 Car Garage (26 X 27) has window & Floorgard Floor. Close to 2 Hospitals, Train & Toll Road, Shopping & Restaurants.
Property Specifics
| Condos/Townhomes | |
| 2 | |
| — | |
| 1994 | |
| Full,Walkout | |
| — | |
| Yes | |
| — |
| Kane | |
| Oaks Club | |
| 290 / Monthly | |
| Insurance,Security,Lawn Care,Snow Removal | |
| Public | |
| Public Sewer | |
| 10457722 | |
| 0616102038 |
Nearby Schools
| NAME: | DISTRICT: | DISTANCE: | |
|---|---|---|---|
|
Grade School
Hillcrest Elementary School |
46 | — | |
|
Middle School
Kimball Middle School |
46 | Not in DB | |
|
High School
Larkin High School |
46 | Not in DB | |
Property History
| DATE: | EVENT: | PRICE: | SOURCE: |
|---|---|---|---|
| 15 Jan, 2020 | Sold | $370,000 | MRED MLS |
| 5 Dec, 2019 | Under contract | $384,900 | MRED MLS |
| — | Last price change | $389,000 | MRED MLS |
| 18 Jul, 2019 | Listed for sale | $397,000 | MRED MLS |
Room Specifics
Total Bedrooms: 4
Bedrooms Above Ground: 4
Bedrooms Below Ground: 0
Dimensions: —
Floor Type: Hardwood
Dimensions: —
Floor Type: Carpet
Dimensions: —
Floor Type: Carpet
Full Bathrooms: 3
Bathroom Amenities: Whirlpool,Separate Shower,Double Sink
Bathroom in Basement: 0
Rooms: Eating Area,Enclosed Balcony,Loft,Screened Porch,Storage,Workshop
Basement Description: Partially Finished
Other Specifics
| 3 | |
| Concrete Perimeter | |
| Concrete | |
| Balcony, Deck, Porch Screened, Storms/Screens, End Unit | |
| Common Grounds,Landscaped,Pond(s),Water View,Mature Trees | |
| 64 X 104 X 67 X 83 | |
| — | |
| Full | |
| Vaulted/Cathedral Ceilings, Skylight(s), Hardwood Floors, First Floor Bedroom, First Floor Laundry, First Floor Full Bath | |
| Microwave, Dishwasher, High End Refrigerator, Washer, Dryer, Stainless Steel Appliance(s), Cooktop, Built-In Oven, Range Hood | |
| Not in DB | |
| — | |
| — | |
| — | |
| Gas Log |
Tax History
| Year | Property Taxes |
|---|---|
| 2020 | $11,503 |
Contact Agent
Nearby Similar Homes
Nearby Sold Comparables
Contact Agent
Listing Provided By
Clinnin Associates, Inc.








