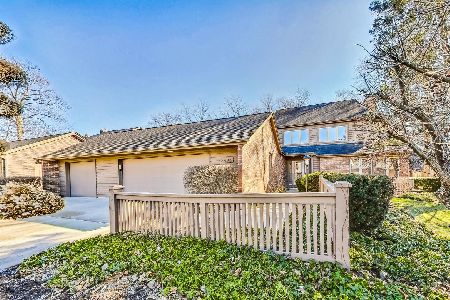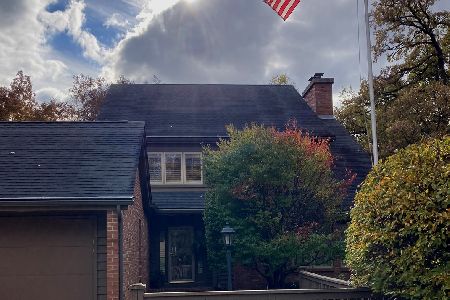2493 Tall Oaks Drive, Elgin, Illinois 60123
$192,000
|
Sold
|
|
| Status: | Closed |
| Sqft: | 3,350 |
| Cost/Sqft: | $66 |
| Beds: | 4 |
| Baths: | 4 |
| Year Built: | 1994 |
| Property Taxes: | $11,828 |
| Days On Market: | 5198 |
| Lot Size: | 0,00 |
Description
SHARP TWO STORY WITH BALCONY AND 3-SEASON ROOM OVERLOOKING BEAUTIFUL POND. UPGRADED KITCHEN AND BATHS WITH STAINLESS STEEL AND GRANITE. 1ST FLOOR MASTER! 3 CAR ATTACHED GARAGE. LARGE WALK-OUT LOWER LEVEL ON POND. HUGE FIREPLACE. HIGH CEILINGS. GATED COMMUNITY.
Property Specifics
| Condos/Townhomes | |
| 2 | |
| — | |
| 1994 | |
| Full,Walkout | |
| — | |
| Yes | |
| — |
| Kane | |
| Oaks Club | |
| 285 / Monthly | |
| Insurance,Lawn Care,Scavenger,Snow Removal,Other | |
| Public | |
| Public Sewer | |
| 07938619 | |
| 0616102038 |
Nearby Schools
| NAME: | DISTRICT: | DISTANCE: | |
|---|---|---|---|
|
Grade School
Hillcrest Elementary School |
46 | — | |
|
Middle School
Kimball Middle School |
46 | Not in DB | |
|
High School
Larkin High School |
46 | Not in DB | |
Property History
| DATE: | EVENT: | PRICE: | SOURCE: |
|---|---|---|---|
| 30 Apr, 2012 | Sold | $192,000 | MRED MLS |
| 16 Feb, 2012 | Under contract | $219,900 | MRED MLS |
| 3 Nov, 2011 | Listed for sale | $219,900 | MRED MLS |
Room Specifics
Total Bedrooms: 4
Bedrooms Above Ground: 4
Bedrooms Below Ground: 0
Dimensions: —
Floor Type: Carpet
Dimensions: —
Floor Type: Carpet
Dimensions: —
Floor Type: Carpet
Full Bathrooms: 4
Bathroom Amenities: Whirlpool,Separate Shower
Bathroom in Basement: 1
Rooms: Library,Loft,Screened Porch,Utility Room-1st Floor
Basement Description: Unfinished,Exterior Access
Other Specifics
| 3 | |
| Concrete Perimeter | |
| Concrete | |
| Balcony, Deck, Patio, Storms/Screens, End Unit | |
| Pond(s),Water View | |
| 6151 SQ.FT. | |
| — | |
| Full | |
| Vaulted/Cathedral Ceilings, Skylight(s), Hardwood Floors, Storage | |
| Double Oven, Range, Dishwasher, Disposal | |
| Not in DB | |
| — | |
| — | |
| — | |
| Wood Burning, Gas Starter |
Tax History
| Year | Property Taxes |
|---|---|
| 2012 | $11,828 |
Contact Agent
Nearby Similar Homes
Nearby Sold Comparables
Contact Agent
Listing Provided By
Cornerstone Realty, Inc.








