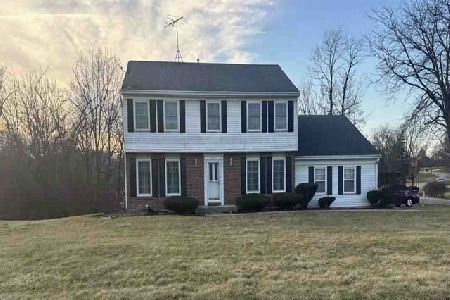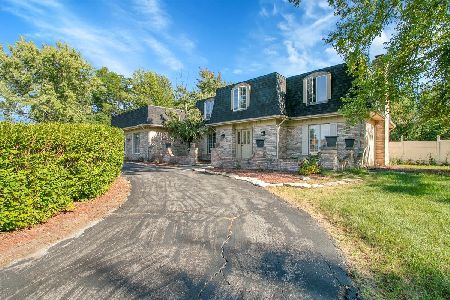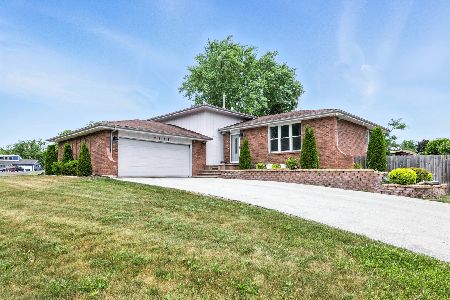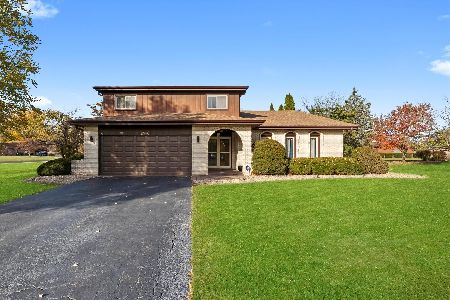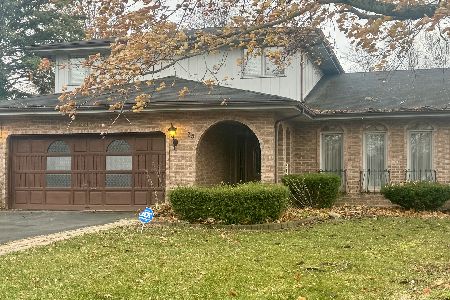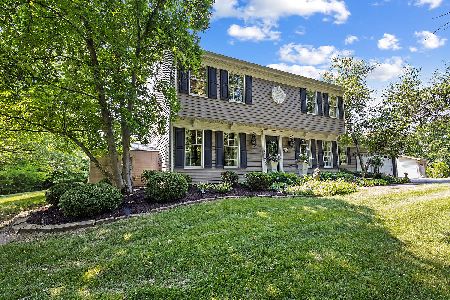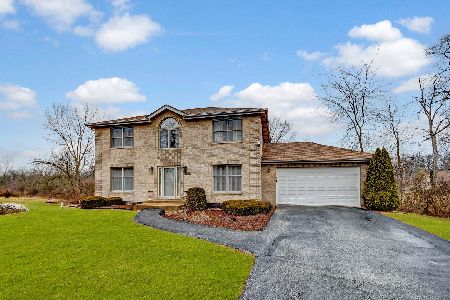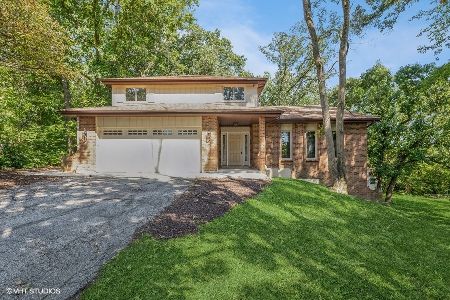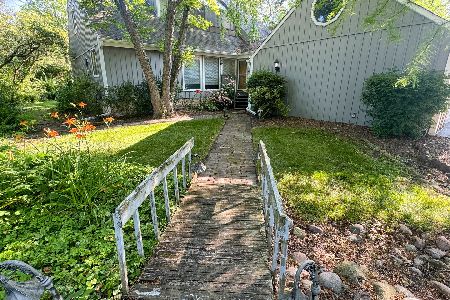24932 Creekside Court, Crete, Illinois 60417
$225,000
|
Sold
|
|
| Status: | Closed |
| Sqft: | 2,400 |
| Cost/Sqft: | $92 |
| Beds: | 3 |
| Baths: | 2 |
| Year Built: | 1987 |
| Property Taxes: | $4,914 |
| Days On Market: | 1952 |
| Lot Size: | 0,41 |
Description
METICULOUSLY MAINTAINED QUAD-LEVEL ON .41 ACRE LOT OFFERS THE PERFECT SETTING FOR RELAXATION & EASY LIVING! ~ This 3 bedroom / 2 bath home is situated on a private cul-de-sac that backs onto a lightly wooded area, offering NATURE VIEWS & SERENITY ~ OPEN FLOOR PLAN begins with welcoming foyer, flows into the EXPANSIVE SUNKEN LIVING ROOM with VAULTED CEILING, then into the generous dining room ~ EAT-IN KITCHEN includes plenty of cabinets & countertops, a pantry, all appliances, ceramic flooring, & sliding doors out to a TWO-TIERED DECK ~ Enjoy the FIREPLACE in the family room, or step out to the SUNROOM with windows all around, SKYLIGHTS, & access to the deck for your outdoor living ~ Lower level includes full bath with shower ~ Upstairs you will find 3 bedrooms, including the HUGE MASTER with vaulted ceiling, loads of windows, & double closets ~ Shared MASTER BATH has been updated with GORGEOUS CUSTOM TILE ~ All that space and still there is a DEEP BASEMENT with great ceiling height, ready for your finishing ideas & storage ~ NEWER WINDOWS, FURNACE, A/C UNIT, HWH ~ Extras include battery backup on sump pump, hose bib & drain in garage ~ Great location near X-WAY (quick commute to the city), SHOPPING, DINING ~ Original owner has lovingly cared for & improved this home, and now it's READY FOR ITS NEXT OWNERS! * Offer deadline is at 3:00 pm on Monday 9/21 *
Property Specifics
| Single Family | |
| — | |
| Quad Level | |
| 1987 | |
| Partial | |
| — | |
| No | |
| 0.41 |
| Will | |
| — | |
| 200 / Annual | |
| Other | |
| Public | |
| Public Sewer | |
| 10863745 | |
| 2316182100280000 |
Property History
| DATE: | EVENT: | PRICE: | SOURCE: |
|---|---|---|---|
| 5 Nov, 2020 | Sold | $225,000 | MRED MLS |
| 22 Sep, 2020 | Under contract | $219,900 | MRED MLS |
| 18 Sep, 2020 | Listed for sale | $219,900 | MRED MLS |
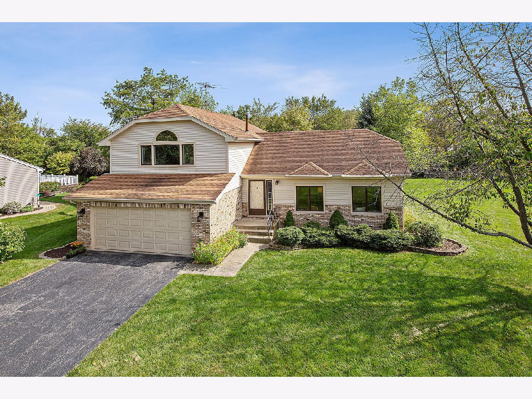
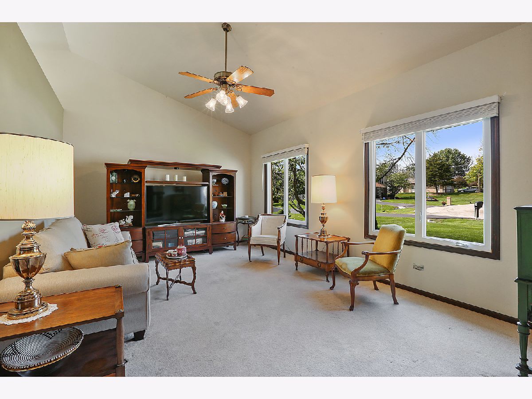
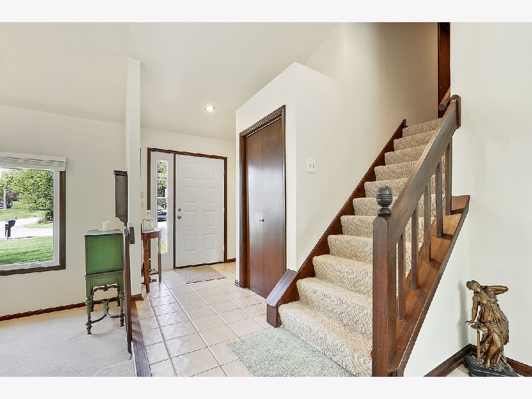
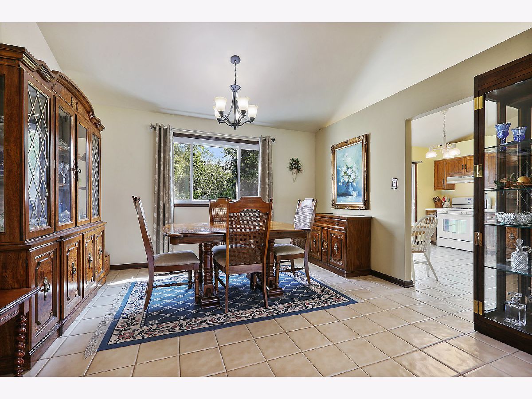
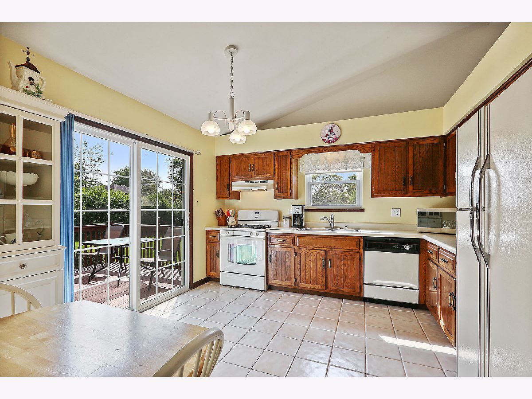
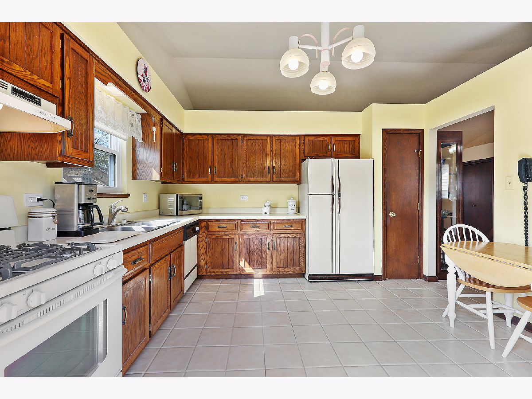
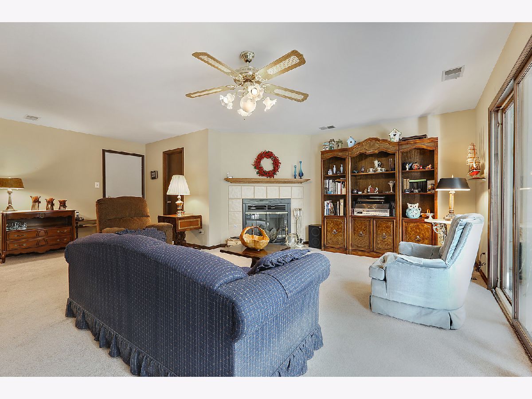
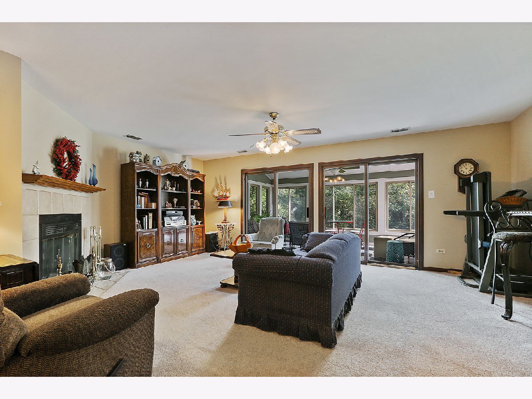
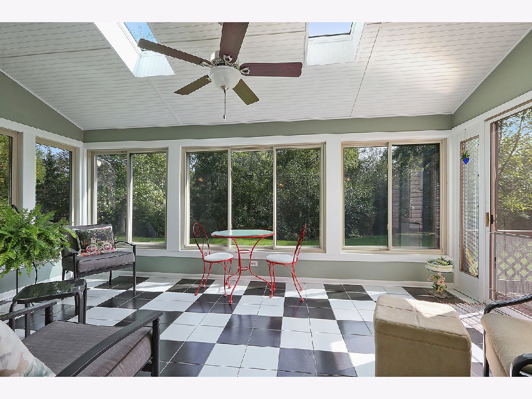
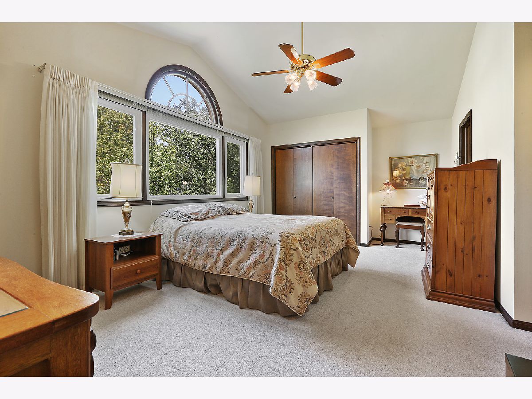
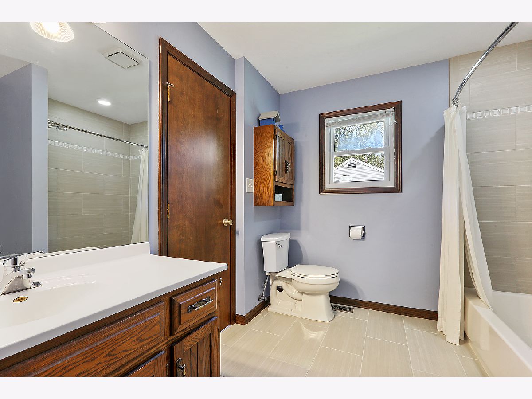
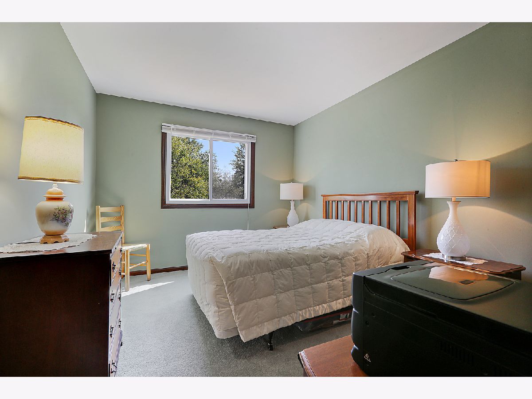
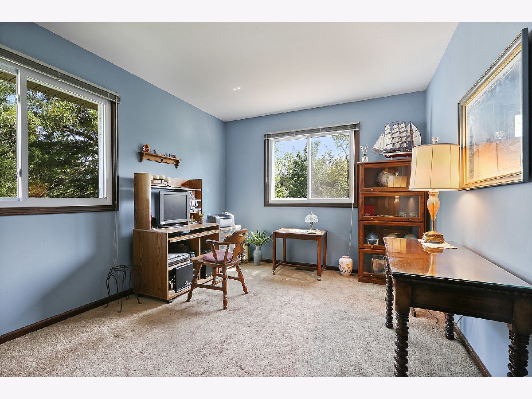
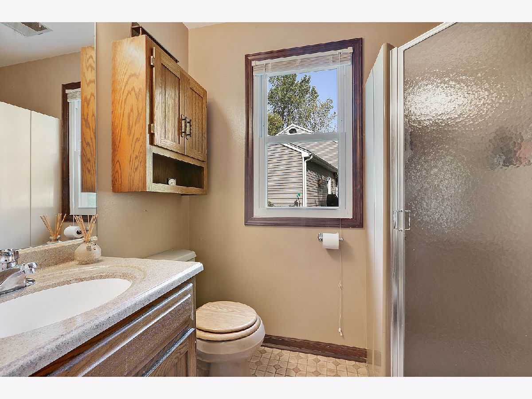
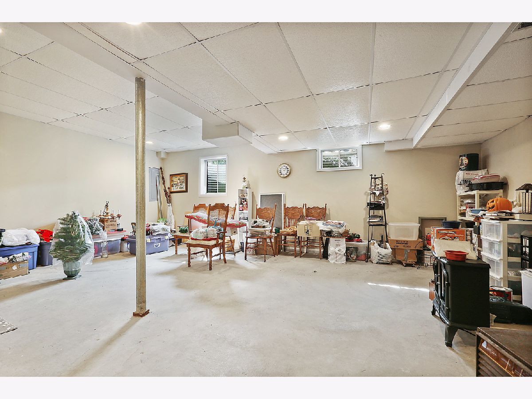
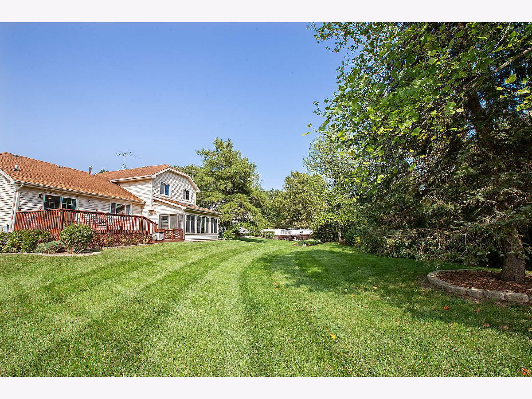
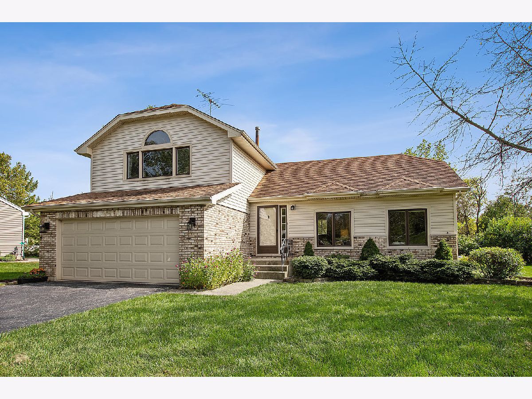
Room Specifics
Total Bedrooms: 3
Bedrooms Above Ground: 3
Bedrooms Below Ground: 0
Dimensions: —
Floor Type: Carpet
Dimensions: —
Floor Type: Carpet
Full Bathrooms: 2
Bathroom Amenities: —
Bathroom in Basement: 0
Rooms: Recreation Room,Foyer,Sun Room
Basement Description: Partially Finished
Other Specifics
| 2 | |
| Concrete Perimeter | |
| Asphalt | |
| Deck, Storms/Screens | |
| Irregular Lot,Wooded,Mature Trees | |
| 64.5 X 161.1 X 119.6 X 43. | |
| — | |
| Full | |
| Vaulted/Cathedral Ceilings, Skylight(s) | |
| Range, Dishwasher, Refrigerator, Washer, Dryer | |
| Not in DB | |
| Lake, Street Paved | |
| — | |
| — | |
| Wood Burning, Attached Fireplace Doors/Screen, Gas Starter |
Tax History
| Year | Property Taxes |
|---|---|
| 2020 | $4,914 |
Contact Agent
Nearby Similar Homes
Nearby Sold Comparables
Contact Agent
Listing Provided By
RE/MAX Synergy

