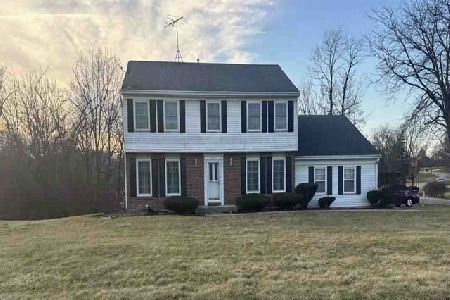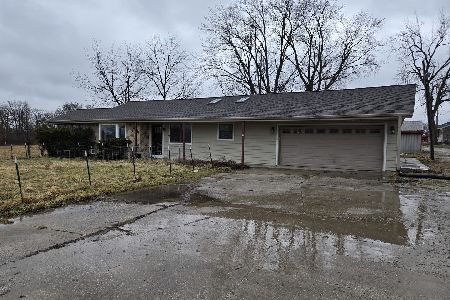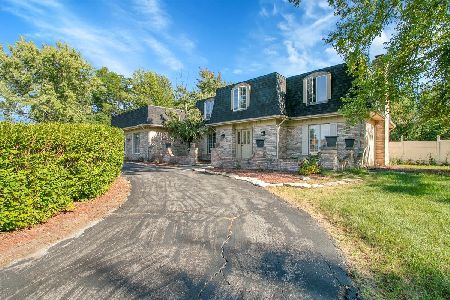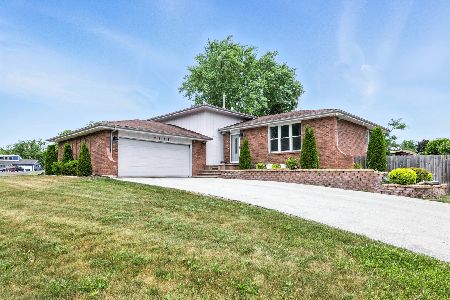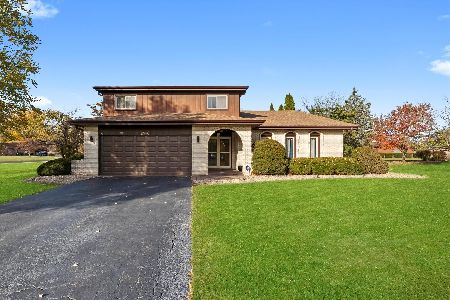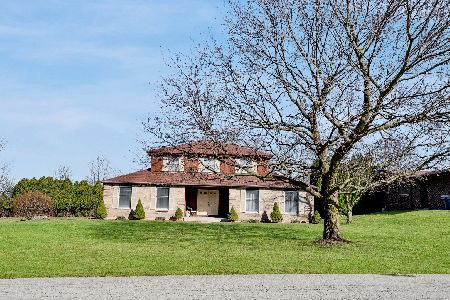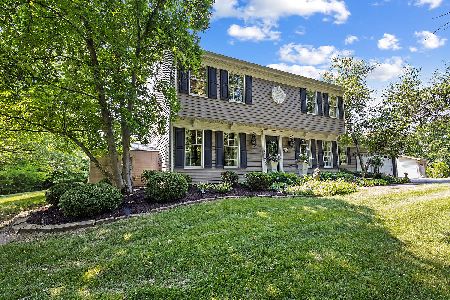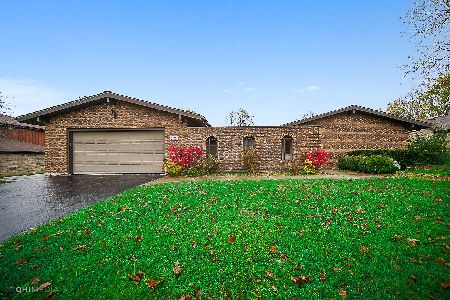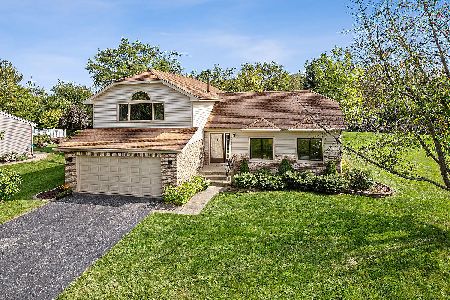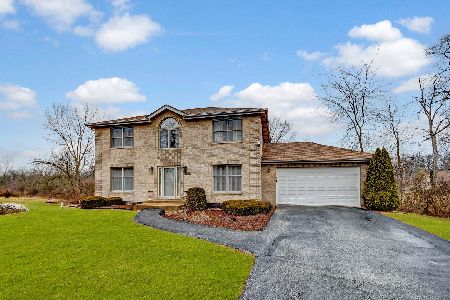3161 Bending Creek Trail, Crete, Illinois 60417
$316,500
|
Sold
|
|
| Status: | Closed |
| Sqft: | 2,788 |
| Cost/Sqft: | $108 |
| Beds: | 4 |
| Baths: | 3 |
| Year Built: | 1979 |
| Property Taxes: | $9,512 |
| Days On Market: | 112 |
| Lot Size: | 0,49 |
Description
Welcome to 3161 E. Bending Creek Trail - Your Private Woodland Retreat Tucked away in a peaceful cul-de-sac in one of the area's most desirable subdivisions, this distinctive 4-bedroom, 2.5-bath home offers elegance, comfort, and rare seclusion. Nestled on a wooded lot with no eastern neighbors, the property backs up to a protected Illinois wildlife area-ensuring uninterrupted views and lasting privacy. Step inside and be greeted by a warm foyer and custom wood staircase that sets the tone for the home's unique craftsmanship. The show-stopping two-story family room features dramatic vaulted ceilings with tongue-and-groove wood paneling, skylights, and a floor-to-ceiling brick fireplace-an inviting centerpiece for gatherings and quiet nights alike. Dual patio doors flood the space with natural light and open to a full-length deck, perfect for entertaining beneath the trees. The formal dining room connects seamlessly to a spacious galley-style kitchen with bar seating for four-ideal for casual meals and conversation. The main level also features two generously sized bedrooms, including a stunning primary suite with private deck access, a Jack-and-Jill bath, and a custom walk-in closet with built-in organizers. A second main-level bedroom also offers a walk-in closet with tailored shelving. Upstairs, a sunlit loft with skylights overlooks the living area and leads to two more bedrooms-each filled with natural light and charm. One includes its own skylight and walk-in closet, and both share a full bath. Outside, unwind on the expansive deck surrounded by mature trees and scenic tranquility. An oversized two-car garage and additional parking for six make hosting guests or accommodating multiple drivers effortless. With timeless woodwork, vaulted ceilings, abundant natural light, and a one-of-a-kind setting, this home is truly a retreat you won't want to miss. Seller is offering a rate buy-down credit. Ask your agent for details and schedule your private tour today!
Property Specifics
| Single Family | |
| — | |
| — | |
| 1979 | |
| — | |
| — | |
| No | |
| 0.49 |
| Will | |
| Willowbrook Estates | |
| 250 / Annual | |
| — | |
| — | |
| — | |
| 12487423 | |
| 2316182100300000 |
Nearby Schools
| NAME: | DISTRICT: | DISTANCE: | |
|---|---|---|---|
|
Grade School
Balmoral Elementary School |
201U | — | |
|
Middle School
Crete-monee Middle School |
201U | Not in DB | |
|
High School
Crete-monee High School |
201U | Not in DB | |
Property History
| DATE: | EVENT: | PRICE: | SOURCE: |
|---|---|---|---|
| 10 Nov, 2025 | Sold | $316,500 | MRED MLS |
| 7 Oct, 2025 | Under contract | $299,999 | MRED MLS |
| 3 Oct, 2025 | Listed for sale | $299,999 | MRED MLS |
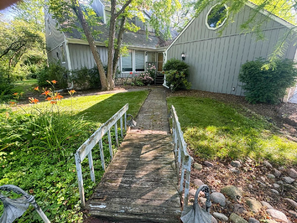
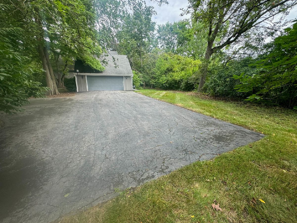
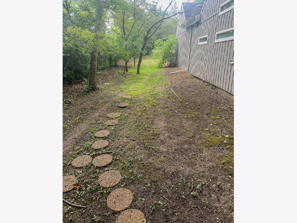
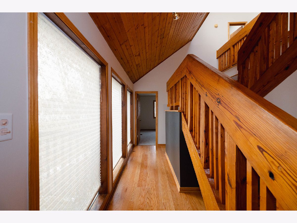
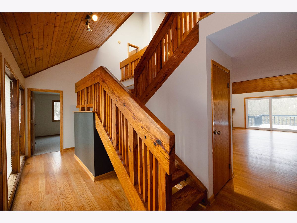
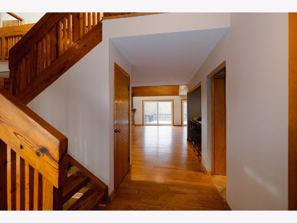
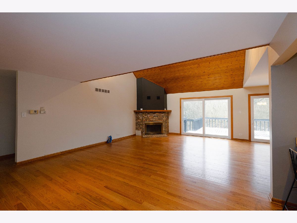
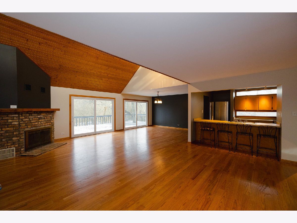
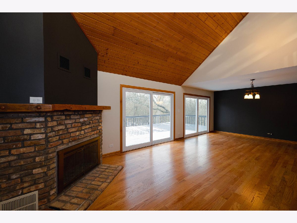
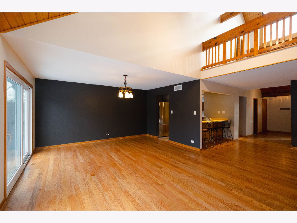
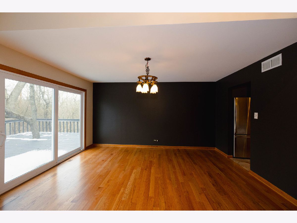
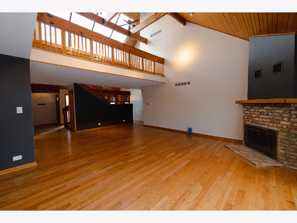
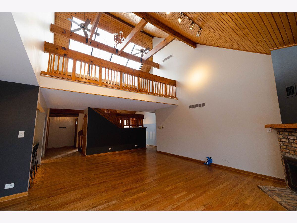
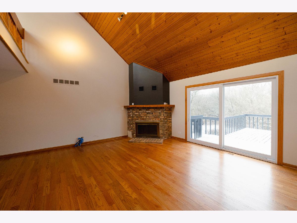
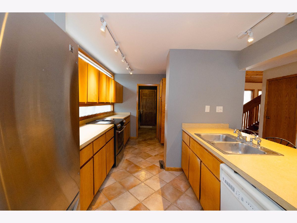
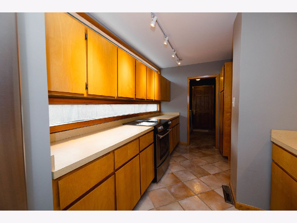
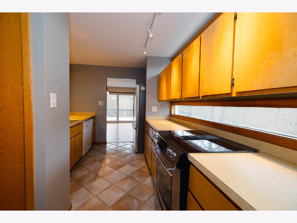
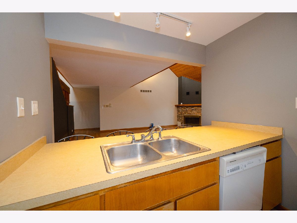
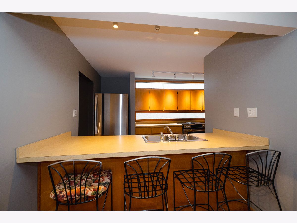
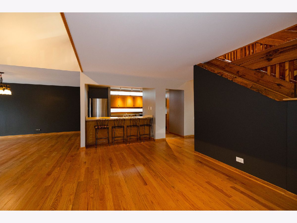
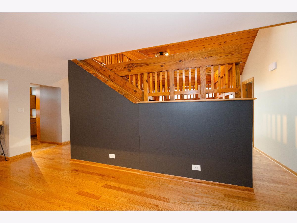
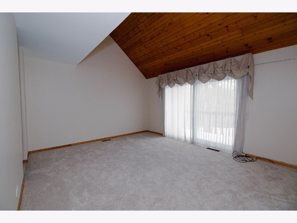
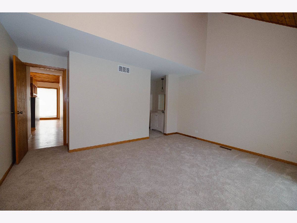
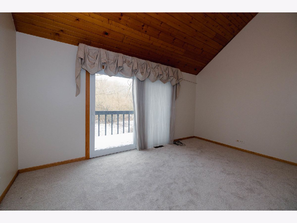
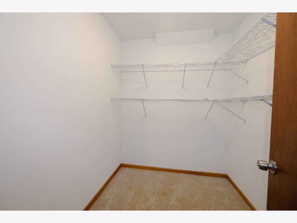
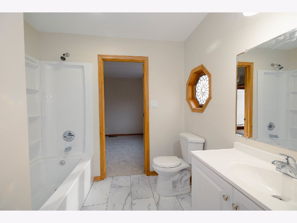
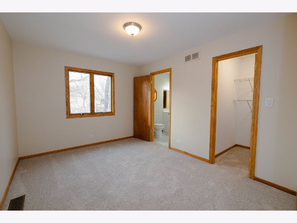
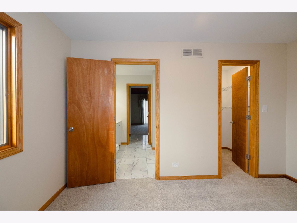
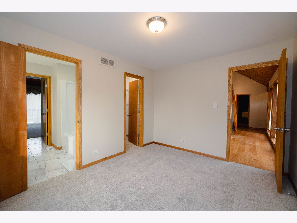
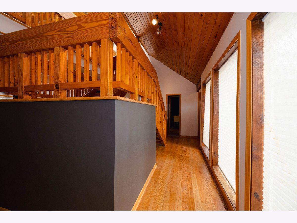
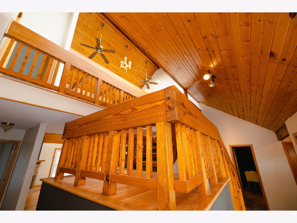
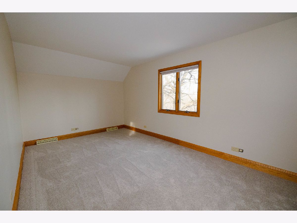
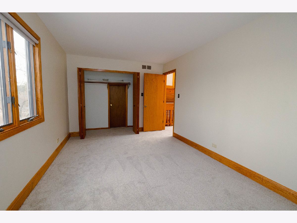
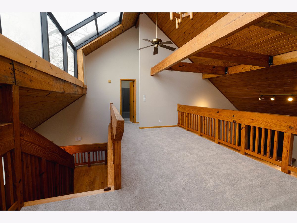
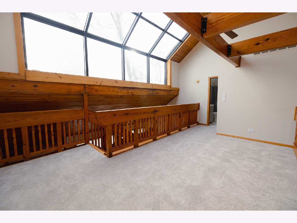
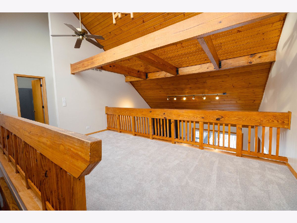
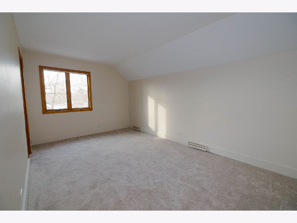
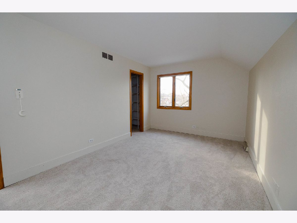
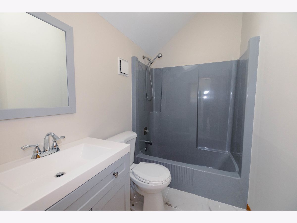
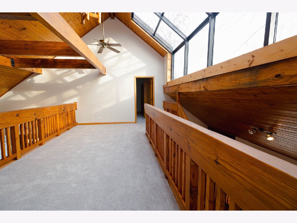
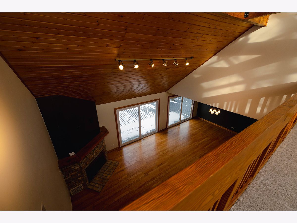
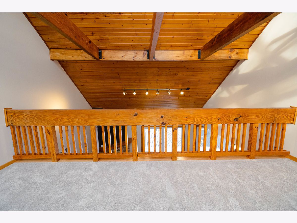
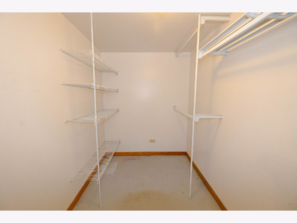
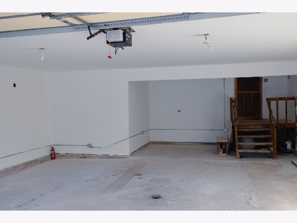
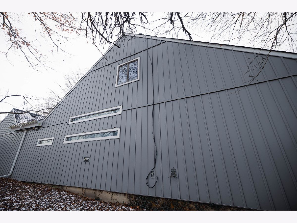
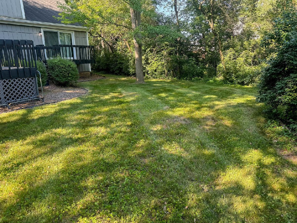
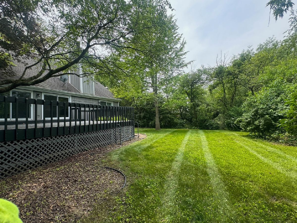
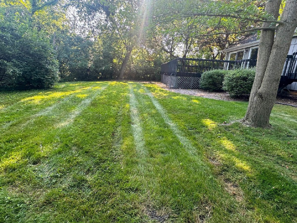
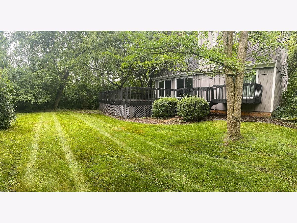
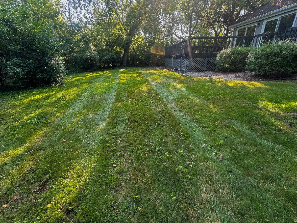
Room Specifics
Total Bedrooms: 4
Bedrooms Above Ground: 4
Bedrooms Below Ground: 0
Dimensions: —
Floor Type: —
Dimensions: —
Floor Type: —
Dimensions: —
Floor Type: —
Full Bathrooms: 3
Bathroom Amenities: Double Sink
Bathroom in Basement: 0
Rooms: —
Basement Description: —
Other Specifics
| 2 | |
| — | |
| — | |
| — | |
| — | |
| 64X205X275X100 | |
| — | |
| — | |
| — | |
| — | |
| Not in DB | |
| — | |
| — | |
| — | |
| — |
Tax History
| Year | Property Taxes |
|---|---|
| 2025 | $9,512 |
Contact Agent
Nearby Similar Homes
Nearby Sold Comparables
Contact Agent
Listing Provided By
RE/MAX 10

