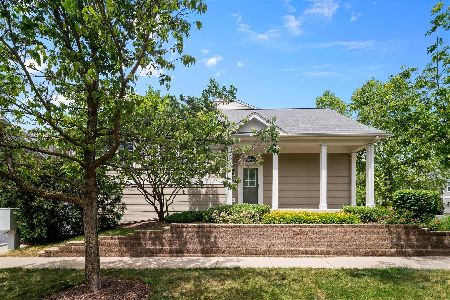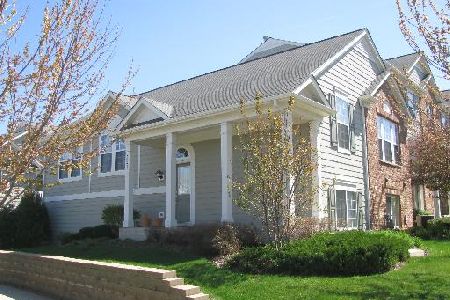2496 Emily Lane, Elgin, Illinois 60124
$210,000
|
Sold
|
|
| Status: | Closed |
| Sqft: | 1,098 |
| Cost/Sqft: | $187 |
| Beds: | 2 |
| Baths: | 3 |
| Year Built: | 2006 |
| Property Taxes: | $4,253 |
| Days On Market: | 1825 |
| Lot Size: | 0,00 |
Description
Located on a private lot with amazing prairie views, this Super Cute end unit town home is in pristine condition! The main floor features a large living area with bamboo hardwood flooring, vaulted ceilings and wall of windows~ Large kitchen with maple cabinets, breakfast bar, ceramic tile, dinette space, large pantry closet and access to your balcony~Spacious primary bedroom with vaulted ceilings, private bath and huge walk in custom closet~ Completing the main level is a half bath. The finished lower level includes a family room/transitional space, a second bedroom, the laundry room, and a full bath~Newer carpet throughout ( 3 years ) Newer appliances ( 3 years ) Water heater 2019~ Exterior was replaced recently with "Hardy cement board" and painted trim~Tucked away in a quiet residential neighborhood, yet close to the Randall road corridor complete with shopping, dining, and minutes to I-90~
Property Specifics
| Condos/Townhomes | |
| 2 | |
| — | |
| 2006 | |
| Full,English | |
| WYNDHAM | |
| No | |
| — |
| Kane | |
| The Reserve Of Elgin | |
| 195 / Monthly | |
| Insurance,Exterior Maintenance,Lawn Care,Snow Removal | |
| Public | |
| Public Sewer | |
| 11007988 | |
| 0629451071 |
Nearby Schools
| NAME: | DISTRICT: | DISTANCE: | |
|---|---|---|---|
|
Grade School
Otter Creek Elementary School |
46 | — | |
|
Middle School
Abbott Middle School |
46 | Not in DB | |
|
High School
South Elgin High School |
46 | Not in DB | |
Property History
| DATE: | EVENT: | PRICE: | SOURCE: |
|---|---|---|---|
| 30 Apr, 2021 | Sold | $210,000 | MRED MLS |
| 3 Mar, 2021 | Under contract | $205,000 | MRED MLS |
| 2 Mar, 2021 | Listed for sale | $205,000 | MRED MLS |
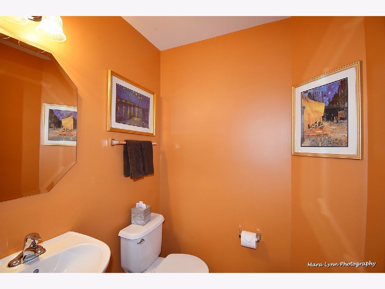
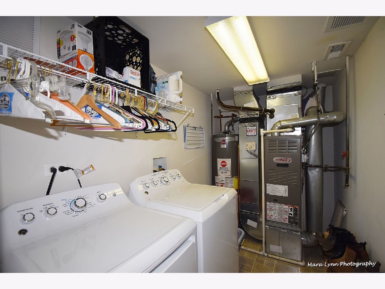
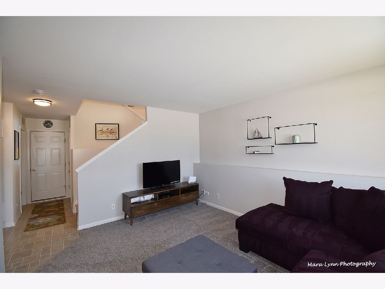
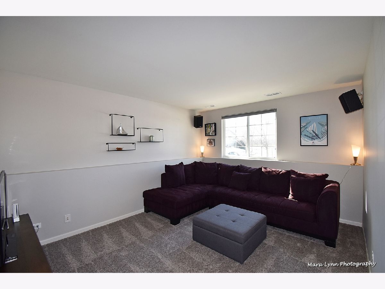
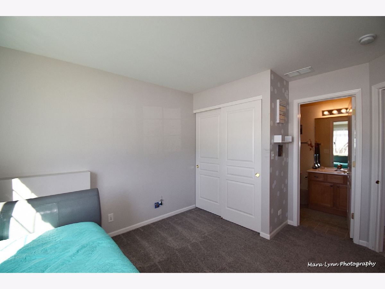
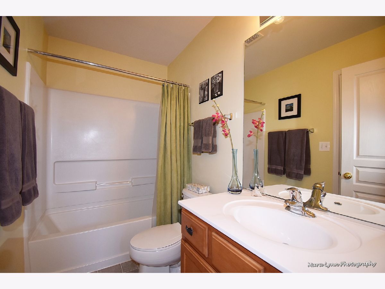
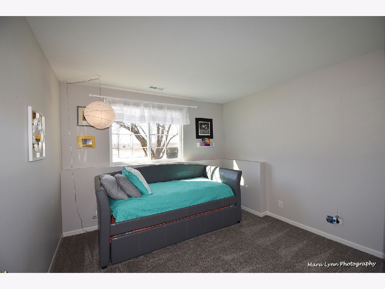
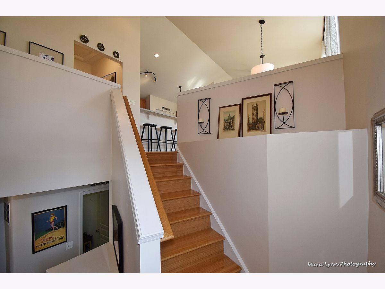
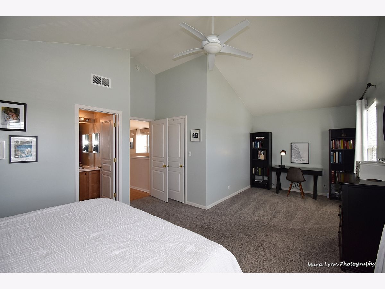
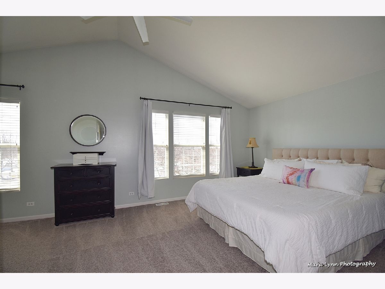
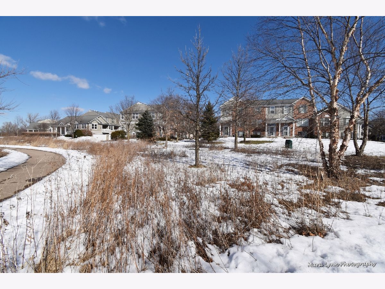
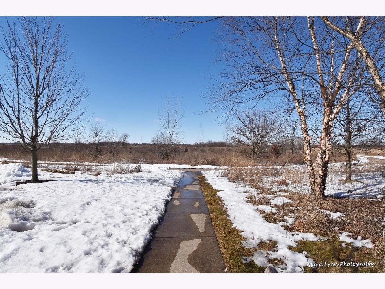
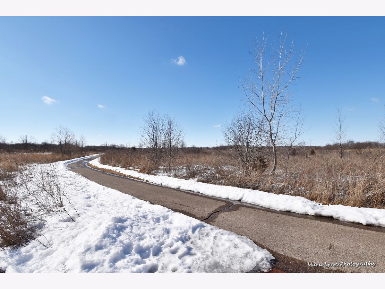
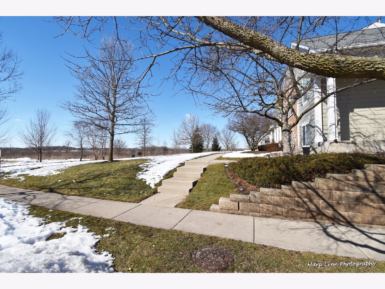
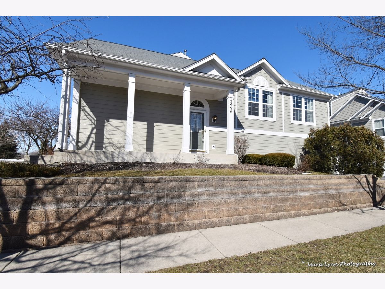
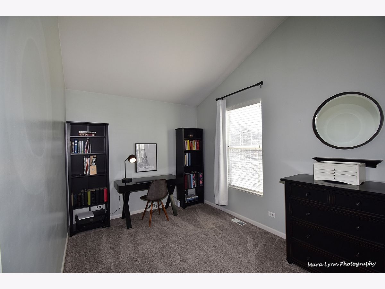
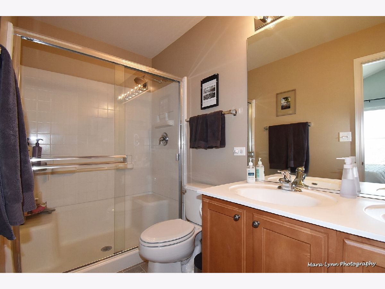
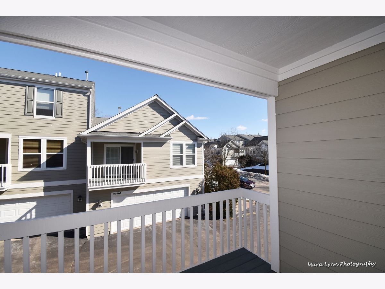
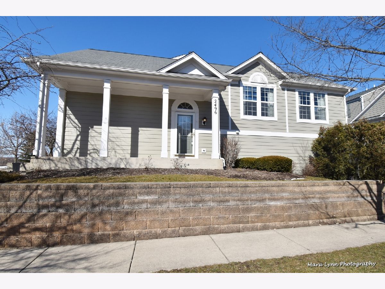
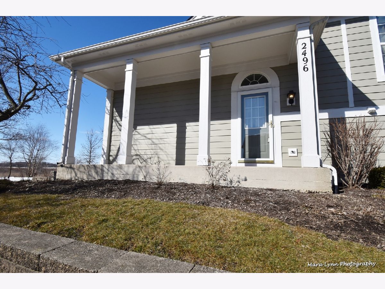
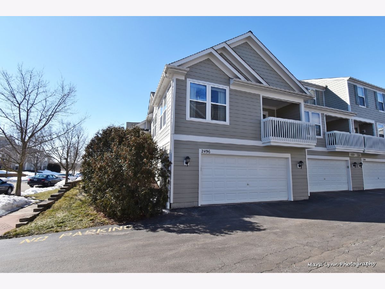
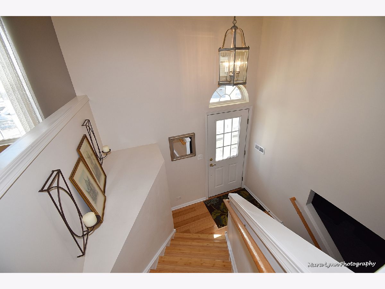
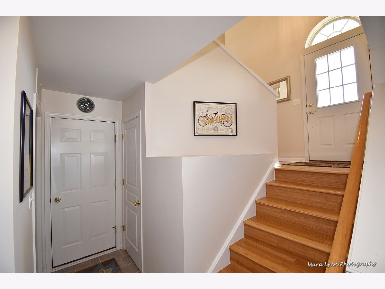
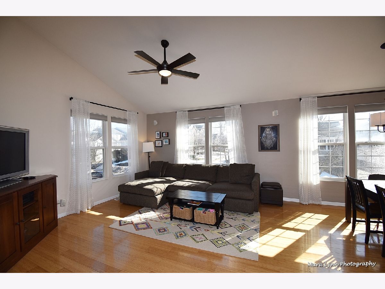
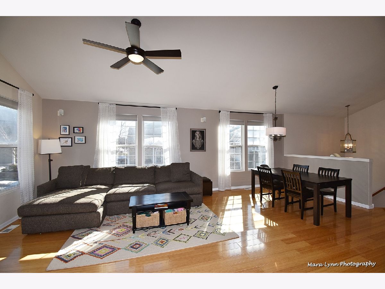
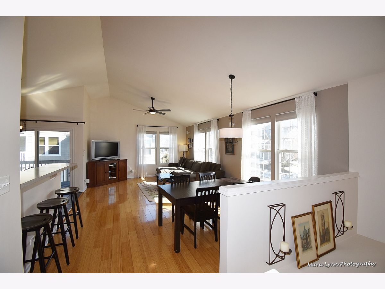
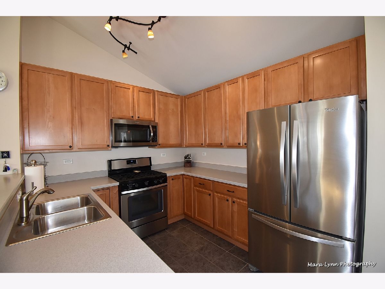
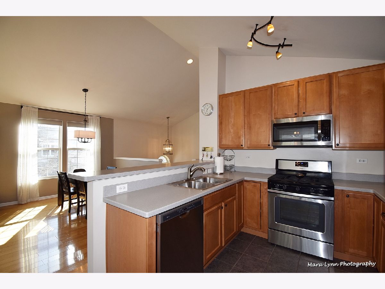
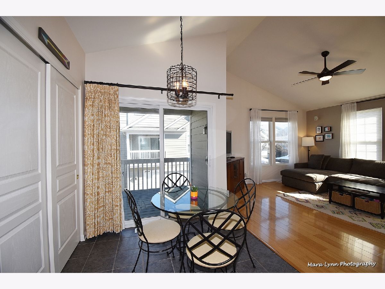
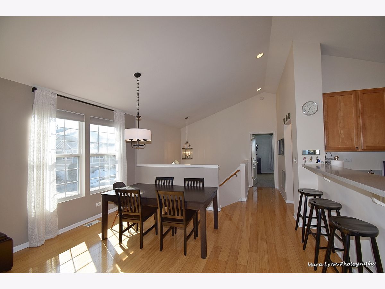
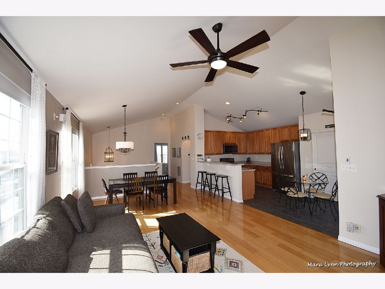
Room Specifics
Total Bedrooms: 2
Bedrooms Above Ground: 2
Bedrooms Below Ground: 0
Dimensions: —
Floor Type: Carpet
Full Bathrooms: 3
Bathroom Amenities: Separate Shower,Double Sink
Bathroom in Basement: 1
Rooms: No additional rooms
Basement Description: Finished
Other Specifics
| 2 | |
| Concrete Perimeter | |
| Asphalt | |
| Balcony, End Unit | |
| Wetlands adjacent,Landscaped | |
| 2178 | |
| — | |
| Full | |
| Vaulted/Cathedral Ceilings, Hardwood Floors, Laundry Hook-Up in Unit, Storage, Walk-In Closet(s) | |
| Range, Microwave, Dishwasher, Refrigerator, Washer, Dryer, Disposal | |
| Not in DB | |
| — | |
| — | |
| — | |
| — |
Tax History
| Year | Property Taxes |
|---|---|
| 2021 | $4,253 |
Contact Agent
Nearby Similar Homes
Nearby Sold Comparables
Contact Agent
Listing Provided By
@Properties


