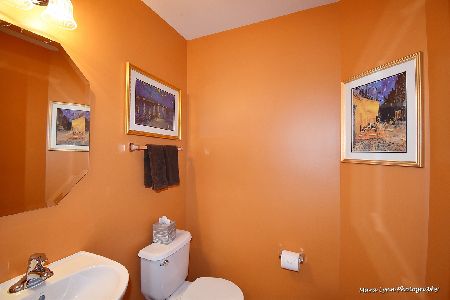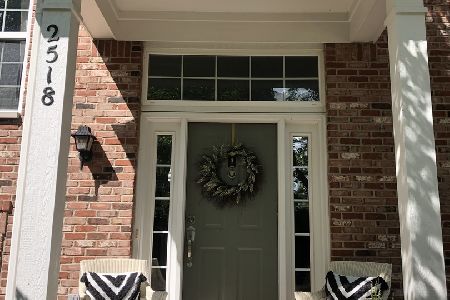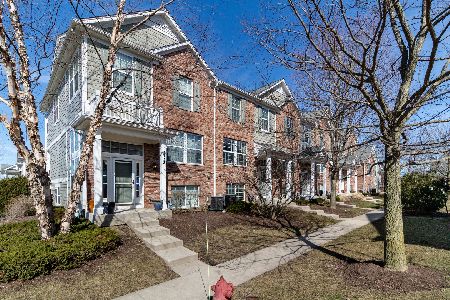2504 Emily Lane, Elgin, Illinois 60123
$160,000
|
Sold
|
|
| Status: | Closed |
| Sqft: | 1,626 |
| Cost/Sqft: | $103 |
| Beds: | 2 |
| Baths: | 3 |
| Year Built: | 2004 |
| Property Taxes: | $4,854 |
| Days On Market: | 3922 |
| Lot Size: | 0,00 |
Description
BEST LOCATION & PRICE HANDS DOWN! DELUXE Townhome has two Bedrooms and a LOFT! Enjoy view of sunsets over 90 acres of open space with bike path. Randall Road/I90/Metra close by . Neutral colors w/tons of upgrades: Hardwood flrs, Gorgeous Master Suite w/Vaulted ceiling & dream closet + private Bath w/oversized shower, dual sink & vanity. In unit laundry, Finished lookout Lower Level / 2 car garage-Balcony 10+
Property Specifics
| Condos/Townhomes | |
| 3 | |
| — | |
| 2004 | |
| Partial | |
| FENWICK | |
| No | |
| — |
| Kane | |
| The Reserve Of Elgin | |
| 175 / Monthly | |
| Insurance,Exterior Maintenance,Scavenger,Snow Removal,Lawn Care | |
| Public | |
| Public Sewer | |
| 08945104 | |
| 0629451068 |
Nearby Schools
| NAME: | DISTRICT: | DISTANCE: | |
|---|---|---|---|
|
Grade School
Otter Creek Elementary School |
46 | — | |
|
Middle School
Abbott Middle School |
46 | Not in DB | |
|
High School
South Elgin High School |
46 | Not in DB | |
Property History
| DATE: | EVENT: | PRICE: | SOURCE: |
|---|---|---|---|
| 21 May, 2010 | Sold | $172,500 | MRED MLS |
| 9 Apr, 2010 | Under contract | $175,000 | MRED MLS |
| — | Last price change | $186,000 | MRED MLS |
| 22 Feb, 2010 | Listed for sale | $186,000 | MRED MLS |
| 19 Aug, 2015 | Sold | $160,000 | MRED MLS |
| 5 Jul, 2015 | Under contract | $166,900 | MRED MLS |
| — | Last price change | $169,850 | MRED MLS |
| 5 Jun, 2015 | Listed for sale | $169,900 | MRED MLS |
| 22 May, 2017 | Under contract | $0 | MRED MLS |
| 4 Apr, 2017 | Listed for sale | $0 | MRED MLS |
| 30 Jul, 2018 | Under contract | $0 | MRED MLS |
| 27 Jun, 2018 | Listed for sale | $0 | MRED MLS |
Room Specifics
Total Bedrooms: 2
Bedrooms Above Ground: 2
Bedrooms Below Ground: 0
Dimensions: —
Floor Type: Carpet
Full Bathrooms: 3
Bathroom Amenities: Double Sink
Bathroom in Basement: 0
Rooms: Foyer,Loft,Utility Room-1st Floor
Basement Description: Finished
Other Specifics
| 2 | |
| Concrete Perimeter | |
| Asphalt,Shared | |
| Balcony, Storms/Screens | |
| Common Grounds | |
| COMMON | |
| — | |
| Full | |
| Vaulted/Cathedral Ceilings, Laundry Hook-Up in Unit | |
| Range, Microwave, Refrigerator, Washer, Dryer, Disposal | |
| Not in DB | |
| — | |
| — | |
| Bike Room/Bike Trails, Park | |
| — |
Tax History
| Year | Property Taxes |
|---|---|
| 2010 | $4,831 |
| 2015 | $4,854 |
Contact Agent
Nearby Similar Homes
Nearby Sold Comparables
Contact Agent
Listing Provided By
Premier Living Properties






