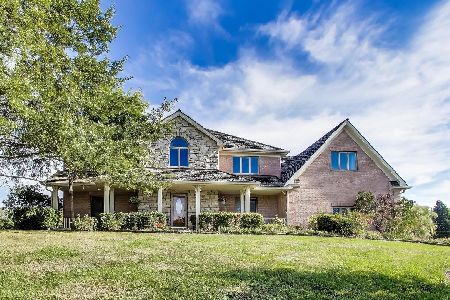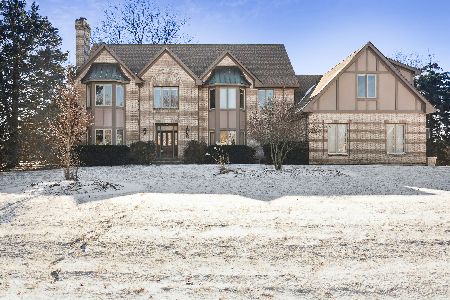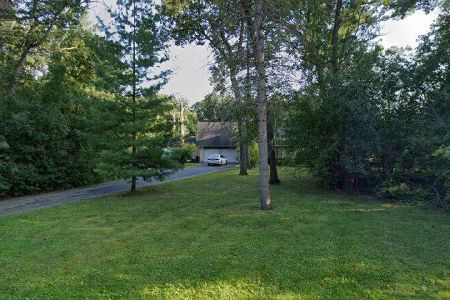24963 Abbey Glenn Drive, Hawthorn Woods, Illinois 60047
$475,000
|
Sold
|
|
| Status: | Closed |
| Sqft: | 2,962 |
| Cost/Sqft: | $169 |
| Beds: | 5 |
| Baths: | 4 |
| Year Built: | 1997 |
| Property Taxes: | $11,459 |
| Days On Market: | 2152 |
| Lot Size: | 0,95 |
Description
Located in the desirable neighborhood of Abbey Glenn Estates this 5924 sq ft Ranch style house has it all. Hardwood floors, soaring ceilings, wainscoting and plenty of natural light. The kitchen has SS appliances, granite counter tops and a breakfast bar featuring a bay window that boasts a picturesque view of the garden and pond. There is a custom deck along with a patio. Adjacent to the kitchen is a separate dining room and Family Room with fireplace. The Mud/Laundry room is located off the garage. The Master suite has a private spa like bathroom with a a walk in closet a double sink with separate shower and jetted tub. The fabulous full finished English basement has unimaginable amounts of space and storage. This lower level has an exercise room, office, bar, rec room and possible in-law suite.
Property Specifics
| Single Family | |
| — | |
| Ranch | |
| 1997 | |
| Full,English | |
| — | |
| No | |
| 0.95 |
| Lake | |
| Abbey Glenn Estates | |
| — / Not Applicable | |
| None | |
| Private Well | |
| Septic-Private | |
| 10653987 | |
| 14082080020000 |
Nearby Schools
| NAME: | DISTRICT: | DISTANCE: | |
|---|---|---|---|
|
Grade School
Spencer Loomis Elementary School |
95 | — | |
|
Middle School
Lake Zurich Middle - N Campus |
95 | Not in DB | |
|
High School
Lake Zurich High School |
95 | Not in DB | |
Property History
| DATE: | EVENT: | PRICE: | SOURCE: |
|---|---|---|---|
| 23 Apr, 2020 | Sold | $475,000 | MRED MLS |
| 11 Mar, 2020 | Under contract | $499,900 | MRED MLS |
| — | Last price change | $509,000 | MRED MLS |
| 3 Mar, 2020 | Listed for sale | $509,000 | MRED MLS |
Room Specifics
Total Bedrooms: 5
Bedrooms Above Ground: 5
Bedrooms Below Ground: 0
Dimensions: —
Floor Type: Carpet
Dimensions: —
Floor Type: Carpet
Dimensions: —
Floor Type: Carpet
Dimensions: —
Floor Type: —
Full Bathrooms: 4
Bathroom Amenities: Whirlpool,Separate Shower,Double Sink
Bathroom in Basement: 1
Rooms: Breakfast Room,Game Room,Recreation Room,Play Room,Bedroom 5,Exercise Room,Foyer,Workshop,Pantry,Walk In Closet
Basement Description: Finished
Other Specifics
| 3 | |
| Concrete Perimeter | |
| — | |
| Deck, Porch, Brick Paver Patio, Storms/Screens | |
| Corner Lot,Landscaped,Wooded | |
| 45013 | |
| Unfinished | |
| Full | |
| Vaulted/Cathedral Ceilings, Hardwood Floors, First Floor Bedroom, First Floor Laundry, First Floor Full Bath, Walk-In Closet(s) | |
| Range, Microwave, Dishwasher, Refrigerator, Washer, Dryer, Disposal, Water Purifier Owned | |
| Not in DB | |
| Street Paved | |
| — | |
| — | |
| — |
Tax History
| Year | Property Taxes |
|---|---|
| 2020 | $11,459 |
Contact Agent
Nearby Similar Homes
Nearby Sold Comparables
Contact Agent
Listing Provided By
Baird & Warner







