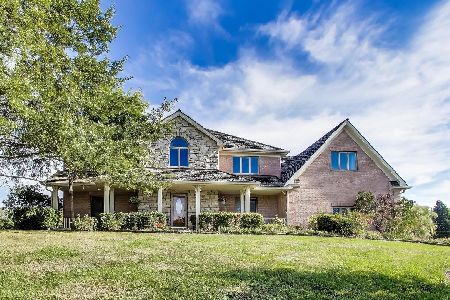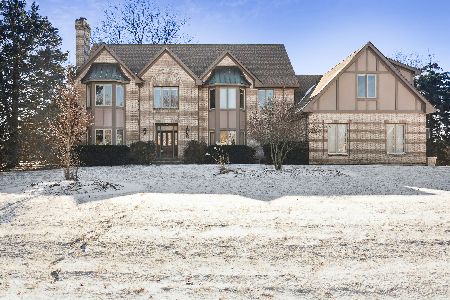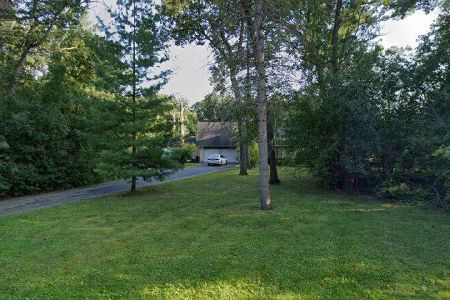25247 Abbey Glenn Drive, Hawthorn Woods, Illinois 60047
$585,000
|
Sold
|
|
| Status: | Closed |
| Sqft: | 3,412 |
| Cost/Sqft: | $182 |
| Beds: | 4 |
| Baths: | 5 |
| Year Built: | 1994 |
| Property Taxes: | $11,757 |
| Days On Market: | 4634 |
| Lot Size: | 0,96 |
Description
THE EPITOME OF CASUAL&CLASSY LIVING!2-STRY FOY,MASSIVE CATHEDRAL GRT RM, AMISH CHERRY 42" CBTS,GRANITE,U-SHAPED ISLD W/BRKFST BAR,BAY EA,SS APPS.1ST MSTR W/NEW MRBL/MOSAIC/CHERRY SPA BATH W/HEATED FLRS.UPDTD LT FIXTS T/O.2ND FLR STUDY.ENTERAINMENT PARADISE IN FIN'D BSMT:LIT GLS BLOCK/OAK BAR W/MO&OVEN,GAME RM,LIT COVE CLG IN REC AREA,BATH,UBER STRG RM.HEATED GAR,HUGE DECK OVERLKS CONSERVANCY.NEW ZONED HVAC,HW FLRS.
Property Specifics
| Single Family | |
| — | |
| Cape Cod | |
| 1994 | |
| Full | |
| CUSTOM | |
| No | |
| 0.96 |
| Lake | |
| Abbey Glenn Estates | |
| 40 / Annual | |
| Other | |
| Private Well | |
| Septic-Private | |
| 08345165 | |
| 14054010160000 |
Nearby Schools
| NAME: | DISTRICT: | DISTANCE: | |
|---|---|---|---|
|
Grade School
Spencer Loomis Elementary School |
95 | — | |
|
Middle School
Lake Zurich Middle - N Campus |
95 | Not in DB | |
|
High School
Lake Zurich High School |
95 | Not in DB | |
Property History
| DATE: | EVENT: | PRICE: | SOURCE: |
|---|---|---|---|
| 25 Sep, 2013 | Sold | $585,000 | MRED MLS |
| 14 Aug, 2013 | Under contract | $619,900 | MRED MLS |
| 17 May, 2013 | Listed for sale | $619,900 | MRED MLS |
| 12 Apr, 2021 | Sold | $655,000 | MRED MLS |
| 25 Feb, 2021 | Under contract | $675,000 | MRED MLS |
| 22 Feb, 2021 | Listed for sale | $675,000 | MRED MLS |
Room Specifics
Total Bedrooms: 4
Bedrooms Above Ground: 4
Bedrooms Below Ground: 0
Dimensions: —
Floor Type: Carpet
Dimensions: —
Floor Type: Carpet
Dimensions: —
Floor Type: Carpet
Full Bathrooms: 5
Bathroom Amenities: Whirlpool,Separate Shower,Double Sink
Bathroom in Basement: 1
Rooms: Game Room,Recreation Room,Study,Storage
Basement Description: Finished
Other Specifics
| 3 | |
| Concrete Perimeter | |
| Asphalt,Side Drive | |
| Deck | |
| Nature Preserve Adjacent,Landscaped | |
| 125X272X168X322 | |
| Unfinished | |
| Full | |
| Vaulted/Cathedral Ceilings, Bar-Wet, Hardwood Floors, Heated Floors, First Floor Bedroom, First Floor Full Bath | |
| Range, Microwave, Dishwasher, Refrigerator, Bar Fridge, Washer, Dryer, Disposal, Stainless Steel Appliance(s), Wine Refrigerator | |
| Not in DB | |
| Street Paved | |
| — | |
| — | |
| Wood Burning, Gas Log, Gas Starter |
Tax History
| Year | Property Taxes |
|---|---|
| 2013 | $11,757 |
| 2021 | $11,206 |
Contact Agent
Nearby Similar Homes
Nearby Sold Comparables
Contact Agent
Listing Provided By
Coldwell Banker Residential Brokerage







